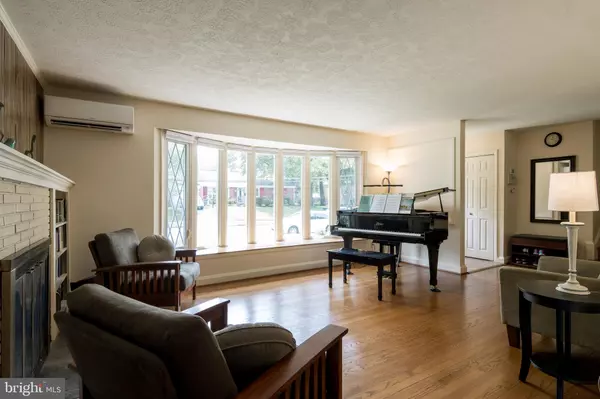$380,000
$380,000
For more information regarding the value of a property, please contact us for a free consultation.
4 Beds
2 Baths
2,564 SqFt
SOLD DATE : 08/20/2020
Key Details
Sold Price $380,000
Property Type Single Family Home
Sub Type Detached
Listing Status Sold
Purchase Type For Sale
Square Footage 2,564 sqft
Price per Sqft $148
Subdivision Northampton
MLS Listing ID MDBC496836
Sold Date 08/20/20
Style Split Level
Bedrooms 4
Full Baths 2
HOA Y/N N
Abv Grd Liv Area 1,926
Originating Board BRIGHT
Year Built 1956
Annual Tax Amount $4,803
Tax Year 2019
Lot Size 6,900 Sqft
Acres 0.16
Lot Dimensions 1.00 x
Property Description
Welcome to This Lovely 4BR-2BATH 4 Level Split That Is Filled with Light & Peacefulness! Some the Many Updates Include: New Air Conditioing System; New Hot water Boiler; Beautiful Granite Kitchen Open to the DR & Wonderful 1st Floor Family Room; Updated Bathrooms; LG Living Room with WB Fireplace & Built-in's; New Heat Pumps in 2017; Beautiful Level Front Yard for Play Space & Sidewalk Fun! Rear Property has Various Paver Patio's to Enjoy the Quiet & To Entertain! Easy Yard Care; Incredible Lower Level Great Room (22' x 22') for TV /Entertainment; Exercise Equipment & Hobbies! And it has a an Oversized Garage!! You Won't Believe the Space & Functionality of This Beautiful Home!! Priced to Sell So Hurry!!
Location
State MD
County Baltimore
Zoning R
Direction South
Rooms
Other Rooms Living Room, Dining Room, Primary Bedroom, Bedroom 2, Bedroom 3, Bedroom 4, Kitchen, Family Room, Foyer, Great Room, Bathroom 1, Bathroom 2
Basement Improved, Windows
Interior
Interior Features Built-Ins, Carpet, Ceiling Fan(s), Combination Kitchen/Dining, Combination Kitchen/Living, Family Room Off Kitchen, Floor Plan - Open, Kitchen - Eat-In, Kitchen - Gourmet, Upgraded Countertops, Window Treatments, Wood Floors
Hot Water Electric
Heating Forced Air, Heat Pump(s), Hot Water, Radiant
Cooling Central A/C, Ceiling Fan(s), Ductless/Mini-Split
Flooring Hardwood, Carpet, Ceramic Tile, Laminated
Fireplaces Number 1
Fireplaces Type Brick, Fireplace - Glass Doors, Mantel(s)
Equipment Built-In Microwave, Built-In Range, Dishwasher, Disposal, Dryer, Humidifier, Icemaker, Oven - Double, Oven/Range - Gas, Refrigerator, Stainless Steel Appliances, Washer, Water Heater, Water Dispenser
Fireplace Y
Window Features Bay/Bow,Double Pane,Replacement,Screens,Sliding
Appliance Built-In Microwave, Built-In Range, Dishwasher, Disposal, Dryer, Humidifier, Icemaker, Oven - Double, Oven/Range - Gas, Refrigerator, Stainless Steel Appliances, Washer, Water Heater, Water Dispenser
Heat Source Natural Gas
Laundry Basement, Lower Floor
Exterior
Exterior Feature Patio(s), Porch(es)
Parking Features Oversized
Garage Spaces 3.0
Utilities Available Cable TV
Water Access N
View Garden/Lawn, Trees/Woods
Roof Type Architectural Shingle
Accessibility Other
Porch Patio(s), Porch(es)
Attached Garage 1
Total Parking Spaces 3
Garage Y
Building
Lot Description Corner, Landscaping
Story 3
Sewer Public Sewer
Water Public
Architectural Style Split Level
Level or Stories 3
Additional Building Above Grade, Below Grade
Structure Type Dry Wall,Brick
New Construction N
Schools
Elementary Schools Timonium
Middle Schools Ridgely
High Schools Dulaney
School District Baltimore County Public Schools
Others
Senior Community No
Tax ID 04080802087020
Ownership Fee Simple
SqFt Source Assessor
Special Listing Condition Standard
Read Less Info
Want to know what your home might be worth? Contact us for a FREE valuation!

Our team is ready to help you sell your home for the highest possible price ASAP

Bought with GILBERT PERRONE • Berkshire Hathaway HomeServices PenFed Realty
“Molly's job is to find and attract mastery-based agents to the office, protect the culture, and make sure everyone is happy! ”






