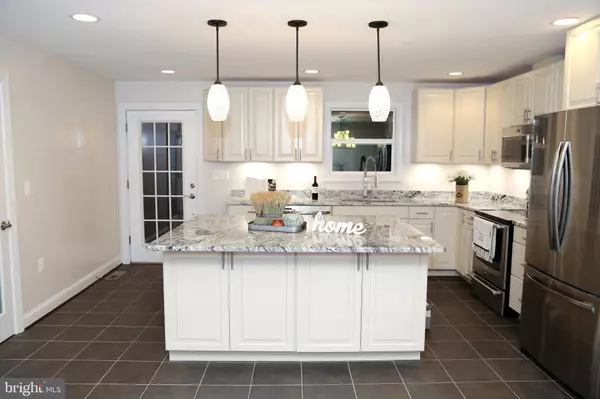$447,501
$439,000
1.9%For more information regarding the value of a property, please contact us for a free consultation.
3 Beds
3 Baths
1,594 SqFt
SOLD DATE : 12/21/2020
Key Details
Sold Price $447,501
Property Type Single Family Home
Sub Type Detached
Listing Status Sold
Purchase Type For Sale
Square Footage 1,594 sqft
Price per Sqft $280
Subdivision Bradley Forest
MLS Listing ID VAPW507136
Sold Date 12/21/20
Style Raised Ranch/Rambler
Bedrooms 3
Full Baths 2
Half Baths 1
HOA Y/N N
Abv Grd Liv Area 1,594
Originating Board BRIGHT
Year Built 1950
Annual Tax Amount $3,281
Tax Year 2020
Lot Size 0.558 Acres
Acres 0.56
Property Description
Proud Ownership! This gorgeous charming single family home is located in a half of an acre corner lot. This Recently renovated home features 3 bedrooms and 2.5 bathrooms. All hardwood floors through out, brand new kitchen with all stainless steel appliances, granite countertops , fully renovated bathrooms, a huge walk in closet in the main bedroom with high ceilings, recess lights trough out. NO HOA! Plus an in law suite that can be used as an office, playroom, movie theater or as a guest room. A detached workshop with additional storage space. This Gem is located minutes from Old Town Manassas for entertainment and Restaurants. It is also close to Dumfries Rd, Prince William Pkwy, Route 28 and I66. An addition has been made, which makes the home 1757 sqft.
Location
State VA
County Prince William
Zoning R4
Rooms
Basement Interior Access, Unfinished, Rear Entrance
Main Level Bedrooms 3
Interior
Interior Features Ceiling Fan(s), Kitchen - Eat-In, Kitchen - Island, Pantry, Walk-in Closet(s), Recessed Lighting, Floor Plan - Open, Family Room Off Kitchen
Hot Water Electric
Heating Heat Pump(s)
Cooling Central A/C, Heat Pump(s)
Fireplaces Number 1
Equipment Dishwasher, Disposal, Dryer, Built-In Microwave, Microwave, Refrigerator, Stove, Stainless Steel Appliances, Washer, Water Heater
Fireplace N
Appliance Dishwasher, Disposal, Dryer, Built-In Microwave, Microwave, Refrigerator, Stove, Stainless Steel Appliances, Washer, Water Heater
Heat Source Electric
Laundry Basement
Exterior
Parking Features Additional Storage Area
Garage Spaces 1.0
Water Access N
Accessibility 2+ Access Exits
Total Parking Spaces 1
Garage Y
Building
Story 2
Sewer On Site Septic
Water Well
Architectural Style Raised Ranch/Rambler
Level or Stories 2
Additional Building Above Grade, Below Grade
New Construction N
Schools
School District Prince William County Public Schools
Others
Senior Community No
Tax ID 7793-48-2626
Ownership Fee Simple
SqFt Source Assessor
Acceptable Financing Cash, Conventional, FHA, VA
Horse Property N
Listing Terms Cash, Conventional, FHA, VA
Financing Cash,Conventional,FHA,VA
Special Listing Condition Standard
Read Less Info
Want to know what your home might be worth? Contact us for a FREE valuation!

Our team is ready to help you sell your home for the highest possible price ASAP

Bought with Jennifer D Young • Keller Williams Chantilly Ventures, LLC
“Molly's job is to find and attract mastery-based agents to the office, protect the culture, and make sure everyone is happy! ”






