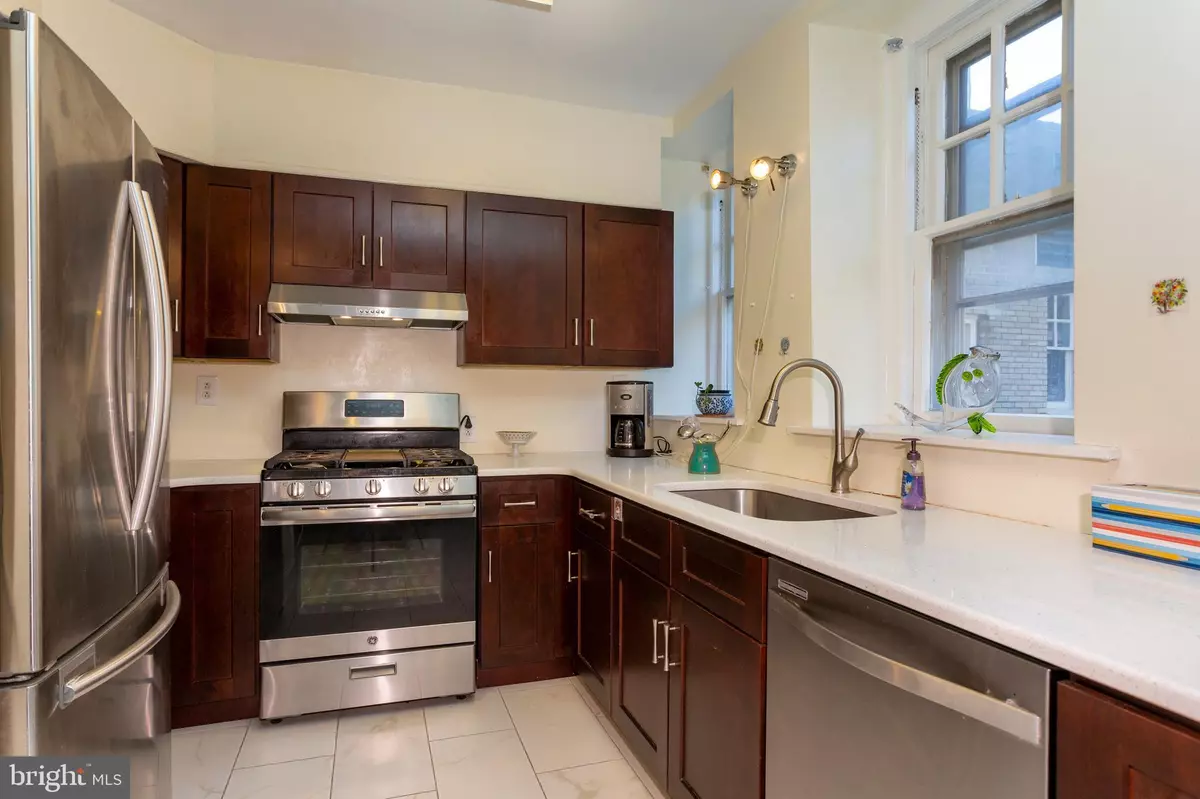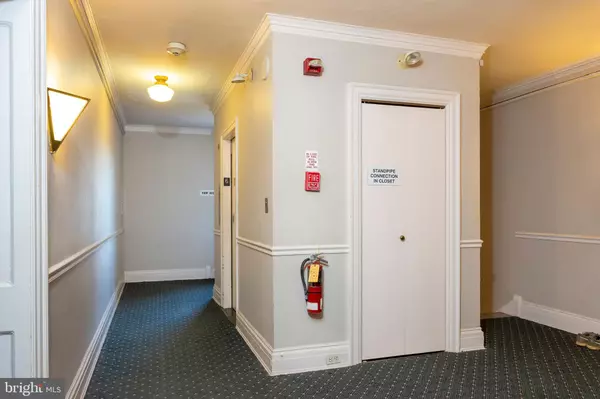$204,000
$219,000
6.8%For more information regarding the value of a property, please contact us for a free consultation.
1 Bed
1 Bath
906 SqFt
SOLD DATE : 01/22/2021
Key Details
Sold Price $204,000
Property Type Condo
Sub Type Condo/Co-op
Listing Status Sold
Purchase Type For Sale
Square Footage 906 sqft
Price per Sqft $225
Subdivision University City
MLS Listing ID PAPH952144
Sold Date 01/22/21
Style Traditional
Bedrooms 1
Full Baths 1
Condo Fees $709/mo
HOA Y/N N
Abv Grd Liv Area 906
Originating Board BRIGHT
Year Built 1920
Annual Tax Amount $2,298
Tax Year 2020
Lot Dimensions 0.00 x 0.00
Property Description
This large and lovely, top floor Condo is in a gorgeous 1920's building. The Living Room and Bedroom are large and bright with gleaming oak floors. The Kitchen was completely renovated in 2017. It has cherry-wood Cabinets, quartz Countertops with an inset Sink, and a ceramic tile Floor. New stainless appliances include the Gas-Range, Dishwasher and a French-door style Refrigerator, The Art Deco Bathroom is improved with new Toilet, Vanity Cabinet, Sink, Mirror and the Shower upgrades and retains original Tile, "Milk Glass" surround and stained glass privacy window. This Condo enjoys gorgeous natural light from a long span of windows, (3 in Kitchen, a 5-Window-Bay in the Living Room, 2 in Bedroom and one in Bathroom). There are FIVE (5) capacious Closets. The ceiling height is 100" inches. Luxurious Common Areas include Gated Courtyards with Koi Ponds and Fountains, an Art Deco Pool (60' x 25'), a Gym, Library and Community Room (with Billiards and Table Tennis). Only 15 residences share the elevator, and only 4 residence share the Penthouse Balcony, (from which Staff removes Rubbish on Thursday and Monday mornings). Because this is a top floor there is precedent for installing Central Air. The building benefits from several pandemic fighting features which were a 1920's response to the 1918 Spanish-Flu. These include the Radiant Heat, large air-spaces between floors. large windows, deciduous street trees and an 'attic' / buffer that helps regulate temperatures between roof and condo. The beautiful Courtyards are a rare oasis allowing residents to commune with nature, without sacrificing the conveniences of nearby Public Transportation, Goods and Services. PHL and AMTRAK are also close-at-hand. Walk or Bike to nearby Universities, Hospitals and Employers, and use the exterior bike racks and interior bike storage room, to secure your ride. There is a public Tennis Court, and Garage parking (for a fee) at 4701 Pine.. Owner Occupants may qualify for a Homeowner's Tax discount. There are too many delights to enumerate here, so please schedule your visit before C-611 is snapped up by a faster moving, smart Buyer..
Location
State PA
County Philadelphia
Area 19143 (19143)
Zoning RSA2
Direction East
Rooms
Other Rooms Living Room, Kitchen, Bedroom 1, Bathroom 1
Basement Daylight, Partial, Full, Outside Entrance, Rear Entrance
Main Level Bedrooms 1
Interior
Interior Features Built-Ins, Elevator, Kitchen - Eat-In
Hot Water Natural Gas
Heating Steam, Radiator
Cooling Window Unit(s)
Flooring Ceramic Tile, Wood
Equipment Dishwasher, Disposal, Microwave, Intercom, Oven/Range - Gas, Refrigerator
Window Features Double Hung
Appliance Dishwasher, Disposal, Microwave, Intercom, Oven/Range - Gas, Refrigerator
Heat Source Oil
Laundry Common
Exterior
Fence Decorative
Utilities Available Electric Available, Phone Available, Sewer Available, Water Available, Natural Gas Available
Amenities Available Billiard Room, Common Grounds, Community Center, Elevator, Exercise Room, Fitness Center, Gated Community, Laundry Facilities, Pool - Indoor, Swimming Pool
Waterfront N
Water Access N
View Courtyard, Garden/Lawn, Pond
Roof Type Flat
Street Surface None
Accessibility None
Road Frontage City/County
Parking Type On Street
Garage N
Building
Lot Description Corner, Landscaping
Story 1
Unit Features Mid-Rise 5 - 8 Floors
Sewer Private Sewer
Water Public
Architectural Style Traditional
Level or Stories 1
Additional Building Above Grade, Below Grade
New Construction N
Schools
School District The School District Of Philadelphia
Others
Pets Allowed Y
HOA Fee Include Alarm System,All Ground Fee,Common Area Maintenance,Custodial Services Maintenance,Fiber Optics Available,Health Club,Heat,Insurance,Lawn Care Front,Lawn Care Rear,Management,Pool(s),Recreation Facility,Security Gate,Sewer,Snow Removal,Trash,Water
Senior Community No
Tax ID 888461082
Ownership Condominium
Security Features Carbon Monoxide Detector(s),Exterior Cameras,Fire Detection System,Resident Manager,Main Entrance Lock,Security Gate,Smoke Detector
Horse Property N
Special Listing Condition Standard
Pets Description Cats OK, Dogs OK, Number Limit, Pet Addendum/Deposit
Read Less Info
Want to know what your home might be worth? Contact us for a FREE valuation!

Our team is ready to help you sell your home for the highest possible price ASAP

Bought with Patrick G Campbell • Compass RE

“Molly's job is to find and attract mastery-based agents to the office, protect the culture, and make sure everyone is happy! ”






