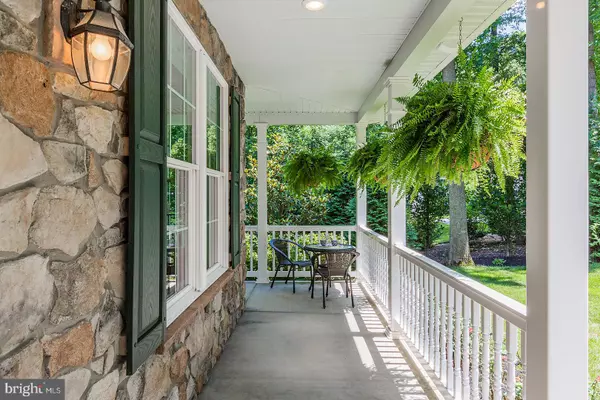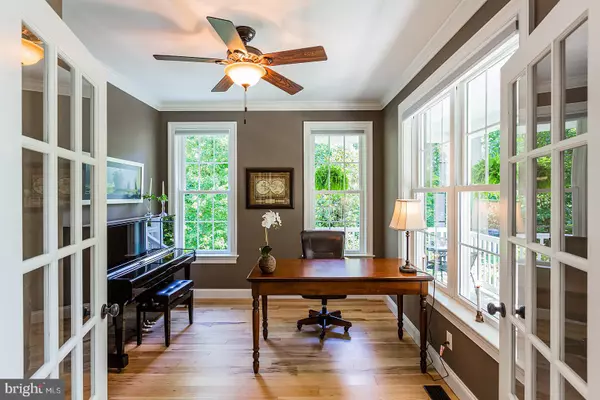$570,000
$579,900
1.7%For more information regarding the value of a property, please contact us for a free consultation.
6 Beds
4 Baths
3,732 SqFt
SOLD DATE : 09/03/2020
Key Details
Sold Price $570,000
Property Type Single Family Home
Sub Type Detached
Listing Status Sold
Purchase Type For Sale
Square Footage 3,732 sqft
Price per Sqft $152
Subdivision Buck Run Estates
MLS Listing ID PALA165190
Sold Date 09/03/20
Style Colonial
Bedrooms 6
Full Baths 3
Half Baths 1
HOA Y/N N
Abv Grd Liv Area 2,632
Originating Board BRIGHT
Year Built 2014
Annual Tax Amount $7,566
Tax Year 2020
Lot Size 1.530 Acres
Acres 1.53
Lot Dimensions 0.00 x 0.00
Property Description
From the moment you pull into beautiful Buck Run Estates, and drive to this meticulously landscaped home at 10 Fawn Court, you will feel at home This welcoming 2 story home is situated on a private 1.5+ acre lot, surrounded by nature and features over 3700 sq ft of flexible living space with custom details throughout. Upon entering, you will be greeted by the 2 story foyer flooded with natural light. The glass french doors open to a study/office space with beautiful hickory floors. The large dining room with wainscoting, crown molding and trey ceiling is an elegant space for hosting holiday parties or formal dinner guests. Perfect for entertaining or everyday living, this home has it all !! The inviting eat-in kitchen boasts gorgeous granite, tile backsplash, an island, stainless steel appliances, custom cherry cabinetry with soft close drawers, pull out shelving, under cabinet lighting, pantry and much more!! Relax after dinner in the 2 story great room featuring a captivating fireplace with Jotul wood-burning insert, perfect on those chilly evenings. At the end of your day, retreat to your first floor ensuite master with lighted tray ceiling, walk in closet and bath with double sinks, shower and garden tub. Upstairs you will find 3 nice-sized bedrooms, a loft with large sun-filled windows, and a full bath. You will have to see the walk-out lower level to believe it! It includes 2 bedrooms, a full bath, washer/dryer, full eat-in kitchen, living room, bonus/family room, storage room, and workshop. Whether you need room for family, friends or guests, this space is awesome and features its own separate entrance. If you enjoy outdoor entertaining, then this is the place for you. From the spacious Trex deck to the lower patio, expansive yard and custom stone fire pit including seating for 20+ people, the possibilities are endless. Other highlights of this home include hardwood flooring or ceramic tile throughout (no carpeting at all), custom millwork featuring beautiful crown molding, trim and wainscoting, efficient geothermal heat, ceiling fans in all rooms and much more. If you decide to venture from your private oasis, Shenks Ferry Wildflower Preserve Trail, the Enola Low Grade Trail for biking/walking and Safe Harbor Park are about a five minute drive away. Offering an exclusive neighborhood, custom details, privacy and a beautiful setting, this home has it all and is priced to sell!!
Location
State PA
County Lancaster
Area Conestoga Twp (10512)
Zoning RESIDENTIAL
Rooms
Basement Full
Main Level Bedrooms 1
Interior
Interior Features 2nd Kitchen, Breakfast Area, Built-Ins, Ceiling Fan(s), Crown Moldings, Entry Level Bedroom, Family Room Off Kitchen, Floor Plan - Open, Kitchen - Eat-In, Kitchen - Island, Primary Bath(s), Soaking Tub, Upgraded Countertops, Wainscotting, Walk-in Closet(s), Wood Floors
Hot Water Other
Heating Forced Air
Cooling Central A/C
Fireplaces Number 1
Fireplace Y
Heat Source Geo-thermal
Laundry Main Floor, Lower Floor
Exterior
Exterior Feature Deck(s), Porch(es), Patio(s)
Garage Garage - Side Entry, Garage Door Opener
Garage Spaces 2.0
Waterfront N
Water Access N
View Trees/Woods
Accessibility Entry Slope <1'
Porch Deck(s), Porch(es), Patio(s)
Parking Type Attached Garage
Attached Garage 2
Total Parking Spaces 2
Garage Y
Building
Lot Description Backs to Trees, Cul-de-sac, Landscaping, No Thru Street, Private
Story 3
Sewer On Site Septic
Water Well
Architectural Style Colonial
Level or Stories 3
Additional Building Above Grade, Below Grade
New Construction N
Schools
School District Penn Manor
Others
Senior Community No
Tax ID 120-19148-0-0000
Ownership Fee Simple
SqFt Source Assessor
Acceptable Financing Cash, Conventional, USDA
Listing Terms Cash, Conventional, USDA
Financing Cash,Conventional,USDA
Special Listing Condition Standard
Read Less Info
Want to know what your home might be worth? Contact us for a FREE valuation!

Our team is ready to help you sell your home for the highest possible price ASAP

Bought with Katherine Zimmerman • BHHS Fox & Roach-Media

“Molly's job is to find and attract mastery-based agents to the office, protect the culture, and make sure everyone is happy! ”






