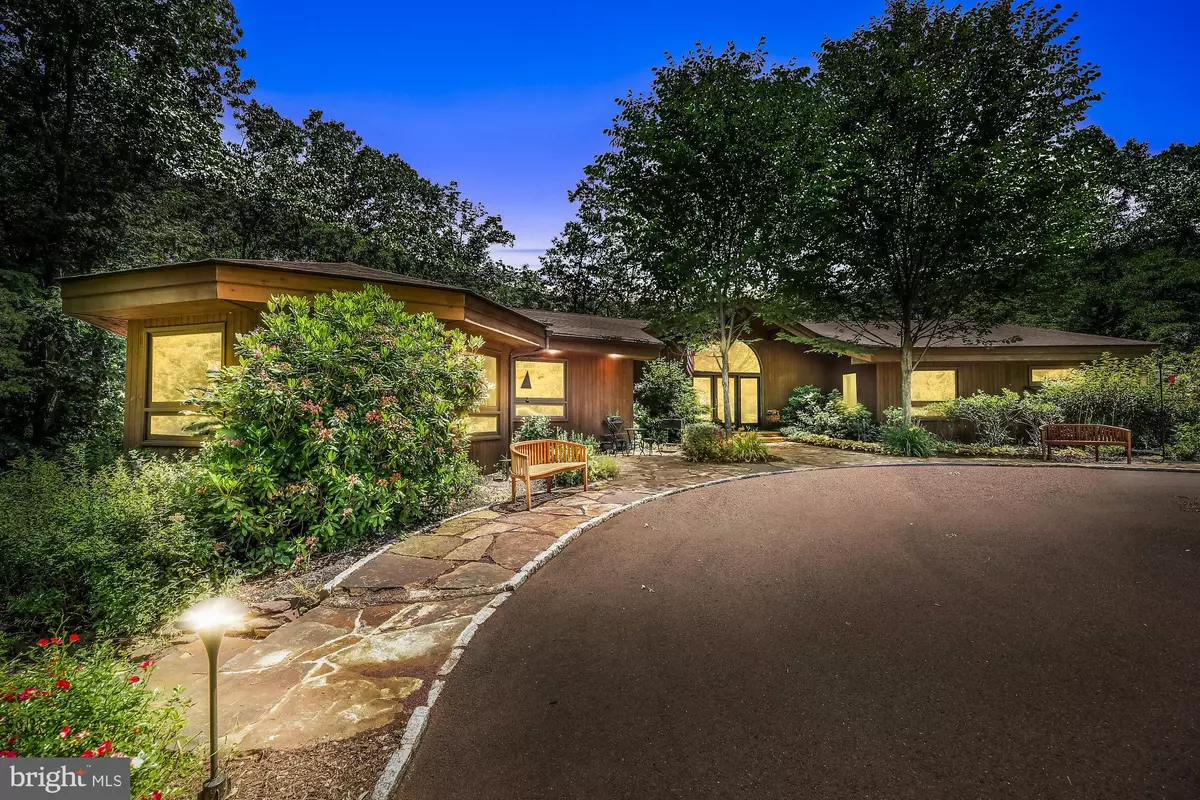$1,250,000
$1,000,000
25.0%For more information regarding the value of a property, please contact us for a free consultation.
4 Beds
5 Baths
10.62 Acres Lot
SOLD DATE : 09/01/2020
Key Details
Sold Price $1,250,000
Property Type Single Family Home
Sub Type Detached
Listing Status Sold
Purchase Type For Sale
MLS Listing ID PABU500022
Sold Date 09/01/20
Style Other
Bedrooms 4
Full Baths 3
Half Baths 2
HOA Y/N N
Originating Board BRIGHT
Year Built 1993
Annual Tax Amount $11,707
Tax Year 2020
Lot Size 10.623 Acres
Acres 10.62
Lot Dimensions 0.00 x 0.00
Property Description
Tucked away on over 10 acres is your own private oasis. This spectacular home has amazing views of the property from every angle and river views from the deck. As you drive down the private driveway to the home you immediately feel a sense of tranquility and peacefulness. Circular driveway leads you to the front door. As you enter through the front door there s a stunning view of the picturesque landscape. Great room with hardwood floors, fireplace, and wet bar. Just off the great room is the Chef s kitchen featuring prep sink, butler area, granite countertops, wolf range, thermador ovens, sub zero refrigerator and large eat in dining area with fireplace. First floor master with fireplace, access to the rear deck and master bathroom with stall shower, double sinks, heated floors, and towel rack. Office, game room and powder room finishes off this floor. Lower level features 3 additional spacious bedrooms, fabulous full bathroom with stall shower and bench, heated floors and a Jack and Jill bathroom. Third bedroom features a propane fireplace and ceramic tile flooring. Large family room with propane fireplace and wet bar area with beverage refrigerator. Finishing off the lower level is the laundry area with half bath, bonus room/storage area and wood shop area. Outside is a beautiful pool with a waterfall feature, ponds, hot tub, fire pit and expansive decking. Fantastic 3 car barn with heat, water and large loft area with hardwood flooring and attic storage. Alongside the barn is a carport for additional storage. Feel like you are on vacation all year long and watch the seasons change before your eyes. Yes you can have it all!!! Make your appointment today to see this stunning home.
Location
State PA
County Bucks
Area Tinicum Twp (10144)
Zoning RA
Rooms
Basement Full
Main Level Bedrooms 1
Interior
Hot Water Propane
Heating Other
Cooling Central A/C
Fireplaces Number 5
Equipment Central Vacuum, Dryer, Stainless Steel Appliances, Washer, Water Heater
Appliance Central Vacuum, Dryer, Stainless Steel Appliances, Washer, Water Heater
Heat Source Oil
Exterior
Garage Garage Door Opener
Garage Spaces 6.0
Carport Spaces 3
Pool In Ground
Waterfront N
Water Access N
Accessibility None
Parking Type Detached Carport, Detached Garage, Driveway
Total Parking Spaces 6
Garage Y
Building
Story 2
Sewer On Site Septic
Water Well
Architectural Style Other
Level or Stories 2
Additional Building Above Grade, Below Grade
New Construction N
Schools
School District Palisades
Others
Senior Community No
Tax ID 44-026-019-007
Ownership Fee Simple
SqFt Source Assessor
Special Listing Condition Standard
Read Less Info
Want to know what your home might be worth? Contact us for a FREE valuation!

Our team is ready to help you sell your home for the highest possible price ASAP

Bought with Virginia L Waters • Kurfiss Sotheby's International Realty

“Molly's job is to find and attract mastery-based agents to the office, protect the culture, and make sure everyone is happy! ”






