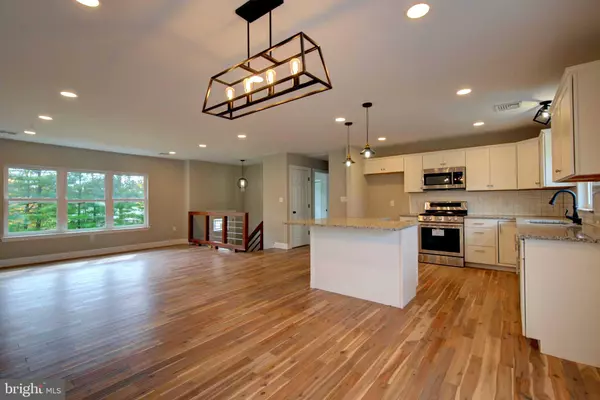$295,000
$305,000
3.3%For more information regarding the value of a property, please contact us for a free consultation.
4 Beds
3 Baths
2,840 SqFt
SOLD DATE : 02/28/2020
Key Details
Sold Price $295,000
Property Type Single Family Home
Sub Type Detached
Listing Status Sold
Purchase Type For Sale
Square Footage 2,840 sqft
Price per Sqft $103
Subdivision Amity Gardens
MLS Listing ID PABK349626
Sold Date 02/28/20
Style Bi-level
Bedrooms 4
Full Baths 3
HOA Y/N N
Abv Grd Liv Area 2,840
Originating Board BRIGHT
Year Built 1977
Annual Tax Amount $4,738
Tax Year 2020
Lot Size 0.290 Acres
Acres 0.29
Lot Dimensions 0.00 x 0.00
Property Description
Absolutely Stunning! Totally renovated home in Daniel Boone School District. Located in Amity Gardens, this gorgeous home offers four bedrooms and three full bathrooms. Home has been meticulously renovated to provide a spacious, open and modern atmosphere. Better than new, home includes so many upgrades including hand scraped hardwood flooring, granite counters with island area. Herring bone pattern, white tiled backsplash. Modern upgraded kitchen cabinetry. Three custom designed modern bathrooms! Roomy master bedroom includes upgraded vanity, double sinks, custom ceramic tiled shower and enormous walk-in closet. Modern light fixtures and faucets throughout, no expense spared. Walk out on to a beautiful, maintenance-free composite deck with custom built railings. All exterior features have been replaced with new, including beaded vinyl siding, roof, all windows, facias, soffits, capping and newly designed portico at front entry. Entire HVAC is new with efficient forced air gas system and water heater. You will love this maintenance-free home.
Location
State PA
County Berks
Area Amity Twp (10224)
Zoning RESIDENTIAL
Rooms
Other Rooms Living Room, Dining Room, Kitchen, Family Room, Laundry
Basement Full
Main Level Bedrooms 2
Interior
Interior Features Carpet, Dining Area, Floor Plan - Open, Kitchen - Gourmet, Kitchen - Island, Primary Bath(s), Recessed Lighting, Walk-in Closet(s), Wood Floors
Hot Water Electric
Heating Forced Air
Cooling Central A/C
Flooring Hardwood, Carpet, Ceramic Tile
Equipment Built-In Microwave, Dishwasher, Oven/Range - Gas, Stainless Steel Appliances
Window Features Double Pane,Replacement
Appliance Built-In Microwave, Dishwasher, Oven/Range - Gas, Stainless Steel Appliances
Heat Source Natural Gas, Natural Gas Available
Exterior
Parking Features Garage - Side Entry, Garage Door Opener, Inside Access
Garage Spaces 1.0
Water Access N
Roof Type Architectural Shingle
Accessibility None
Attached Garage 1
Total Parking Spaces 1
Garage Y
Building
Story 2
Sewer Public Sewer
Water Public
Architectural Style Bi-level
Level or Stories 2
Additional Building Above Grade
New Construction N
Schools
School District Daniel Boone Area
Others
Senior Community No
Tax ID 24-5364-10-26-6559
Ownership Fee Simple
SqFt Source Assessor
Acceptable Financing Cash, Conventional, FHA, VA
Listing Terms Cash, Conventional, FHA, VA
Financing Cash,Conventional,FHA,VA
Special Listing Condition Standard
Read Less Info
Want to know what your home might be worth? Contact us for a FREE valuation!

Our team is ready to help you sell your home for the highest possible price ASAP

Bought with Terry B Ayres • RE/MAX Achievers-Collegeville

“Molly's job is to find and attract mastery-based agents to the office, protect the culture, and make sure everyone is happy! ”






