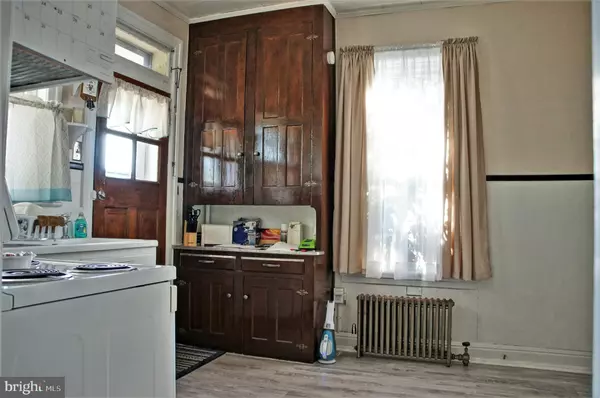$120,000
$117,900
1.8%For more information regarding the value of a property, please contact us for a free consultation.
3 Beds
1 Bath
1,089 SqFt
SOLD DATE : 07/23/2020
Key Details
Sold Price $120,000
Property Type Single Family Home
Sub Type Twin/Semi-Detached
Listing Status Sold
Purchase Type For Sale
Square Footage 1,089 sqft
Price per Sqft $110
Subdivision Lemoyne
MLS Listing ID PACB122148
Sold Date 07/23/20
Style Transitional,Side-by-Side
Bedrooms 3
Full Baths 1
HOA Y/N N
Abv Grd Liv Area 1,089
Originating Board BRIGHT
Year Built 1920
Annual Tax Amount $1,955
Tax Year 2019
Lot Size 5,227 Sqft
Acres 0.12
Property Description
Charming and neat as a pin! Maintenance free brick and vinyl home that's move in ready with all the updates out of the way. Those updates include roof with new gutter guards and spouting, windows, doors, furnace, flooring, plumbing and electrical to name a few. Plenty of built-ins and a partially finished basement to include interior/exterior access, laundry rm and a workshop. Outside features include covered front & back porches, mature landscape and a 2nd story balcony overlooking the over-sized fenced yard complete with shed and garden area. Have a look today and appreciate all this home has to offer! NOTE: PROPERTY CANNOT BE SHOWN OR VIEWED IN PERSON UNTIL THE COVID-19 RESTRICTIONS ARE LIFTED. PLEASE REFER TO LISTING PHOTOS.
Location
State PA
County Cumberland
Area Lemoyne Boro (14412)
Zoning RESIDENTIAL
Rooms
Other Rooms Living Room, Dining Room, Bedroom 2, Bedroom 3, Kitchen, Foyer, Bedroom 1, Laundry, Workshop
Basement Full, Outside Entrance, Partially Finished, Poured Concrete, Windows, Interior Access
Interior
Interior Features Built-Ins, Carpet, Ceiling Fan(s), Floor Plan - Traditional
Hot Water Natural Gas
Heating Radiator
Cooling Window Unit(s)
Equipment Dryer, Oven/Range - Electric, Washer, Refrigerator
Appliance Dryer, Oven/Range - Electric, Washer, Refrigerator
Heat Source Natural Gas
Laundry Basement
Exterior
Waterfront N
Water Access N
Roof Type Shingle
Accessibility None
Parking Type On Street
Garage N
Building
Story 2
Sewer Public Sewer
Water Public
Architectural Style Transitional, Side-by-Side
Level or Stories 2
Additional Building Above Grade, Below Grade
New Construction N
Schools
Elementary Schools Washington Heights
Middle Schools New Cumberland
High Schools Cedar Cliff
School District West Shore
Others
Senior Community No
Tax ID 12-22-0824-127
Ownership Fee Simple
SqFt Source Assessor
Acceptable Financing Cash, Conventional, FHA, VA
Listing Terms Cash, Conventional, FHA, VA
Financing Cash,Conventional,FHA,VA
Special Listing Condition Standard
Read Less Info
Want to know what your home might be worth? Contact us for a FREE valuation!

Our team is ready to help you sell your home for the highest possible price ASAP

Bought with DIANE M RAMP • RE/MAX 1st Advantage

“Molly's job is to find and attract mastery-based agents to the office, protect the culture, and make sure everyone is happy! ”






