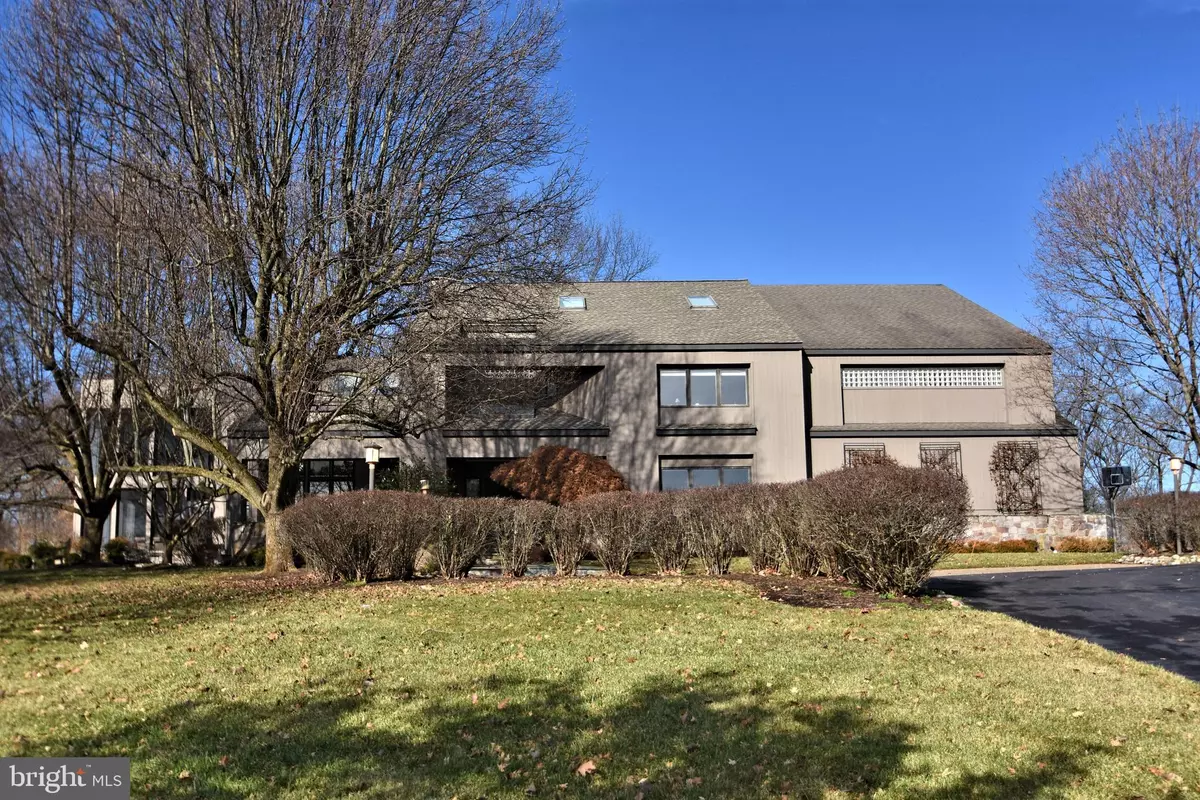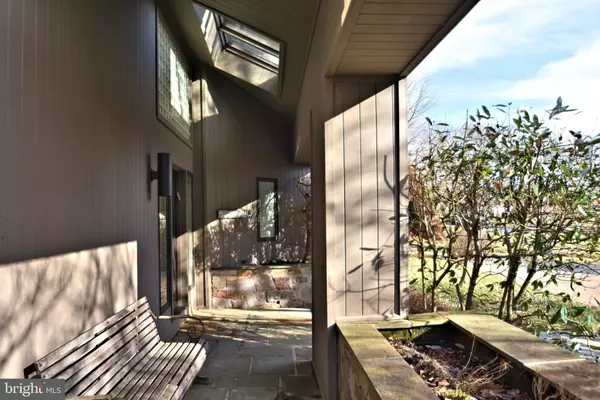$900,000
$989,900
9.1%For more information regarding the value of a property, please contact us for a free consultation.
5 Beds
6 Baths
6,600 SqFt
SOLD DATE : 05/08/2020
Key Details
Sold Price $900,000
Property Type Single Family Home
Sub Type Detached
Listing Status Sold
Purchase Type For Sale
Square Footage 6,600 sqft
Price per Sqft $136
Subdivision Timber Ridge
MLS Listing ID PABU487408
Sold Date 05/08/20
Style Contemporary
Bedrooms 5
Full Baths 4
Half Baths 2
HOA Fees $83/ann
HOA Y/N Y
Abv Grd Liv Area 6,600
Originating Board BRIGHT
Year Built 1988
Annual Tax Amount $15,768
Tax Year 2020
Lot Size 2.890 Acres
Acres 2.89
Lot Dimensions 0.00 x 0.00
Property Description
Located in Philadelphia Magazine's most desirable place to live in the Delaware Valley, Upper Makefield Township, and in the prestigious Council Rock School District, this first time offered to the marketplace custom designed (Andrew Sheldon) and Russell Builders masterpiece is now available for purchase. Featuring a premium wooded lot at the helm of a Cul de Sac in the beautiful subdivision of Timber Ridge, with its two ponds and private tennis courts, and plenty of open space, designed by Walt Flowers. The specifically planned details were for the home to be sun drenched with a full southern exposed front, and views of sunsets from the covered screened patios on the west, and long distance views from the rear of the home. Timeless blue-stone walkways guide you to the covered front entrance and into an open two story foyer appointed with an extended sitting room which graces the indoor garden terrariums. Hardwood oak flooring, walls of picture windows, 10' ceilings and skylights are some of the original designs bringing the outside into the home. The heart of the home are the kitchen and breakfast rooms, which opens to an adjacent parlor that egresses to a patio to the front, a partially enclosed 3-season living space with grill straight thru and to the rear, the back of the home, and deck areas. The opposite side of the home features the step down formal living room, adjacent dining room and two level family room with wood burning fireplace, butlers pantry, built-in shelving and display cases and sliders opening to the rear deck. A first floor au pair suite with full bath, olympic size laundry room with pet tub, sewing station and abundant built-in shelving and storage cabinets. The open second floor landing was designed with maximum natural lighting and views to both the outside and the first floor. An opulent master suite includes wood burning fireplace, walk-in and reach in closets, sitting and exercise rooms and luxurious master bath with his and her privacy commodes and sinks. Three additional bright and airy bedrooms including one en-suite, a shared hall bath, study and the second family room which would be considered the centerpiece of the second floor complete this level. Additional details include a side entry two bay tandem extended garage ( housing up to 4 cars) with separated enclosed trash bin room and both basement and main home entrances. The basement houses the three zone HVAC system, osmosis and water purification and treatment systems, hot water heaters and ample additional storage. This magnificent home, with it's unique one of a kind design, has been meticulously maintained and is in move-in condition.
Location
State PA
County Bucks
Area Upper Makefield Twp (10147)
Zoning CM
Rooms
Other Rooms Living Room, Dining Room, Primary Bedroom, Sitting Room, Bedroom 2, Bedroom 3, Bedroom 4, Kitchen, Family Room, Breakfast Room, 2nd Stry Fam Rm, Study, Exercise Room, In-Law/auPair/Suite, Laundry, Other, Half Bath, Screened Porch
Basement Full
Main Level Bedrooms 1
Interior
Heating Forced Air
Cooling Central A/C
Fireplaces Number 2
Heat Source Oil
Exterior
Parking Features Additional Storage Area, Garage - Side Entry, Garage Door Opener, Inside Access, Oversized
Garage Spaces 2.0
Water Access N
Accessibility None
Attached Garage 2
Total Parking Spaces 2
Garage Y
Building
Story 2
Sewer On Site Septic
Water Well
Architectural Style Contemporary
Level or Stories 2
Additional Building Above Grade, Below Grade
New Construction N
Schools
Elementary Schools Newtown El
Middle Schools Newtown Jr
High Schools Council Rock High School North
School District Council Rock
Others
Senior Community No
Tax ID 47-008-029-022
Ownership Fee Simple
SqFt Source Assessor
Special Listing Condition Standard
Read Less Info
Want to know what your home might be worth? Contact us for a FREE valuation!

Our team is ready to help you sell your home for the highest possible price ASAP

Bought with Mohammed R Latif • Premium Realty Group Inc

“Molly's job is to find and attract mastery-based agents to the office, protect the culture, and make sure everyone is happy! ”






