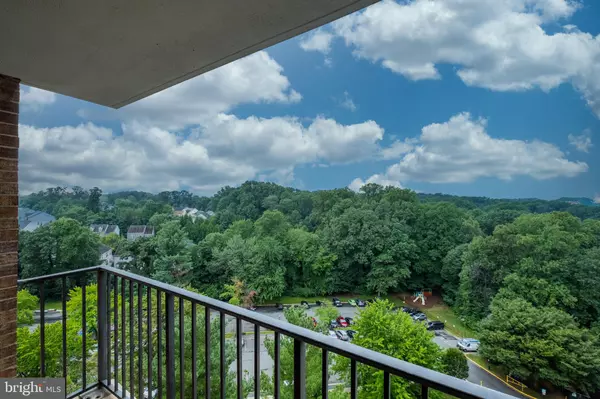$269,000
$269,000
For more information regarding the value of a property, please contact us for a free consultation.
2 Beds
2 Baths
1,182 SqFt
SOLD DATE : 10/23/2020
Key Details
Sold Price $269,000
Property Type Condo
Sub Type Condo/Co-op
Listing Status Sold
Purchase Type For Sale
Square Footage 1,182 sqft
Price per Sqft $227
Subdivision Idylwood Towers Condo
MLS Listing ID VAFX1150828
Sold Date 10/23/20
Style Contemporary
Bedrooms 2
Full Baths 2
Condo Fees $835/mo
HOA Y/N N
Abv Grd Liv Area 1,182
Originating Board BRIGHT
Year Built 1974
Annual Tax Amount $2,795
Tax Year 2020
Property Description
Picky homebuyers make Pro/Con lists for prospective properties that they're considering. We just did all the leg work for you....Pros: Unobstructed 12th floor dramatic western sunset views off your large private patio, floor to ceiling windows, eat in granite slab kitchen with newer stainless steel appliances, fresh paint and new hardwood floors throughout unit, two spacious bedrooms and two luxurious full baths, including en suite primary bedroom, storage unit for extra space, condo dues cover all utilities and provide 24-hour security/front desk service, outdoor pool, tennis court, fitness center, picnic and grill area, party room, storage room, and much more. Pet friendly building and all for 1/3 to 1/2 the cost of a similar unit on the orange line. Just four block walk to Whole Foods, Trader Joes, Petes Coffee, shopping and more; 1.3 miles to West Falls Church Metro and 7 min drive to Tysons. Cons: Can't brag to your friends about overpaying for your home in this market.
Location
State VA
County Fairfax
Zoning 220
Rooms
Main Level Bedrooms 2
Interior
Hot Water Electric
Heating Forced Air
Cooling Central A/C
Heat Source Electric
Exterior
Amenities Available Basketball Courts, Common Grounds, Elevator, Exercise Room, Extra Storage, Hot tub, Jog/Walk Path, Picnic Area, Pool - Outdoor, Security, Storage Bin, Swimming Pool, Tennis Courts, Tot Lots/Playground
Water Access N
Accessibility Elevator
Garage N
Building
Story 1
Unit Features Hi-Rise 9+ Floors
Sewer Public Sewer
Water Public
Architectural Style Contemporary
Level or Stories 1
Additional Building Above Grade, Below Grade
New Construction N
Schools
School District Fairfax County Public Schools
Others
HOA Fee Include Air Conditioning,All Ground Fee,Common Area Maintenance,Electricity,Ext Bldg Maint,Health Club,Heat,Lawn Maintenance,Management,Parking Fee,Pool(s),Recreation Facility,Snow Removal,Trash,Water
Senior Community No
Tax ID 0403 27021219
Ownership Condominium
Special Listing Condition Standard
Read Less Info
Want to know what your home might be worth? Contact us for a FREE valuation!

Our team is ready to help you sell your home for the highest possible price ASAP

Bought with Cara Pearlman • Compass
“Molly's job is to find and attract mastery-based agents to the office, protect the culture, and make sure everyone is happy! ”






