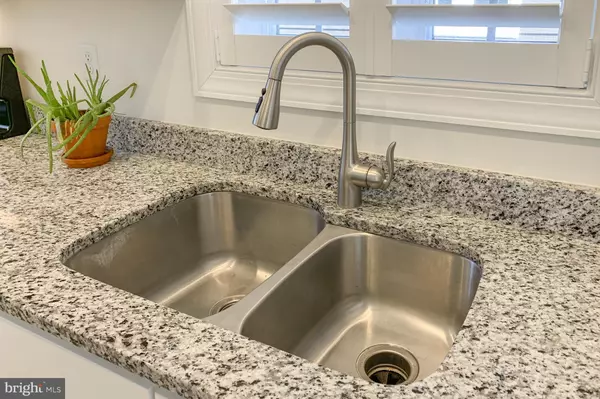$320,000
$330,000
3.0%For more information regarding the value of a property, please contact us for a free consultation.
3 Beds
3 Baths
2,430 SqFt
SOLD DATE : 07/31/2020
Key Details
Sold Price $320,000
Property Type Townhouse
Sub Type End of Row/Townhouse
Listing Status Sold
Purchase Type For Sale
Square Footage 2,430 sqft
Price per Sqft $131
Subdivision Cannery Village
MLS Listing ID DESU154446
Sold Date 07/31/20
Style Carriage House
Bedrooms 3
Full Baths 2
Half Baths 1
HOA Fees $118/qua
HOA Y/N Y
Abv Grd Liv Area 1,805
Originating Board BRIGHT
Year Built 2018
Annual Tax Amount $585
Tax Year 2019
Lot Size 3,920 Sqft
Acres 0.09
Lot Dimensions 33-122
Property Description
Visit this home virtually: http://www.vht.com/434024080/IDXS - TWO YEAR OLD! This turn key home is practically new and has lots to offer. Master Bedroom on the first level with 2 more bedrooms on the upper level. Two half baths for company convenience . A finished basement with media area, pool table, 1/2 bath and built in bar area. Pool table and bar refrigerator stay w/the home. Two large storage areas are also available in the basement for those things that you need to keep. Luxury vinyl planking, tile in Master Bath, Granite tops in kitchen along with upgraded appliances. Large kitchen pantry. The laundry/mudroom has a built in organizational area for coats, shoes, gloves, etc. along with cabinets above the washer and dryer. Some Custom Plantation shutters and unique living room fan adorn this home and are included. Community offers an indoor and outdoor pool, clubhouse, and meeting rooms for your special occasions. Within walking distance to eateries, brewery, downtown businesses and Farmer's Market. Call for your chance to get in on this great buy.
Location
State DE
County Sussex
Area Broadkill Hundred (31003)
Zoning TOWN CODE
Rooms
Basement Fully Finished
Main Level Bedrooms 1
Interior
Interior Features Breakfast Area, Carpet, Ceiling Fan(s), Combination Dining/Living, Entry Level Bedroom, Floor Plan - Open, Kitchen - Eat-In, Primary Bath(s), Recessed Lighting, Store/Office, Upgraded Countertops, Walk-in Closet(s)
Heating Forced Air
Cooling Central A/C
Flooring Carpet, Laminated, Tile/Brick
Equipment Built-In Microwave, Dishwasher, Dryer - Electric, Oven/Range - Gas, Refrigerator, Stainless Steel Appliances, Washer, Water Heater - Tankless
Window Features Screens,Vinyl Clad
Appliance Built-In Microwave, Dishwasher, Dryer - Electric, Oven/Range - Gas, Refrigerator, Stainless Steel Appliances, Washer, Water Heater - Tankless
Heat Source Propane - Leased
Laundry Main Floor
Exterior
Parking Features Garage - Rear Entry
Garage Spaces 1.0
Water Access N
Roof Type Architectural Shingle
Accessibility None
Attached Garage 1
Total Parking Spaces 1
Garage Y
Building
Lot Description Cleared
Story 2
Sewer Public Sewer
Water Public
Architectural Style Carriage House
Level or Stories 2
Additional Building Above Grade, Below Grade
Structure Type Dry Wall,Vaulted Ceilings
New Construction N
Schools
School District Cape Henlopen
Others
HOA Fee Include Common Area Maintenance,Lawn Maintenance,Pool(s),Recreation Facility,Reserve Funds,Snow Removal
Senior Community No
Tax ID 235-20.00-911.00
Ownership Fee Simple
SqFt Source Assessor
Special Listing Condition Standard
Read Less Info
Want to know what your home might be worth? Contact us for a FREE valuation!

Our team is ready to help you sell your home for the highest possible price ASAP

Bought with DONNA WHITESIDE • Berkshire Hathaway HomeServices PenFed Realty
“Molly's job is to find and attract mastery-based agents to the office, protect the culture, and make sure everyone is happy! ”






