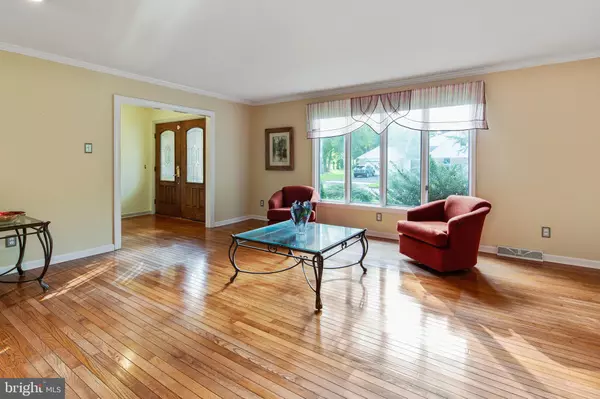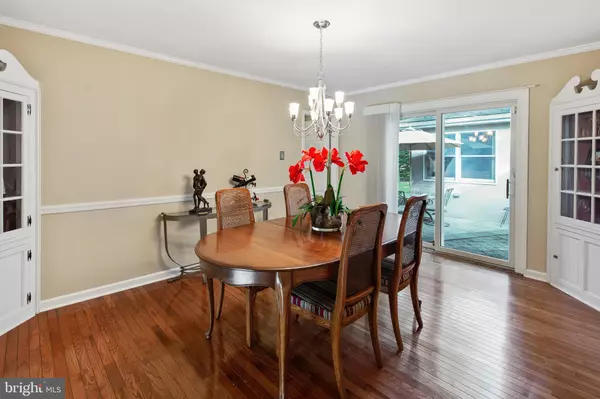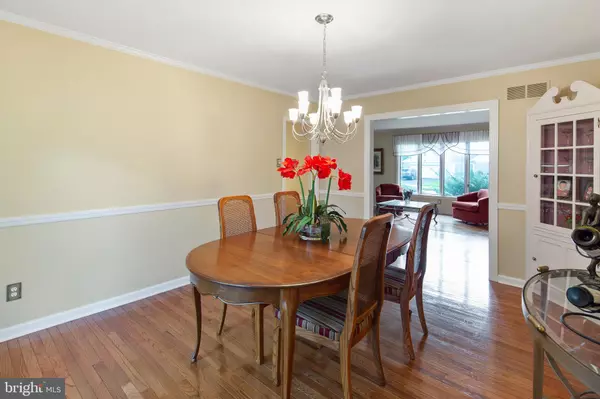$502,500
$529,900
5.2%For more information regarding the value of a property, please contact us for a free consultation.
4 Beds
3 Baths
3,100 SqFt
SOLD DATE : 02/12/2021
Key Details
Sold Price $502,500
Property Type Single Family Home
Sub Type Detached
Listing Status Sold
Purchase Type For Sale
Square Footage 3,100 sqft
Price per Sqft $162
Subdivision Tavistock
MLS Listing ID DENC509386
Sold Date 02/12/21
Style Ranch/Rambler
Bedrooms 4
Full Baths 3
HOA Fees $6/ann
HOA Y/N Y
Abv Grd Liv Area 3,100
Originating Board BRIGHT
Year Built 1971
Annual Tax Amount $5,523
Tax Year 2020
Lot Size 0.390 Acres
Acres 0.39
Lot Dimensions 85.70 x 148.50
Property Description
View this home online by following the link https://player.vimeo.com/video/458837888?autoplay=1. A true gem in popular Tavistock is this 4-bedroom, 3-bath ranch home complete with private in-law suite. Pre-listing home and stucco inspections have been completed. Beautiful double front entry door welcomes you with hardwood flooring throughout the main living areas and expansive rooms, this is one floor living at its finest. Formal living and dining rooms adjacent to bright eat in kitchen complete with sub zero refrigerator, double stainless wall oven and stainless dishwasher. The master suite on the far end of the home offers a walk-in closet and en suite bath. Family room with gas fireplace is adjacent to the kitchen with access to the private patio area. Two more spacious bedrooms and a recently updated full hall bath round out the main living area before you enter the in-law suite. In-law suite with master bedroom opens to full kitchen with its own entrance and access to two tier custom paver patio. Generous size family room, full bath and walk in closet make this in-law suite more like your very own apartment. You won't need to do a thing but move in and enjoy the many updates in this gorgeous home in a community known for solid construction, curb appeal, and convenience! Home Inspection by Preferred Home Inspections and Stucco Inspection by The Green Valley Group. All major repairs and most minor repairs have been completed.
Location
State DE
County New Castle
Area Brandywine (30901)
Zoning NC10
Rooms
Other Rooms Living Room, Dining Room, Primary Bedroom, Bedroom 2, Bedroom 3, Bedroom 4, Kitchen, Family Room
Basement Partial, Unfinished
Main Level Bedrooms 4
Interior
Interior Features 2nd Kitchen, Built-Ins, Carpet, Ceiling Fan(s), Entry Level Bedroom, Family Room Off Kitchen, Floor Plan - Traditional, Formal/Separate Dining Room, Kitchen - Eat-In, Primary Bath(s), Recessed Lighting, Tub Shower, Walk-in Closet(s), Wood Floors, Kitchen - Table Space
Hot Water Natural Gas
Heating Forced Air, Heat Pump(s)
Cooling Central A/C
Flooring Hardwood, Ceramic Tile, Carpet
Fireplaces Number 1
Fireplaces Type Gas/Propane
Equipment Built-In Microwave, Dishwasher, Disposal, Dryer, Oven - Double, Oven - Wall, Oven/Range - Gas, Refrigerator, Washer, Water Heater
Fireplace Y
Window Features Insulated
Appliance Built-In Microwave, Dishwasher, Disposal, Dryer, Oven - Double, Oven - Wall, Oven/Range - Gas, Refrigerator, Washer, Water Heater
Heat Source Natural Gas
Laundry Main Floor
Exterior
Parking Features Garage - Front Entry, Garage Door Opener
Garage Spaces 2.0
Utilities Available Cable TV
Water Access N
Roof Type Asphalt,Shingle
Accessibility None, No Stairs
Attached Garage 2
Total Parking Spaces 2
Garage Y
Building
Lot Description Front Yard, Landscaping, Level, Open, Rear Yard, SideYard(s)
Story 1
Sewer Public Sewer
Water Public
Architectural Style Ranch/Rambler
Level or Stories 1
Additional Building Above Grade, Below Grade
Structure Type Dry Wall
New Construction N
Schools
Elementary Schools Lombardy
Middle Schools Springer
High Schools Brandywine
School District Brandywine
Others
Senior Community No
Tax ID 06-051.00-021
Ownership Fee Simple
SqFt Source Assessor
Special Listing Condition Standard
Read Less Info
Want to know what your home might be worth? Contact us for a FREE valuation!

Our team is ready to help you sell your home for the highest possible price ASAP

Bought with Matthew Lenza • Keller Williams Real Estate - Media
“Molly's job is to find and attract mastery-based agents to the office, protect the culture, and make sure everyone is happy! ”






