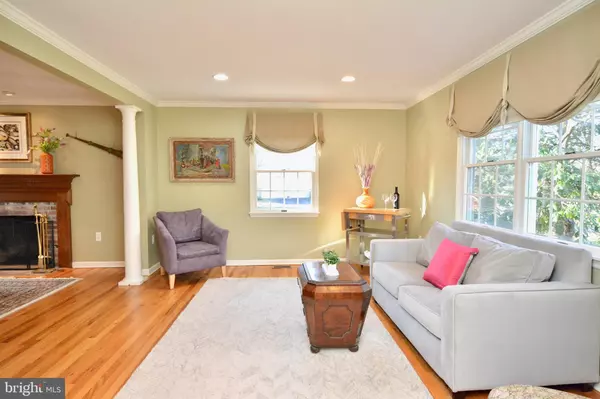$632,500
$649,900
2.7%For more information regarding the value of a property, please contact us for a free consultation.
4 Beds
3 Baths
2,604 SqFt
SOLD DATE : 06/26/2020
Key Details
Sold Price $632,500
Property Type Single Family Home
Sub Type Detached
Listing Status Sold
Purchase Type For Sale
Square Footage 2,604 sqft
Price per Sqft $242
Subdivision Benford Estates
MLS Listing ID NJME290338
Sold Date 06/26/20
Style Colonial
Bedrooms 4
Full Baths 2
Half Baths 1
HOA Y/N N
Abv Grd Liv Area 2,604
Originating Board BRIGHT
Year Built 1969
Annual Tax Amount $15,504
Tax Year 2019
Lot Size 0.490 Acres
Acres 0.49
Lot Dimensions 0.00 x 0.00
Property Description
Great location for NYC/PHL commuters! You will be delighted to be the new owner of this move-in condition north-facing four bedroom, two and a half bath expanded colonial with first floor office space. Enjoy an interior of freshly painted contemporary hues, rich architectural appointments, and two levels of gleaming hardwood floors. Everything a cook would want is found in the updated kitchen with large center island, quartz countertops, and abundant cabinets and counter space. An additional convenient pass-through area with bar seating keeps you connected with family and friends while they dine, socialize, or do family activities in the sunny 14'x11' breakfast room boasting a tray ceiling, beautiful views of the private rear yard, and easy access to a Trex (maintenance-free) wraparound deck lined by beautiful Crepe Myrtle trees. The formal dining room has a gracious air with white columns and a traditional fireplace that will surely enhance your formal gatherings or holiday memories. The adjoining formal living room is an invitation to come in and relax. A warm and charming high-ceiling family room is dominated by a large bay window to let the outside in and custom built-ins for books or a photo gallery. Upstairs, the tranquil master bedroom with two large walk-in closets, and a spa-like bath featuring cathedral ceiling with skylight, twin sinks, a generous-sized shower with seat, and separate water closet promotes a blissful retreat. Three other comfortable bedrooms designed for dreaming share a renovated full bath. The partially finished basement will be the center of fun with a rec room, exercise room, and plenty of unfinished area for storage. Other special features include: two-zone HVAC, laundry/mud room, laundry chute from master bathroom, and numerous built-in features. Easy access to West Windsor Senior Center, Maurice Hawk Elementary School, and High School South.
Location
State NJ
County Mercer
Area West Windsor Twp (21113)
Zoning R20
Direction North
Rooms
Other Rooms Living Room, Dining Room, Primary Bedroom, Bedroom 2, Bedroom 3, Bedroom 4, Kitchen, Family Room, Breakfast Room, Exercise Room, Office, Recreation Room, Storage Room
Basement Full, Partially Finished
Interior
Interior Features Built-Ins, Formal/Separate Dining Room, Upgraded Countertops, Wood Floors, Breakfast Area, Carpet, Ceiling Fan(s), Crown Moldings, Dining Area, Kitchen - Island, Primary Bath(s), Recessed Lighting, Skylight(s), Walk-in Closet(s), Tub Shower, Stall Shower
Heating Forced Air
Cooling Central A/C, Ceiling Fan(s)
Fireplaces Number 1
Fireplaces Type Wood
Fireplace Y
Heat Source Natural Gas
Laundry Main Floor
Exterior
Exterior Feature Deck(s), Porch(es)
Parking Features Garage - Front Entry, Inside Access, Garage Door Opener
Garage Spaces 2.0
Water Access N
Accessibility None
Porch Deck(s), Porch(es)
Attached Garage 2
Total Parking Spaces 2
Garage Y
Building
Lot Description Backs to Trees, Level, Rear Yard
Story 2
Sewer Public Sewer
Water Public
Architectural Style Colonial
Level or Stories 2
Additional Building Above Grade, Below Grade
New Construction N
Schools
High Schools High School South
School District West Windsor-Plainsboro Regional
Others
Senior Community No
Tax ID 13-00011 04-00006
Ownership Fee Simple
SqFt Source Assessor
Special Listing Condition Standard
Read Less Info
Want to know what your home might be worth? Contact us for a FREE valuation!

Our team is ready to help you sell your home for the highest possible price ASAP

Bought with Joanna L Coulter • RE/MAX Greater Princeton
“Molly's job is to find and attract mastery-based agents to the office, protect the culture, and make sure everyone is happy! ”






