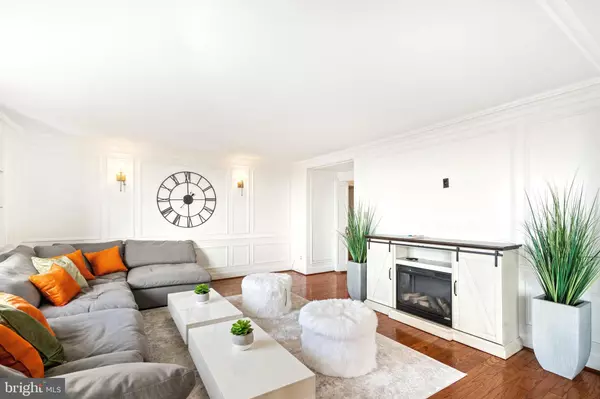$399,900
$399,900
For more information regarding the value of a property, please contact us for a free consultation.
3 Beds
3 Baths
2,346 SqFt
SOLD DATE : 02/17/2021
Key Details
Sold Price $399,900
Property Type Condo
Sub Type Condo/Co-op
Listing Status Sold
Purchase Type For Sale
Square Footage 2,346 sqft
Price per Sqft $170
Subdivision Washingtonian Tower
MLS Listing ID MDMC736998
Sold Date 02/17/21
Style Colonial,Contemporary,Unit/Flat
Bedrooms 3
Full Baths 2
Half Baths 1
Condo Fees $1,519/mo
HOA Y/N N
Abv Grd Liv Area 2,346
Originating Board BRIGHT
Year Built 1966
Annual Tax Amount $3,572
Tax Year 2020
Lot Dimensions Full size underground parking
Property Description
This the largest unit in the entire building! It belonged to the original builder Sam Eig (of Sam Eig highway). He picked the two best units (a 3-bedroom and a 2 bedroom) on the 16th floor and combined them into his own home. Absolutely one of a kind luxury. Biggest in building (over 2300sq ft). The unit was built with the highest-quality millwork by builder. Current owner had a Swedish interior designer do a modern revamp in 2019 and executed to the highest standards. This is an entertainers Dream. HUGE Formal LR & DR, NEW Remod. TS Kitchen, huge Family Room, 3 Bdrm inc Owner's Suite w. 6 closets! Wood/Marble floors, Updated Baths, lots of light+INCREDIBLE panoramic views! 1 deeded car garage spot plus additional parking, 2 sep. storage units, tennis court, swimming pool, Walk to Rio/Crown, Dave Busters, restaurants via private backdoor. Less than 3 min to I-270. Live like Kings and Queens at the center of RIO. All utilities included!
Location
State MD
County Montgomery
Zoning R10
Direction Northwest
Rooms
Other Rooms Living Room, Dining Room, Primary Bedroom, Kitchen, Family Room, Foyer, Additional Bedroom
Main Level Bedrooms 3
Interior
Interior Features Built-Ins, Chair Railings, Crown Moldings, Dining Area, Floor Plan - Traditional, Kitchen - Eat-In, Kitchen - Gourmet, Kitchen - Table Space, Primary Bath(s), Upgraded Countertops, Wainscotting, Wet/Dry Bar, Window Treatments, Wood Floors, Other
Hot Water Electric
Heating Wall Unit
Cooling Wall Unit
Flooring Hardwood, Marble
Equipment Built-In Range, Built-In Microwave, Dishwasher, ENERGY STAR Refrigerator, Cooktop, Oven/Range - Electric, Water Dispenser
Furnishings No
Fireplace N
Appliance Built-In Range, Built-In Microwave, Dishwasher, ENERGY STAR Refrigerator, Cooktop, Oven/Range - Electric, Water Dispenser
Heat Source Electric
Laundry Common
Exterior
Exterior Feature Roof, Terrace, Patio(s)
Parking Features Underground, Covered Parking, Garage - Side Entry
Garage Spaces 3.0
Parking On Site 1
Fence Decorative, Fully
Utilities Available Cable TV, Phone
Amenities Available Answering Service, Concierge, Elevator, Extra Storage, Jog/Walk Path, Library, Pool - Outdoor, Security, Swimming Pool, Tennis Courts, Other, Common Grounds, Party Room
Water Access N
View City, Garden/Lawn, Mountain, Scenic Vista, Water, Other
Accessibility None
Porch Roof, Terrace, Patio(s)
Total Parking Spaces 3
Garage N
Building
Lot Description Landscaping, No Thru Street, Premium, Trees/Wooded
Story 1
Unit Features Hi-Rise 9+ Floors
Sewer Public Sewer
Water Public
Architectural Style Colonial, Contemporary, Unit/Flat
Level or Stories 1
Additional Building Above Grade, Below Grade
Structure Type Dry Wall,Paneled Walls,Wood Walls
New Construction N
Schools
Elementary Schools Fallsmead
Middle Schools Robert Frost
High Schools Thomas S. Wootton
School District Montgomery County Public Schools
Others
Pets Allowed Y
HOA Fee Include Air Conditioning,Common Area Maintenance,Custodial Services Maintenance,Electricity,Ext Bldg Maint,Heat,Lawn Maintenance,Management,Parking Fee,Pool(s),Recreation Facility,Road Maintenance,Snow Removal,Trash,Water,Other,Security Gate,Insurance,Laundry
Senior Community No
Tax ID 160901862636
Ownership Condominium
Security Features 24 hour security,Doorman,Main Entrance Lock,Monitored,Resident Manager,Smoke Detector,Security System
Acceptable Financing Conventional, Cash, FHA
Horse Property N
Listing Terms Conventional, Cash, FHA
Financing Conventional,Cash,FHA
Special Listing Condition Standard
Pets Allowed Size/Weight Restriction
Read Less Info
Want to know what your home might be worth? Contact us for a FREE valuation!

Our team is ready to help you sell your home for the highest possible price ASAP

Bought with Patrick Smith • Turning Point Real Estate
“Molly's job is to find and attract mastery-based agents to the office, protect the culture, and make sure everyone is happy! ”






