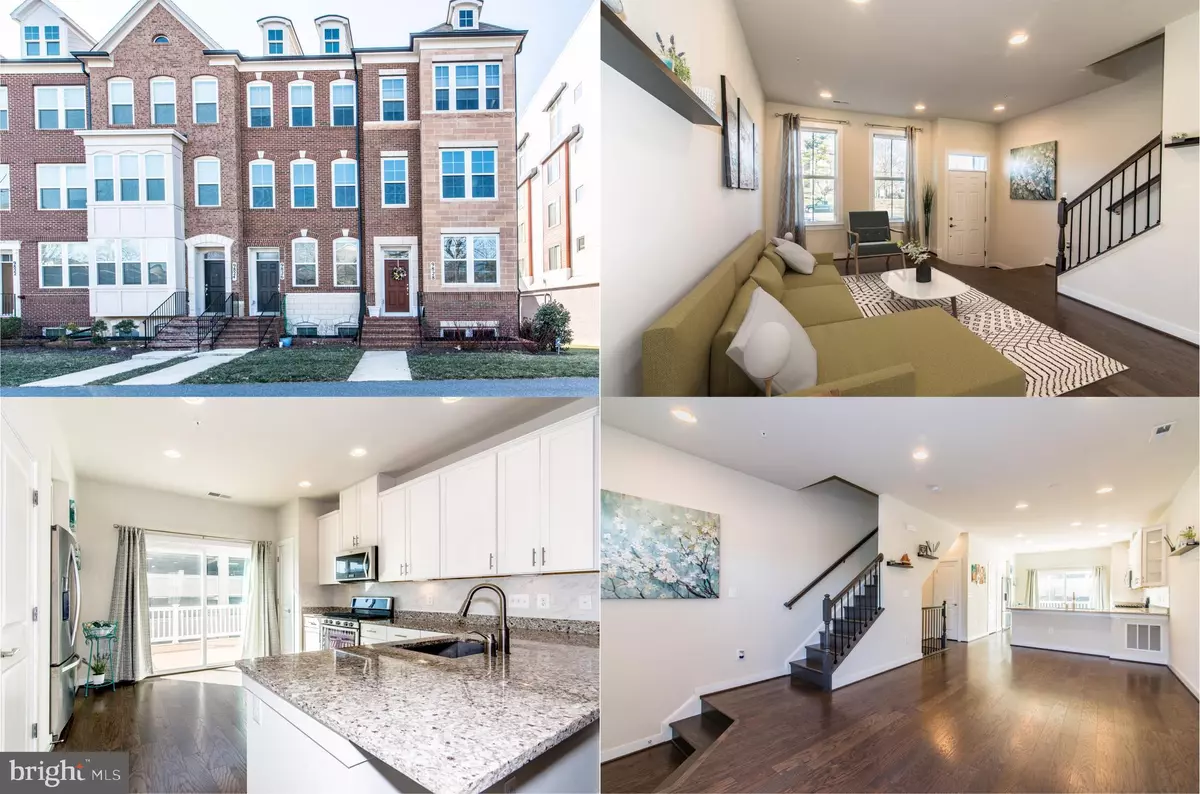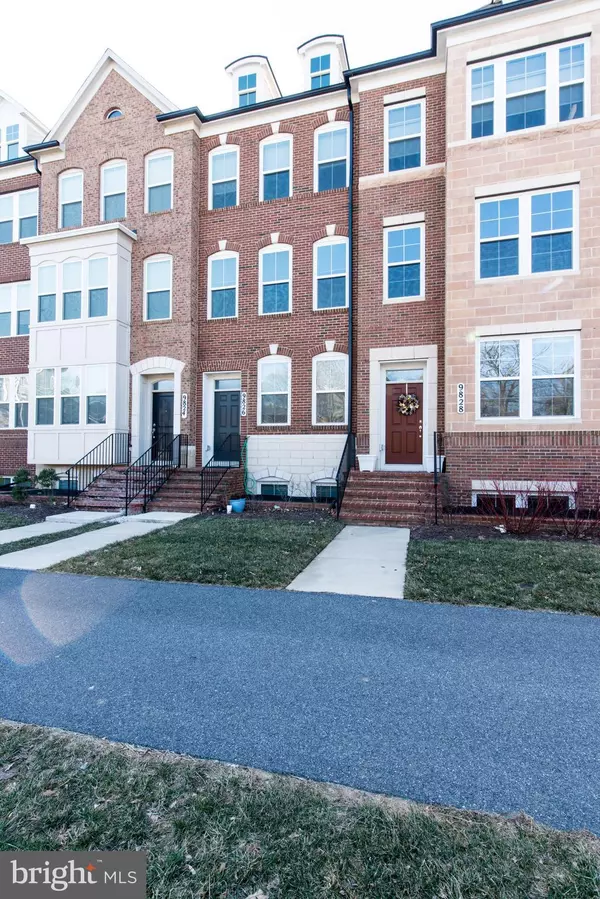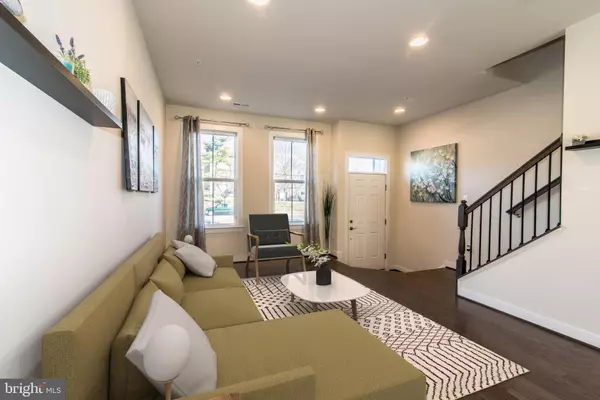$575,000
$575,000
For more information regarding the value of a property, please contact us for a free consultation.
3 Beds
4 Baths
1,900 SqFt
SOLD DATE : 04/23/2020
Key Details
Sold Price $575,000
Property Type Townhouse
Sub Type Interior Row/Townhouse
Listing Status Sold
Purchase Type For Sale
Square Footage 1,900 sqft
Price per Sqft $302
Subdivision Crown Farm
MLS Listing ID MDMC692932
Sold Date 04/23/20
Style Colonial
Bedrooms 3
Full Baths 2
Half Baths 2
HOA Fees $131/mo
HOA Y/N Y
Abv Grd Liv Area 1,900
Originating Board BRIGHT
Year Built 2016
Annual Tax Amount $7,390
Tax Year 2020
Lot Size 1,200 Sqft
Acres 0.03
Property Description
This beautiful 3 bedroom, 2 full, 2 half bath townhome with garage in sought after Crown Farm community is infused with countless designer finished and upgrades and is just steps away from the area's finest restaurants, shopping and entertainment. A tailored brick exterior, rear entry garage, an open floor plan, rich hardwood flooring, recessed lighting, high ceilings and an abundance of windows are just some of the reasons this home is so special. A neutral color palette and loving maintenance ensure its move in ready! An open foyer welcomes you and ushers you inside to the living room and dining room combo where natural light from twin windows illuminates hardwood flooring and warm neutral paint. A large breakfast bar creates a visual boundary and introduces the gourmet kitchen that will please the modern chef with gleaming granite countertops, extensive 42 inch cabinetry and stainless steel appliances including a gas range, built-in microwave and French door refrigerator with water and ice dispenser. Here, sliding glass doors open to a large deck making indoor/outdoor entreating a breeze. Decorative backsplashes add an extra degree of style, as recessed lights strike the perfect balance between ambience and illumination. A powder room with pedestal sink complements the main level. Upstairs the owner's suite features plush carpeting and a wall of windows. The en suite bath boasts a dual-sink vanity topped in granite, glass-enclosed shower, and spa-toned tile flooring and surround with decorative inlay and leads to a large walk in closet. Down the hall a versatile sitting room makes a perfect home office or media room and an upper level laundry closet with quality machines adds convenience. Ascend the stairs to the uppermost level to find two additional bright and cheerful bedrooms with ample closet space and one with a walk in closet, sharing the beautifully appointed hall bath. The lower level family room provides plenty of space for games, media, and exercise, as a half bath completes the comfort and luxury of this wonderful home. All this awaits you in fabulous community with amazing amenities including a clubhouse with outdoor fireplace, pool, fitness center, rock wall, tennis courts, playground, parks, paths and more! Enjoy diverse shopping, cafes, restaurants, and entertainment choices just steps away in Downtown Crown, or take advantage of the farmer's markets, yoga classes, outdoor movies and concerts, or nearby Washingtonian Rio, there is something for everyone! Commuters will appreciate the free shuttle to the Shady Grove Metro and easy access to I-270, 370, MD-200/ICC and DC.
Location
State MD
County Montgomery
Zoning MXD
Rooms
Other Rooms Living Room, Dining Room, Primary Bedroom, Sitting Room, Bedroom 2, Bedroom 3, Kitchen, Family Room, Foyer, Laundry, Primary Bathroom, Full Bath, Half Bath
Interior
Interior Features Breakfast Area, Carpet, Dining Area, Family Room Off Kitchen, Floor Plan - Open, Kitchen - Gourmet, Kitchen - Table Space, Primary Bath(s), Pantry, Recessed Lighting, Stall Shower, Tub Shower, Upgraded Countertops, Walk-in Closet(s), Window Treatments, Wood Floors
Hot Water Natural Gas
Heating Forced Air
Cooling Central A/C
Flooring Hardwood, Carpet, Ceramic Tile
Equipment Built-In Microwave, Dishwasher, Disposal, Dryer, Exhaust Fan, Icemaker, Oven/Range - Gas, Refrigerator, Stainless Steel Appliances, Washer, Water Dispenser
Appliance Built-In Microwave, Dishwasher, Disposal, Dryer, Exhaust Fan, Icemaker, Oven/Range - Gas, Refrigerator, Stainless Steel Appliances, Washer, Water Dispenser
Heat Source Natural Gas
Laundry Upper Floor
Exterior
Exterior Feature Deck(s)
Parking Features Garage - Rear Entry, Garage Door Opener
Garage Spaces 1.0
Amenities Available Club House, Common Grounds, Fitness Center, Game Room, Jog/Walk Path, Party Room, Pool - Outdoor, Tennis Courts, Tot Lots/Playground, Transportation Service, Other
Water Access N
Accessibility None
Porch Deck(s)
Attached Garage 1
Total Parking Spaces 1
Garage Y
Building
Lot Description Landscaping
Story 3+
Sewer Public Sewer
Water Public
Architectural Style Colonial
Level or Stories 3+
Additional Building Above Grade
Structure Type 9'+ Ceilings
New Construction N
Schools
Elementary Schools Rosemont
Middle Schools Forest Oak
High Schools Gaithersburg
School District Montgomery County Public Schools
Others
HOA Fee Include Common Area Maintenance,Lawn Care Front,Lawn Care Rear,Lawn Maintenance,Management,Pool(s),Recreation Facility,Snow Removal,Trash,Other
Senior Community No
Tax ID 160903735820
Ownership Fee Simple
SqFt Source Assessor
Special Listing Condition Standard
Read Less Info
Want to know what your home might be worth? Contact us for a FREE valuation!

Our team is ready to help you sell your home for the highest possible price ASAP

Bought with Brandon S. Hargreaves • Keller Williams Integrity
“Molly's job is to find and attract mastery-based agents to the office, protect the culture, and make sure everyone is happy! ”






