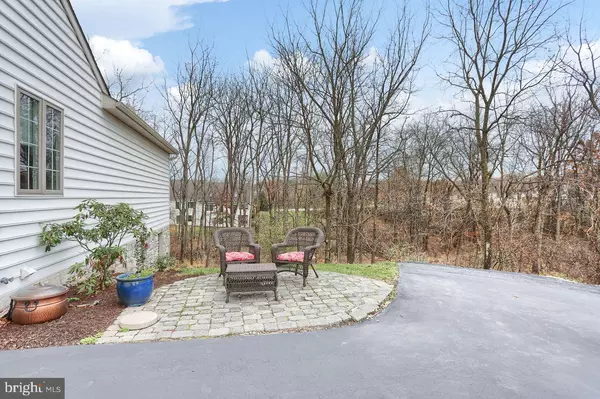$355,000
$374,900
5.3%For more information regarding the value of a property, please contact us for a free consultation.
4 Beds
4 Baths
3,608 SqFt
SOLD DATE : 03/17/2020
Key Details
Sold Price $355,000
Property Type Single Family Home
Sub Type Detached
Listing Status Sold
Purchase Type For Sale
Square Footage 3,608 sqft
Price per Sqft $98
Subdivision Sagewicke
MLS Listing ID PADA116544
Sold Date 03/17/20
Style Traditional
Bedrooms 4
Full Baths 2
Half Baths 2
HOA Fees $25/ann
HOA Y/N Y
Abv Grd Liv Area 2,676
Originating Board BRIGHT
Year Built 2001
Annual Tax Amount $6,579
Tax Year 2020
Lot Size 0.500 Acres
Acres 0.5
Property Description
MOTIVATED SELLER - Beautiful private wooded oasis on one of the largest lots in popular community of Sagewicke. This expansive & modified Warren plan featuring expansive first floor master suite with large WIC and master bath having a double vanity, shower, and whirlpool tub to soak after a longs day work.. Inviting foyer with adjacent columned formal dining room. All new hardwood flooring throughout kitchen and foyer with island freshly updated granite countertops and backsplash along with the breakfast area overlooking large family room with corner gas fireplace. Kitchen is further enhanced by a desk/planning area and huge walk-in-pantry. First floor laundry with laundry tub. Second floor features a second master bedroom and 2 additional bedrooms. Level 2 also contains a great walk-in attic storage area. The daylight /walkout lower level has something for everyone: exercise room, game room, rec room , bar area and area for cards, puzzles or games. You decide what works best for your needs in this freshly painted basement spacious enough to handle all your families needs. All on a premium lot with decks and patios to enjoy the wildlife and private wooded backdrop. Don't miss this rare opportunity! Set up your showing today before this home is Sold By Gold Pa!
Location
State PA
County Dauphin
Area West Hanover Twp (14068)
Zoning RESIDENTIAL
Rooms
Other Rooms Living Room, Dining Room, Primary Bedroom, Bedroom 3, Bedroom 4, Kitchen, Game Room, Family Room, Breakfast Room, Laundry, Other
Basement Full
Main Level Bedrooms 1
Interior
Heating Forced Air
Cooling Central A/C
Fireplaces Number 1
Fireplaces Type Gas/Propane
Equipment Refrigerator, Dishwasher, Oven/Range - Gas, Extra Refrigerator/Freezer
Fireplace Y
Appliance Refrigerator, Dishwasher, Oven/Range - Gas, Extra Refrigerator/Freezer
Heat Source Natural Gas
Laundry Main Floor
Exterior
Parking Features Garage - Side Entry
Garage Spaces 2.0
Water Access N
Accessibility Level Entry - Main
Attached Garage 2
Total Parking Spaces 2
Garage Y
Building
Story 3+
Sewer Other
Water Public
Architectural Style Traditional
Level or Stories 3+
Additional Building Above Grade, Below Grade
New Construction N
Schools
High Schools Central Dauphin
School District Central Dauphin
Others
Senior Community No
Tax ID 68-046-105-000-0000
Ownership Fee Simple
SqFt Source Assessor
Special Listing Condition Standard
Read Less Info
Want to know what your home might be worth? Contact us for a FREE valuation!

Our team is ready to help you sell your home for the highest possible price ASAP

Bought with Joshua B Johnson • Iron Valley Real Estate
“Molly's job is to find and attract mastery-based agents to the office, protect the culture, and make sure everyone is happy! ”






