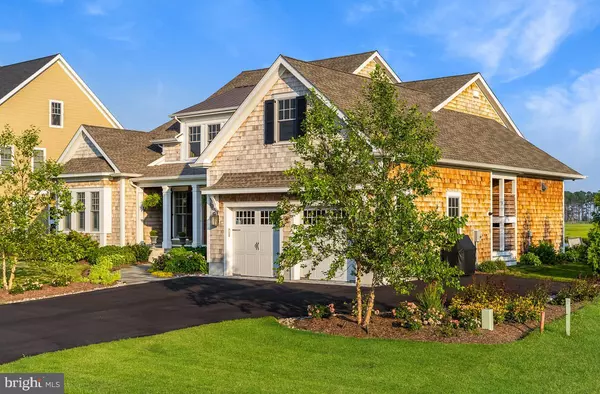$2,199,000
$2,199,999
For more information regarding the value of a property, please contact us for a free consultation.
4 Beds
5 Baths
4,123 SqFt
SOLD DATE : 02/16/2021
Key Details
Sold Price $2,199,000
Property Type Single Family Home
Sub Type Detached
Listing Status Sold
Purchase Type For Sale
Square Footage 4,123 sqft
Price per Sqft $533
Subdivision Rehoboth Beach Yacht And Cc
MLS Listing ID DESU175496
Sold Date 02/16/21
Style Coastal
Bedrooms 4
Full Baths 4
Half Baths 1
HOA Fees $29/ann
HOA Y/N Y
Abv Grd Liv Area 4,123
Originating Board BRIGHT
Year Built 2015
Annual Tax Amount $2,824
Tax Year 2020
Lot Size 0.390 Acres
Acres 0.39
Lot Dimensions 102.00 x 169.00
Property Description
You may have found the sweet spot in this picture-perfect custom-built 4-bedroom home with the feel of laid back elegance. Complete with jaw dropping views of the canal, wetlands and Rehoboth Bay, this home is an entertainers delight with a chefs kitchen, an excellent balance of casual and formal living spaces, a large perfectly positioned screen porch to extend your seasonal entertaining. A patio complete with hot tub, plus a first floor masters suite a spacious office complete the first floor. Travel to the second floor to find a cozy den with access to a large balcony overlooks scenic view, plus three additional bedrooms and baths. They say it is all in the details and that is what you will find here with hardwood flooring, solid wood doors, Sub Zero and Wolf appliances, smart home features and soaring ceilings all wrapped up in a cedar siding exterior. Room for a private swimming pool if desired.
Location
State DE
County Sussex
Area Lewes Rehoboth Hundred (31009)
Zoning MR
Rooms
Main Level Bedrooms 1
Interior
Interior Features Attic, Breakfast Area, Built-Ins, Ceiling Fan(s), Crown Moldings, Dining Area, Entry Level Bedroom, Family Room Off Kitchen, Floor Plan - Open, Formal/Separate Dining Room, Kitchen - Gourmet, Kitchen - Island, Pantry, Primary Bath(s), Primary Bedroom - Bay Front, Recessed Lighting, Sprinkler System, Store/Office, Tub Shower, Upgraded Countertops, Wainscotting, Walk-in Closet(s), Window Treatments, Wood Floors
Hot Water Tankless
Heating Heat Pump(s)
Cooling Central A/C
Flooring Hardwood
Fireplaces Number 1
Fireplaces Type Gas/Propane
Equipment Built-In Microwave, Commercial Range, Dishwasher, Disposal, Dryer - Front Loading, Exhaust Fan, Icemaker, Oven - Double, Oven/Range - Gas, Range Hood, Refrigerator, Stainless Steel Appliances, Washer - Front Loading, Water Heater - Tankless
Fireplace Y
Window Features Double Hung,Low-E,Screens
Appliance Built-In Microwave, Commercial Range, Dishwasher, Disposal, Dryer - Front Loading, Exhaust Fan, Icemaker, Oven - Double, Oven/Range - Gas, Range Hood, Refrigerator, Stainless Steel Appliances, Washer - Front Loading, Water Heater - Tankless
Heat Source Propane - Leased
Laundry Main Floor
Exterior
Parking Features Garage - Front Entry, Garage Door Opener, Inside Access
Garage Spaces 2.0
Water Access N
View Canal, Water, Bay
Roof Type Architectural Shingle
Accessibility None
Attached Garage 2
Total Parking Spaces 2
Garage Y
Building
Story 2
Sewer Public Sewer
Water Public
Architectural Style Coastal
Level or Stories 2
Additional Building Above Grade, Below Grade
New Construction N
Schools
School District Cape Henlopen
Others
Senior Community No
Tax ID 334-19.00-355.00
Ownership Fee Simple
SqFt Source Assessor
Security Features 24 hour security,Carbon Monoxide Detector(s),Exterior Cameras,Fire Detection System
Special Listing Condition Standard
Read Less Info
Want to know what your home might be worth? Contact us for a FREE valuation!

Our team is ready to help you sell your home for the highest possible price ASAP

Bought with ROB BURTON • RE/MAX Realty Group Rehoboth
“Molly's job is to find and attract mastery-based agents to the office, protect the culture, and make sure everyone is happy! ”






