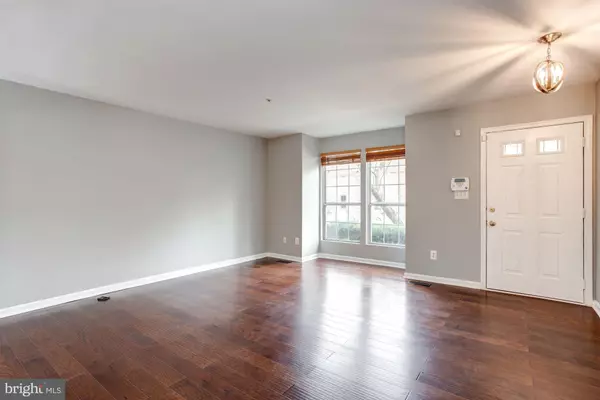$290,000
$275,000
5.5%For more information regarding the value of a property, please contact us for a free consultation.
3 Beds
4 Baths
1,592 SqFt
SOLD DATE : 03/02/2021
Key Details
Sold Price $290,000
Property Type Townhouse
Sub Type Interior Row/Townhouse
Listing Status Sold
Purchase Type For Sale
Square Footage 1,592 sqft
Price per Sqft $182
Subdivision Addison Woods
MLS Listing ID MDPG593090
Sold Date 03/02/21
Style Colonial
Bedrooms 3
Full Baths 3
Half Baths 1
HOA Fees $93/mo
HOA Y/N Y
Abv Grd Liv Area 1,188
Originating Board BRIGHT
Year Built 1991
Annual Tax Amount $3,664
Tax Year 2021
Lot Size 1,600 Sqft
Acres 0.04
Property Description
Lovely 3-BD, 3.5-BA townhome located in Addison Woods neighborhood. The home features a neutral color palette and gorgeous new laminate flooring. The expansive, bright living room is perfect for relaxing or entertaining. The eat-in kitchen has granite counters, a modern backsplash and ample cabinets. Enjoy your morning coffee in the inviting dining area. There is a conveniently located main level powder room. Three generously sized bedrooms and two full baths complete the sleeping quarters. A sizable family room and a third full bath can be found on the lower level. Outside you will find a deck, a patio inside a fully fenced rear yard. Close to Walker Mill Middle School and Central High. Close to Metro and only 7 miles to Washington, DC.
Location
State MD
County Prince Georges
Zoning RT
Rooms
Other Rooms Living Room, Dining Room, Primary Bedroom, Bedroom 2, Bedroom 3, Kitchen, Family Room
Basement Daylight, Partial, Fully Finished, Interior Access, Improved, Outside Entrance, Rear Entrance
Interior
Interior Features Built-Ins, Carpet, Ceiling Fan(s), Formal/Separate Dining Room, Pantry, Primary Bath(s), Recessed Lighting, Sprinkler System, Upgraded Countertops
Hot Water Electric
Heating Forced Air, Heat Pump(s)
Cooling Central A/C
Flooring Carpet, Ceramic Tile, Vinyl
Equipment Built-In Microwave, Dishwasher, Dryer, Oven - Single, Oven/Range - Electric, Refrigerator, Washer, Water Heater
Fireplace N
Window Features Double Pane,Vinyl Clad
Appliance Built-In Microwave, Dishwasher, Dryer, Oven - Single, Oven/Range - Electric, Refrigerator, Washer, Water Heater
Heat Source Electric
Laundry Lower Floor
Exterior
Exterior Feature Deck(s), Patio(s)
Garage Spaces 2.0
Fence Fully, Privacy, Rear
Water Access N
View Garden/Lawn
Roof Type Unknown
Accessibility None
Porch Deck(s), Patio(s)
Total Parking Spaces 2
Garage N
Building
Story 2
Sewer Private Sewer
Water Public
Architectural Style Colonial
Level or Stories 2
Additional Building Above Grade, Below Grade
Structure Type Dry Wall
New Construction N
Schools
Elementary Schools Concord
Middle Schools Walker Mill
High Schools Central
School District Prince George'S County Public Schools
Others
Senior Community No
Tax ID 17182020287
Ownership Fee Simple
SqFt Source Assessor
Security Features Main Entrance Lock,Smoke Detector,Sprinkler System - Indoor
Special Listing Condition Standard
Read Less Info
Want to know what your home might be worth? Contact us for a FREE valuation!

Our team is ready to help you sell your home for the highest possible price ASAP

Bought with Gayle D Boone • Exit Landmark Realty
“Molly's job is to find and attract mastery-based agents to the office, protect the culture, and make sure everyone is happy! ”






