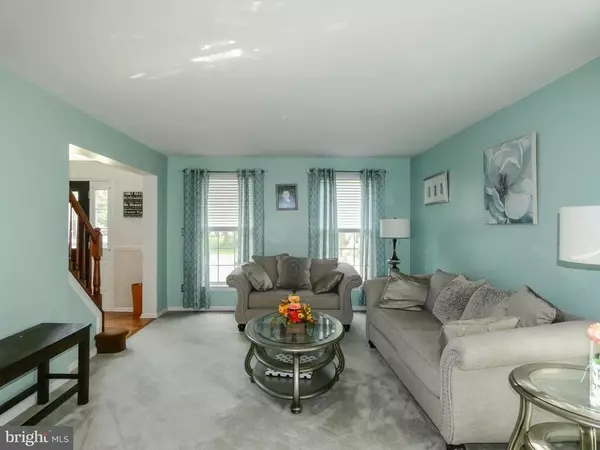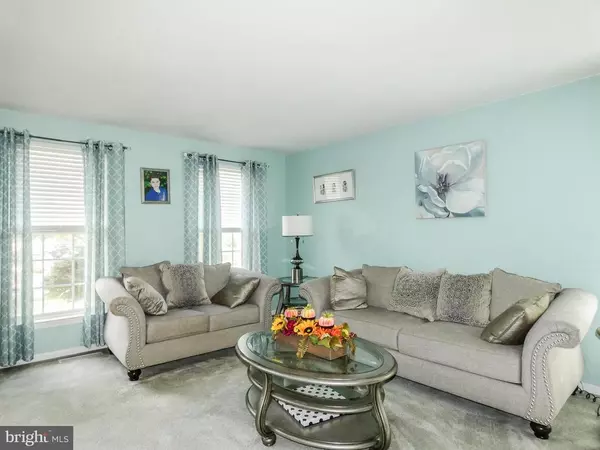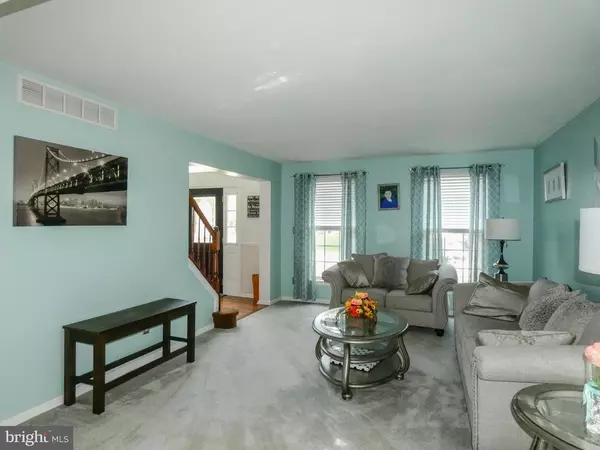$392,000
$379,900
3.2%For more information regarding the value of a property, please contact us for a free consultation.
4 Beds
3 Baths
2,679 SqFt
SOLD DATE : 11/20/2020
Key Details
Sold Price $392,000
Property Type Single Family Home
Sub Type Detached
Listing Status Sold
Purchase Type For Sale
Square Footage 2,679 sqft
Price per Sqft $146
Subdivision Tall Oaks
MLS Listing ID NJGL265658
Sold Date 11/20/20
Style Contemporary
Bedrooms 4
Full Baths 2
Half Baths 1
HOA Y/N N
Abv Grd Liv Area 2,679
Originating Board BRIGHT
Year Built 1996
Annual Tax Amount $11,510
Tax Year 2019
Lot Size 0.540 Acres
Acres 0.54
Lot Dimensions 0.00 x 0.00
Property Description
Welcome Home!! This is the one! Stunning Dogwood II model in Tall Oaks with 4 bedrooms and 2.5 baths and a list so long of incredible features and amenities you have to see it in person to appreciate them all! 2-story home with full, partially finished basement, 2 car attached garage, four-seasons room with fireplace overlooking the pool and back yard, 1st floor office, 2 story foyer, formal living room and dining room, sunken family room with vaulted ceiling and gas fireplace, huge eat-in kitchen with island and walk-in pantry, expanded laundry/mud room, master bedroom with not one, but two walk-in closets, master bath with stall shower, double sinks and garden tub. Front and rear yards with sprinkler system. Reard yard is nicely landscaped for privacy to enjoy your back-yard oasis with in-ground pool and patio ideal for entertaining guests or relaxing in the sun and fresh air. Newer amenities of note include garage doors, 200 amp electrical system, recessed lighting in master bedroom, recessed lighting in kitchen, under-cabinet lighting in kitchen, new back-splash, cabinet hardware, additional ceiling fans, new half-light front door, wainscoting and crown molding in dining room. This home has everything you need and more. Don't wait. Schedule your tour today!
Location
State NJ
County Gloucester
Area Monroe Twp (20811)
Zoning RES
Rooms
Other Rooms Living Room, Dining Room, Primary Bedroom, Bedroom 2, Bedroom 3, Bedroom 4, Kitchen, Family Room, Sun/Florida Room, Laundry, Office
Basement Partially Finished, Full
Interior
Interior Features Carpet, Ceiling Fan(s), Crown Moldings, Family Room Off Kitchen, Floor Plan - Open, Formal/Separate Dining Room, Kitchen - Eat-In, Kitchen - Island, Recessed Lighting, Stall Shower, Tub Shower, Wainscotting, Walk-in Closet(s), Window Treatments
Hot Water Natural Gas
Heating Forced Air
Cooling Central A/C
Flooring Hardwood, Carpet
Fireplaces Number 2
Fireplaces Type Brick, Corner
Equipment Built-In Range, Dishwasher, Dryer, Washer, Refrigerator
Furnishings No
Fireplace Y
Appliance Built-In Range, Dishwasher, Dryer, Washer, Refrigerator
Heat Source Natural Gas
Laundry Main Floor
Exterior
Exterior Feature Patio(s)
Parking Features Garage - Front Entry
Garage Spaces 6.0
Fence Fully
Pool In Ground
Utilities Available Cable TV
Water Access N
Roof Type Shingle
Accessibility None
Porch Patio(s)
Attached Garage 2
Total Parking Spaces 6
Garage Y
Building
Story 2
Sewer Public Sewer
Water Public
Architectural Style Contemporary
Level or Stories 2
Additional Building Above Grade, Below Grade
Structure Type Dry Wall
New Construction N
Schools
High Schools Williamstown
School District Monroe Township Public Schools
Others
Senior Community No
Tax ID 11-001280202-00002
Ownership Fee Simple
SqFt Source Assessor
Acceptable Financing Cash, Conventional, FHA
Horse Property N
Listing Terms Cash, Conventional, FHA
Financing Cash,Conventional,FHA
Special Listing Condition Standard
Read Less Info
Want to know what your home might be worth? Contact us for a FREE valuation!

Our team is ready to help you sell your home for the highest possible price ASAP

Bought with Jan A Walter • BHHS Fox & Roach-Mullica Hill South
“Molly's job is to find and attract mastery-based agents to the office, protect the culture, and make sure everyone is happy! ”






