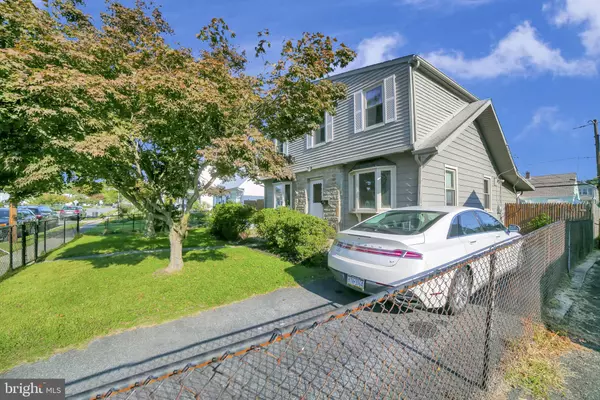$230,000
$229,900
For more information regarding the value of a property, please contact us for a free consultation.
3 Beds
2 Baths
1,444 SqFt
SOLD DATE : 12/23/2020
Key Details
Sold Price $230,000
Property Type Single Family Home
Sub Type Detached
Listing Status Sold
Purchase Type For Sale
Square Footage 1,444 sqft
Price per Sqft $159
Subdivision None Available
MLS Listing ID PADE528682
Sold Date 12/23/20
Style Traditional
Bedrooms 3
Full Baths 2
HOA Y/N N
Abv Grd Liv Area 1,444
Originating Board BRIGHT
Year Built 1940
Annual Tax Amount $4,885
Tax Year 2019
Lot Size 4,879 Sqft
Acres 0.11
Lot Dimensions 50.00 x 100.00
Property Description
Welcome to 21 Love Lane. This stunning 3 BDRM 2 full bath single is conveniently located within walking distance of parks and schools and just a short drive to shopping, the airport, and the I-95 corridor. The exterior of this home boasts a well-manicured fenced front lawn w/ patio, driveway parking for two, and private rear yard w/ storage shed. Enter home into sun filled living room w/ bay window that has been freshly painted a tasteful shade of greige and has beautiful hardwoods, recessed lighting, chair-rail, and crown molding. Living room leads to remodeled E/I kitchen w/ tiled flooring and backsplash, oak cabinetry, and stainless appliances. Behind the kitchen there is an expanded family room/dining room addition which is perfect for entertaining. Highly desirable first floor primary suite! The spacious attached bathroom has mosaic tile and updated vanity and fixtures. In addition, there is an modern full hall bath for guests. Second floor has two additional generously sized bedrooms w/ closet space and vaulted ceilings. Basement is full and unfinished but could easily be finished for additional living space. Some additional amenities include a 1-year old hot water heater and central air. Make this your home today and take advantage of the LOW interest rates and the great condition this home is in!
Location
State PA
County Delaware
Area Norwood Boro (10431)
Zoning RESIDENTIAL
Rooms
Basement Full, Unfinished
Main Level Bedrooms 1
Interior
Interior Features Carpet, Dining Area, Floor Plan - Traditional, Kitchen - Table Space, Primary Bath(s), Recessed Lighting, Breakfast Area, Ceiling Fan(s), Family Room Off Kitchen, Kitchen - Eat-In, Tub Shower, Wood Floors
Hot Water Natural Gas
Heating Forced Air
Cooling Central A/C
Flooring Wood, Tile/Brick, Partially Carpeted
Equipment Refrigerator, Washer, Dryer, Stove, Dishwasher
Fireplace N
Window Features Replacement
Appliance Refrigerator, Washer, Dryer, Stove, Dishwasher
Heat Source Natural Gas
Laundry Basement
Exterior
Exterior Feature Porch(es), Enclosed
Garage Spaces 2.0
Fence Partially
Waterfront N
Water Access N
Roof Type Shingle,Pitched
Accessibility 2+ Access Exits
Porch Porch(es), Enclosed
Parking Type Driveway, Off Street, On Street
Total Parking Spaces 2
Garage N
Building
Story 2
Sewer Public Sewer
Water Public
Architectural Style Traditional
Level or Stories 2
Additional Building Above Grade, Below Grade
New Construction N
Schools
Elementary Schools Norwood
Middle Schools Norwood
High Schools Interboro
School District Interboro
Others
Pets Allowed N
Senior Community No
Tax ID 31-00-00691-00
Ownership Fee Simple
SqFt Source Assessor
Acceptable Financing Cash, FHA, Conventional
Listing Terms Cash, FHA, Conventional
Financing Cash,FHA,Conventional
Special Listing Condition Standard
Read Less Info
Want to know what your home might be worth? Contact us for a FREE valuation!

Our team is ready to help you sell your home for the highest possible price ASAP

Bought with Michael P White • RE/MAX Preferred - Newtown Square

“Molly's job is to find and attract mastery-based agents to the office, protect the culture, and make sure everyone is happy! ”






