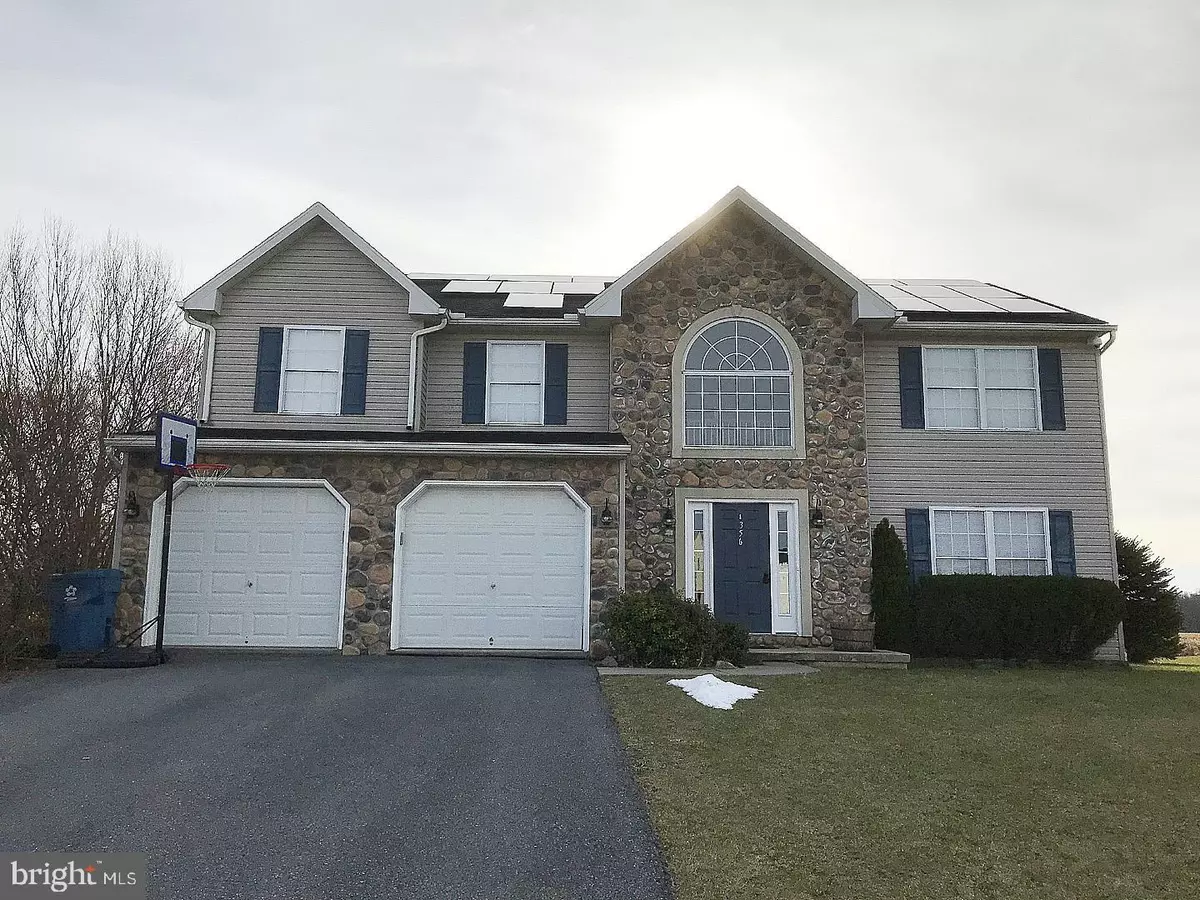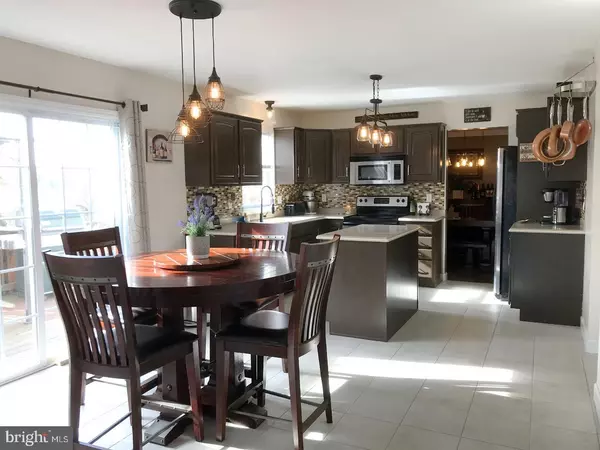$277,500
$287,900
3.6%For more information regarding the value of a property, please contact us for a free consultation.
4 Beds
3 Baths
2,648 SqFt
SOLD DATE : 03/20/2020
Key Details
Sold Price $277,500
Property Type Single Family Home
Sub Type Detached
Listing Status Sold
Purchase Type For Sale
Square Footage 2,648 sqft
Price per Sqft $104
Subdivision None Available
MLS Listing ID PABK353634
Sold Date 03/20/20
Style Colonial
Bedrooms 4
Full Baths 2
Half Baths 1
HOA Y/N N
Abv Grd Liv Area 2,648
Originating Board BRIGHT
Year Built 2006
Annual Tax Amount $7,367
Tax Year 2020
Lot Size 0.690 Acres
Acres 0.69
Lot Dimensions 0.00 x 0.00
Property Description
Nestled on large picturesque .69 acre lot that backs up to woods and long distance views, this 2648+/-SF, 4 Bedroom, 2.5 Bath, 2-Car Garage home with finished basement and Inground Heated Pool is your little slice of heaven. Spacious 2-story tiled Foyer entry leads to the formal Living Room and formal Dining Room with gleaming wood floors and tray ceiling with crown molding and chair rail. Spacious Kitchen with tile floor features a center island, an abundance of cabinets and counter space with tile backsplash, corian counter tops and stainless steel appliances. The Breakfast Room with sliders to the deck adjoins the partially vaulted Family Room featuring wood floor and gas fireplace. Upstairs is the Master Suite with vaulted ceiling, access to the foyer 2nd story walk way, and spacious Master Bath with jetted corner tub, separate shower and dual vanity. Three additional bedrooms, Laundry Room and bright and cheery Hall Bath complete the 2nd floor. The finished lower level includes a 2nd Family or Game Room, Media Room complete with comfy couches, screen and projector. There is also a huge exercise room with equipment and still plenty of storage space, plus a convenient 2nd set of stairs up to the garage. For your outdoor enjoyment, the fenced rear yard is level and features a free form HEATED concrete in-ground pool with new coping and patio area. House is equipped with a central vac, security system, new Nest thermostat and solar panels for clean and green living and huge savings on your energy bill!
Location
State PA
County Berks
Area Perry Twp (10270)
Zoning RESIDENTIAL
Rooms
Other Rooms Living Room, Dining Room, Primary Bedroom, Bedroom 2, Bedroom 3, Bedroom 4, Kitchen, Family Room, Breakfast Room, Exercise Room, Media Room
Basement Full, Fully Finished, Sump Pump
Interior
Interior Features Central Vacuum, Ceiling Fan(s)
Heating Forced Air
Cooling Central A/C
Fireplaces Number 1
Fireplaces Type Gas/Propane
Fireplace Y
Heat Source Propane - Owned
Laundry Upper Floor
Exterior
Garage Inside Access
Garage Spaces 2.0
Fence Wood
Pool In Ground, Heated, Concrete
Waterfront N
Water Access N
Accessibility None
Parking Type Attached Garage, Driveway
Attached Garage 2
Total Parking Spaces 2
Garage Y
Building
Lot Description Backs to Trees
Story 2
Sewer Public Sewer
Water Public
Architectural Style Colonial
Level or Stories 2
Additional Building Above Grade, Below Grade
New Construction N
Schools
School District Hamburg Area
Others
Senior Community No
Tax ID 70-4493-03-44-5764
Ownership Fee Simple
SqFt Source Assessor
Security Features Security System
Special Listing Condition Standard
Read Less Info
Want to know what your home might be worth? Contact us for a FREE valuation!

Our team is ready to help you sell your home for the highest possible price ASAP

Bought with Germano Amadio • BHHS Homesale Realty- Reading Berks

“Molly's job is to find and attract mastery-based agents to the office, protect the culture, and make sure everyone is happy! ”






