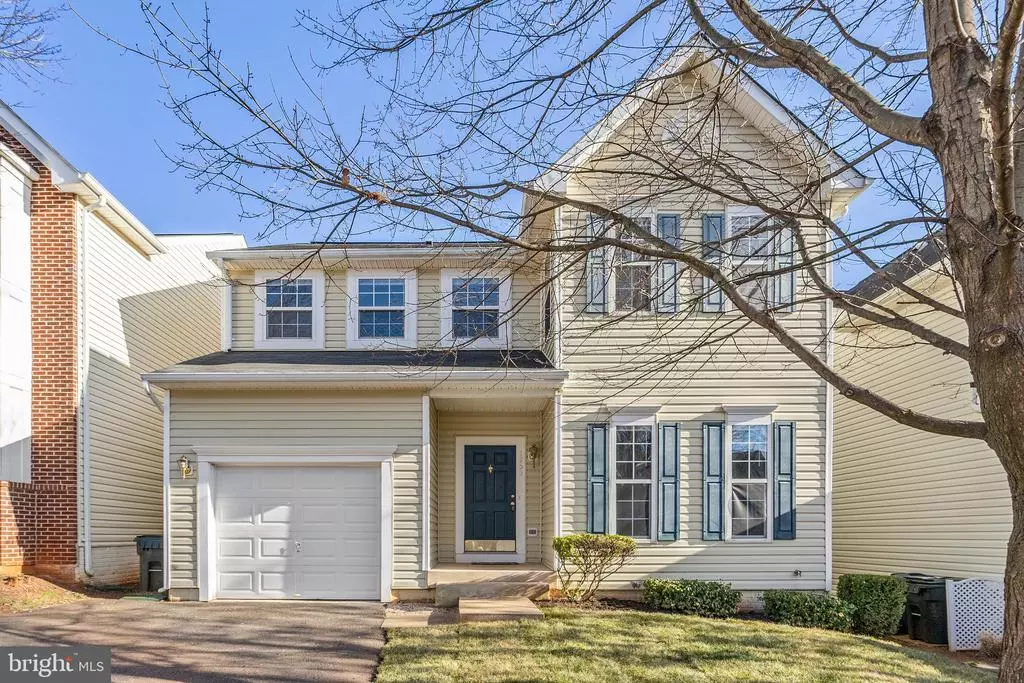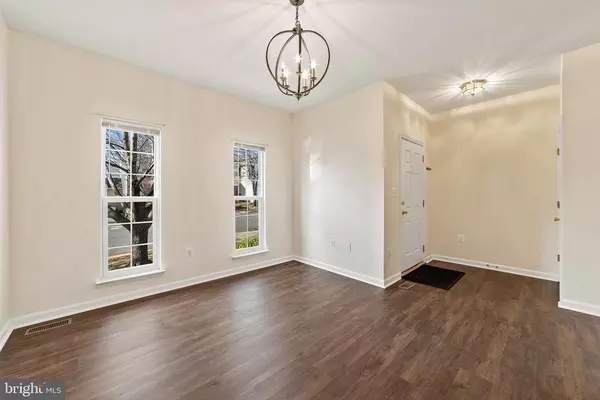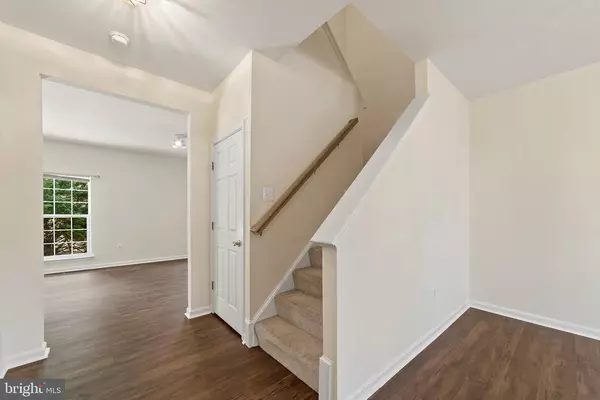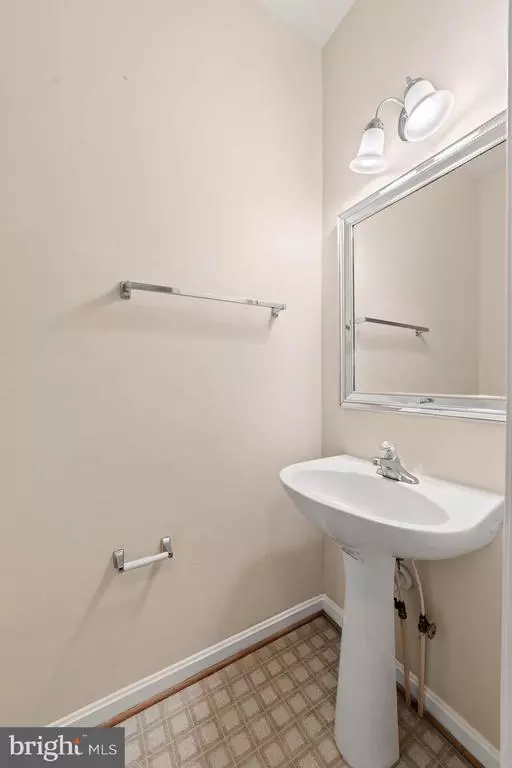$292,000
$276,500
5.6%For more information regarding the value of a property, please contact us for a free consultation.
3 Beds
3 Baths
1,794 SqFt
SOLD DATE : 03/09/2021
Key Details
Sold Price $292,000
Property Type Single Family Home
Sub Type Twin/Semi-Detached
Listing Status Sold
Purchase Type For Sale
Square Footage 1,794 sqft
Price per Sqft $162
Subdivision Meadows Of Culpeper
MLS Listing ID VACU143524
Sold Date 03/09/21
Style Colonial
Bedrooms 3
Full Baths 2
Half Baths 1
HOA Fees $35/mo
HOA Y/N Y
Abv Grd Liv Area 1,794
Originating Board BRIGHT
Year Built 2005
Annual Tax Amount $1,548
Tax Year 2020
Lot Size 3,049 Sqft
Acres 0.07
Property Description
A must see home in The Villages at Meadows of Culpeper. Convenient and quiet in-Town living, close to shopping and restaurants. This 3-level semi-detached Townhouse is clean and move-in ready with fresh paint throughout. Spread out in nearly 1,800sqft of finished living area with an additional 848ft2 of basement which has a full bath rough-in to finish to your taste. The main level has brand new Everlife LVT wood look flooring that is 100% waterproof. It will hold up beautifully to pet and people shenanigans and adds a cozy warm sparkle. The front sitting room would make a great office area and the kitchen has a workstation that is a perfect area for virtual learning. Upper level has a spacious primary bedroom, lots of closet space and a full bath with ceramic tile tub surround. The two additional bedrooms share the hall bath. The laundry room is on the bedroom level. Energy efficient natural gas furnace as well as new cooling system was installed in 2018. Gas hot water. One car garage, additional parking and play-ground just steps away. Private back yard with patio backs to open area and is screened by mature trees.
Location
State VA
County Culpeper
Zoning R2
Rooms
Other Rooms Primary Bedroom, Bedroom 2, Bedroom 3, Kitchen, Family Room, Breakfast Room, Study, Laundry, Bathroom 2, Primary Bathroom
Basement Full
Interior
Interior Features Breakfast Area, Combination Kitchen/Living, Family Room Off Kitchen, Floor Plan - Open, Pantry
Hot Water Natural Gas
Heating Energy Star Heating System, Heat Pump - Gas BackUp
Cooling Energy Star Cooling System, Heat Pump(s)
Equipment Built-In Microwave, Dishwasher, Dryer - Electric, Exhaust Fan, Icemaker, Oven/Range - Electric, Refrigerator, Washer
Furnishings No
Fireplace N
Window Features Energy Efficient
Appliance Built-In Microwave, Dishwasher, Dryer - Electric, Exhaust Fan, Icemaker, Oven/Range - Electric, Refrigerator, Washer
Heat Source Natural Gas
Laundry Upper Floor
Exterior
Exterior Feature Patio(s)
Parking Features Garage - Front Entry
Garage Spaces 1.0
Amenities Available Tot Lots/Playground
Water Access N
Accessibility None
Porch Patio(s)
Attached Garage 1
Total Parking Spaces 1
Garage Y
Building
Lot Description Backs to Trees
Story 3
Sewer Public Sewer
Water Public
Architectural Style Colonial
Level or Stories 3
Additional Building Above Grade, Below Grade
New Construction N
Schools
School District Culpeper County Public Schools
Others
Pets Allowed Y
HOA Fee Include Snow Removal,Trash
Senior Community No
Tax ID 41-G-1- -304
Ownership Fee Simple
SqFt Source Assessor
Horse Property N
Special Listing Condition Standard
Pets Allowed No Pet Restrictions
Read Less Info
Want to know what your home might be worth? Contact us for a FREE valuation!

Our team is ready to help you sell your home for the highest possible price ASAP

Bought with Janet A Holden • CENTURY 21 New Millennium
“Molly's job is to find and attract mastery-based agents to the office, protect the culture, and make sure everyone is happy! ”






