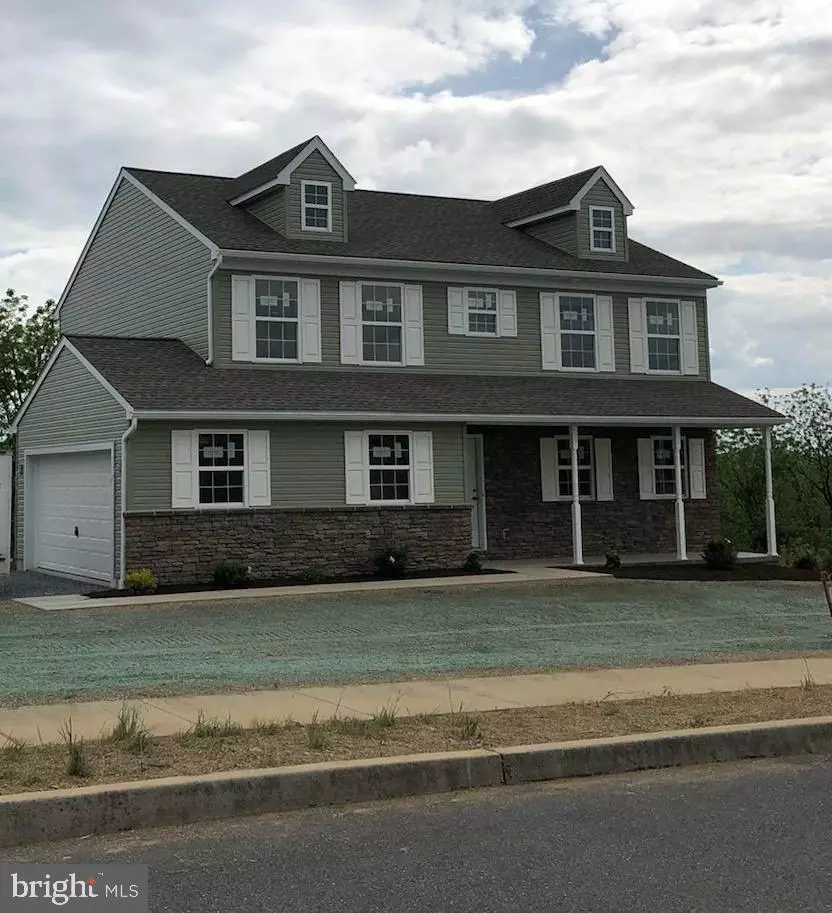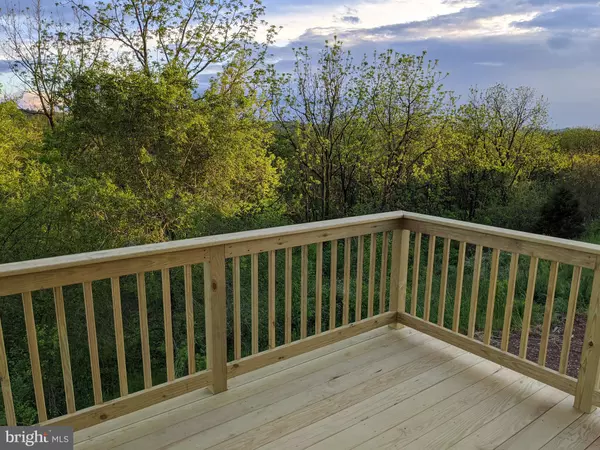$279,900
$279,900
For more information regarding the value of a property, please contact us for a free consultation.
3 Beds
3 Baths
1,955 SqFt
SOLD DATE : 07/15/2020
Key Details
Sold Price $279,900
Property Type Single Family Home
Sub Type Detached
Listing Status Sold
Purchase Type For Sale
Square Footage 1,955 sqft
Price per Sqft $143
Subdivision Rabbit Run
MLS Listing ID PABK345594
Sold Date 07/15/20
Style Traditional
Bedrooms 3
Full Baths 2
Half Baths 1
HOA Y/N N
Abv Grd Liv Area 1,955
Originating Board BRIGHT
Year Built 2019
Annual Tax Amount $900
Tax Year 2020
Lot Size 1.830 Acres
Acres 1.83
Lot Dimensions 178x340
Property Description
Conscientious and hardworking Contractor is building this beautiful two story home with side entry garage. Expected delivery in June. Poured Concrete foundation with exterior water collection at base of foundation.Basement and garage floor vapor barrier. 2 x 6 exterior walls for deep insulation value. Rear deck included. Pro Solar Low E argon filled windows that meet energy star for this zone. Timberline lifetime shingles. gutter and downspout system for on site storm water management. R21 wall and R50 ceiling insulation. Basement wall insulation. Luxury Vinyl Tile in kitchen and dining room. Moen soaking tub and faucets. Pedestal sink in powder room. First floor laundry room . New PEX water supply system. Radon piping from basement through roof. 200 amp electrical service. Interconnected smoke C/O detectors. Rheem 14 seer heat pump system. Adjacent property was built by same builder . Their Electric costs averaged $ 140/ month. Super large closets in Master Suite and nice views out the rear windows.. video available here in rough framing state https://youtu.be/NyFQhzoX8pY
Location
State PA
County Berks
Area Penn Twp (10269)
Zoning RES
Direction North
Rooms
Other Rooms Living Room, Dining Room, Primary Bedroom, Bedroom 2, Bedroom 3, Kitchen, Laundry, Half Bath
Basement Daylight, Full
Interior
Interior Features Combination Kitchen/Dining, Kitchen - Island, Primary Bath(s), Pantry, Stall Shower, Soaking Tub, Walk-in Closet(s)
Heating Forced Air, Heat Pump - Electric BackUp
Cooling Central A/C
Flooring Hardwood, Carpet, Vinyl
Equipment Dishwasher, Microwave, Oven/Range - Electric
Fireplace N
Window Features Energy Efficient
Appliance Dishwasher, Microwave, Oven/Range - Electric
Heat Source Electric
Exterior
Parking Features Garage - Side Entry
Garage Spaces 2.0
Utilities Available Cable TV, Electric Available, Phone
Water Access N
View Panoramic
Roof Type Asbestos Shingle
Street Surface Black Top
Accessibility None
Road Frontage Boro/Township
Attached Garage 2
Total Parking Spaces 2
Garage Y
Building
Story 2
Sewer No Sewer System
Water None
Architectural Style Traditional
Level or Stories 2
Additional Building Above Grade, Below Grade
Structure Type Dry Wall
New Construction Y
Schools
School District Tulpehocken Area
Others
Senior Community No
Tax ID 69-4450-00-84-1739
Ownership Fee Simple
SqFt Source Assessor
Acceptable Financing Cash, Conventional, FHA, VA
Listing Terms Cash, Conventional, FHA, VA
Financing Cash,Conventional,FHA,VA
Special Listing Condition Standard
Read Less Info
Want to know what your home might be worth? Contact us for a FREE valuation!

Our team is ready to help you sell your home for the highest possible price ASAP

Bought with Kathie A Benson • NextHome Alliance

“Molly's job is to find and attract mastery-based agents to the office, protect the culture, and make sure everyone is happy! ”






