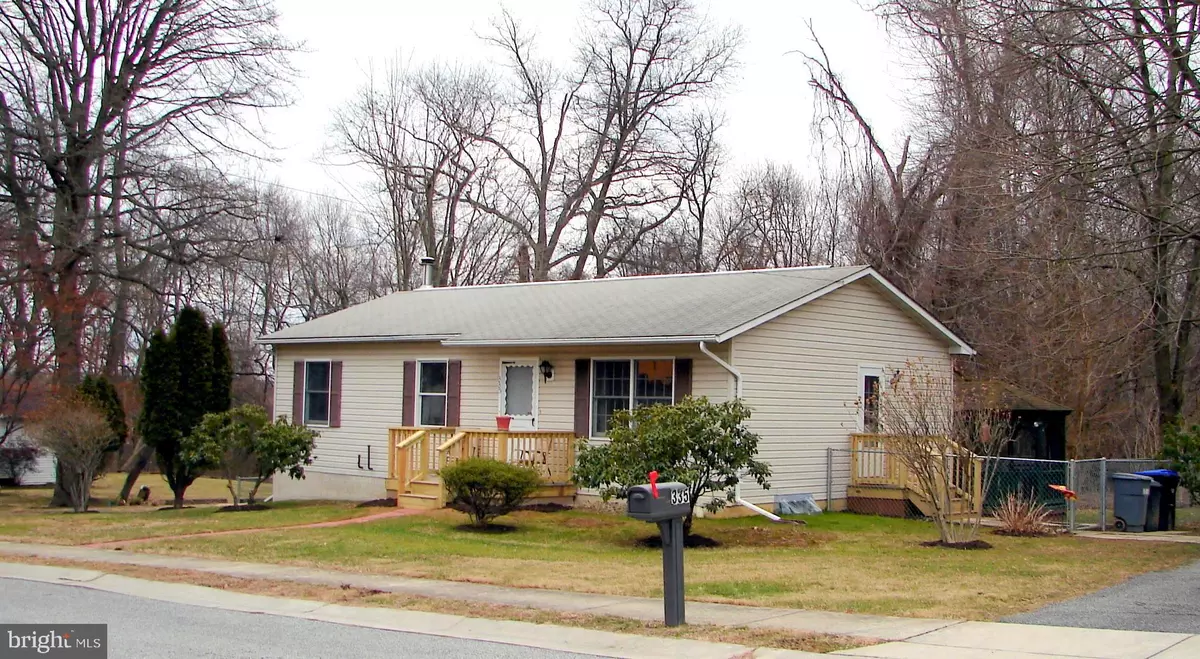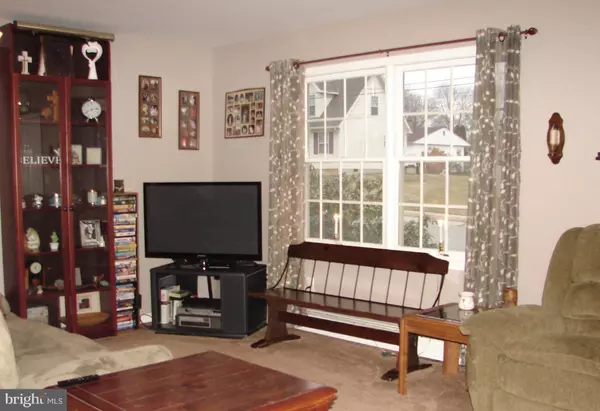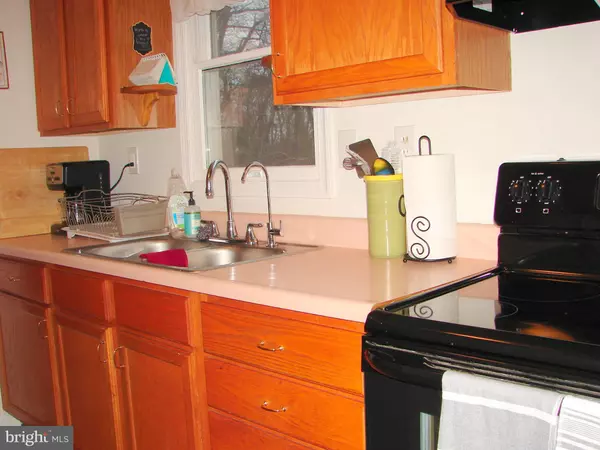$175,000
$179,818
2.7%For more information regarding the value of a property, please contact us for a free consultation.
3 Beds
1 Bath
1,008 SqFt
SOLD DATE : 04/17/2020
Key Details
Sold Price $175,000
Property Type Single Family Home
Sub Type Detached
Listing Status Sold
Purchase Type For Sale
Square Footage 1,008 sqft
Price per Sqft $173
Subdivision None Available
MLS Listing ID PADE508402
Sold Date 04/17/20
Style Ranch/Rambler
Bedrooms 3
Full Baths 1
HOA Y/N N
Abv Grd Liv Area 1,008
Originating Board BRIGHT
Year Built 1992
Annual Tax Amount $3,658
Tax Year 2020
Lot Size 4,400 Sqft
Acres 0.1
Lot Dimensions 40.00 x 100.00
Property Description
A welcoming home! Enjoy one floor living in this lovely & well maintained three bedroom ranch, tucked away in a private park like setting, on a no-thru street! Features: bright freshly painted rooms throughout, replacement windows, large closets,, maintenance free exterior,, large finished basement with new neutral carpet, recessed lighting, laundry room, utility room & three large storage closets! Huge shed (previously used as a carport) Maintenance free exterior, two driveways, double lot, low taxes, brand new decks, fully fenced rear yard with large gazebo perfect for entertaining your guests on warm summer days & nights! Includes one-year warranty! Conveniently located to schools, shopping, major routes I-95, I-476 & all that happens in your world, This home has been loved & hugged! ...after this anything else is inconvenient, you've just found home!
Location
State PA
County Delaware
Area Upper Chichester Twp (10409)
Zoning RES
Rooms
Other Rooms Living Room, Dining Room, Primary Bedroom, Bedroom 2, Bedroom 3, Kitchen, Family Room, Laundry, Full Bath
Basement Full, Fully Finished
Main Level Bedrooms 3
Interior
Interior Features Attic, Carpet, Ceiling Fan(s), Pantry, Recessed Lighting, Skylight(s), Tub Shower
Hot Water Electric
Heating Baseboard - Hot Water
Cooling None
Fireplace N
Window Features Double Hung,Replacement
Heat Source Oil
Laundry Basement
Exterior
Exterior Feature Screened
Fence Rear, Fully, Chain Link
Waterfront N
Water Access N
View Trees/Woods, Street
Street Surface Black Top
Accessibility None
Porch Screened
Parking Type Driveway
Garage N
Building
Lot Description Backs to Trees, Front Yard, Level, Marshy, No Thru Street, Rear Yard, SideYard(s)
Story 1
Sewer Public Sewer
Water Public
Architectural Style Ranch/Rambler
Level or Stories 1
Additional Building Above Grade, Below Grade
New Construction N
Schools
Middle Schools Chichester
High Schools Chichester
School District Chichester
Others
Senior Community No
Tax ID 09-00-01563-02
Ownership Fee Simple
SqFt Source Assessor
Acceptable Financing Conventional, FHA, VA
Listing Terms Conventional, FHA, VA
Financing Conventional,FHA,VA
Special Listing Condition Standard
Read Less Info
Want to know what your home might be worth? Contact us for a FREE valuation!

Our team is ready to help you sell your home for the highest possible price ASAP

Bought with Lynn Romolini • BHHS Fox & Roach-Media

“Molly's job is to find and attract mastery-based agents to the office, protect the culture, and make sure everyone is happy! ”






