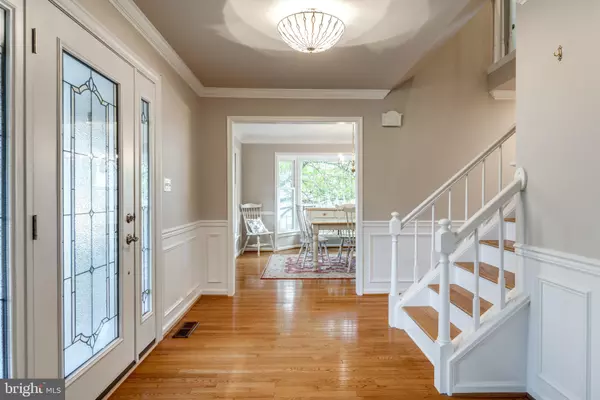$790,000
$750,000
5.3%For more information regarding the value of a property, please contact us for a free consultation.
4 Beds
4 Baths
2,844 SqFt
SOLD DATE : 11/30/2020
Key Details
Sold Price $790,000
Property Type Single Family Home
Sub Type Detached
Listing Status Sold
Purchase Type For Sale
Square Footage 2,844 sqft
Price per Sqft $277
Subdivision Chantilly Highlands
MLS Listing ID VAFX1163466
Sold Date 11/30/20
Style Colonial
Bedrooms 4
Full Baths 3
Half Baths 1
HOA Fees $35/ann
HOA Y/N Y
Abv Grd Liv Area 2,340
Originating Board BRIGHT
Year Built 1984
Annual Tax Amount $7,403
Tax Year 2020
Lot Size 9,120 Sqft
Acres 0.21
Property Description
This remarkable home is picture perfect, and ready to say Welcome Home! Once you step inside you will not be disappointed. The home has been remodeled and updated to include gleaming hardwood floors in the foyer, living and dining rooms. The kitchen sparkles with white cabinets, granite countertops, stainless steel appliances, spacious breakfast area, ceramic tile floor and overlooks the bright and sunny rear family room. The family room has walls of windows, and cathedral ceilings, built-in bookcases, and a wood burning fireplace for those cozy evenings at home. Also included on the main level is a separate laundry room with window, and built-in cubby for storage and hanging up coats when entering from garage. The upper level boasts an oversized master suite with sitting room, and newly remodeled master bath to include dual vanities, frameless glass shower with custom tile, soaking tub, and ceramic tile floors. The 2nd upper bath has also been remodeled with new vanity, shower/tub and custom tile. Check out the lower level for tons of additional space to include a 4th bedroom with egress and 3rd full bath as well as an office cubby and workshop area. The rear yard is your private oasis with gorgeous landscaping, fencing, and large slate patio. This home is full of charm and tender loving care! Offers
Location
State VA
County Fairfax
Zoning 131
Rooms
Basement Interior Access, Fully Finished
Interior
Interior Features Attic/House Fan, Breakfast Area, Built-Ins, Carpet, Ceiling Fan(s), Dining Area, Family Room Off Kitchen, Floor Plan - Traditional, Formal/Separate Dining Room, Kitchen - Eat-In, Kitchen - Island, Kitchen - Table Space, Recessed Lighting, Upgraded Countertops, Walk-in Closet(s), Window Treatments, Chair Railings, Crown Moldings, Kitchen - Gourmet, Stall Shower, Tub Shower, Wainscotting, Wood Floors
Hot Water Natural Gas
Heating Forced Air
Cooling Ceiling Fan(s), Central A/C, Attic Fan
Flooring Carpet, Ceramic Tile
Fireplaces Number 1
Equipment Built-In Microwave, Cooktop, Dishwasher, Disposal, Dryer, Oven - Self Cleaning, Oven - Single, Oven - Wall, Oven/Range - Electric, Range Hood, Refrigerator, Stainless Steel Appliances, Washer, Water Heater
Fireplace Y
Window Features Bay/Bow
Appliance Built-In Microwave, Cooktop, Dishwasher, Disposal, Dryer, Oven - Self Cleaning, Oven - Single, Oven - Wall, Oven/Range - Electric, Range Hood, Refrigerator, Stainless Steel Appliances, Washer, Water Heater
Heat Source Natural Gas
Laundry Main Floor
Exterior
Exterior Feature Patio(s)
Parking Features Garage - Front Entry
Garage Spaces 2.0
Fence Rear
Amenities Available Club House, Common Grounds, Community Center, Jog/Walk Path, Pool - Outdoor, Tennis Courts, Tot Lots/Playground, Bike Trail
Water Access N
Roof Type Composite
Accessibility None
Porch Patio(s)
Attached Garage 2
Total Parking Spaces 2
Garage Y
Building
Lot Description Backs to Trees, Cul-de-sac, Landscaping, Level, No Thru Street
Story 3
Sewer Public Sewer
Water Public
Architectural Style Colonial
Level or Stories 3
Additional Building Above Grade, Below Grade
New Construction N
Schools
Elementary Schools Oak Hill
Middle Schools Franklin
High Schools Chantilly
School District Fairfax County Public Schools
Others
HOA Fee Include Pool(s),Recreation Facility,Road Maintenance,Snow Removal,Common Area Maintenance
Senior Community No
Tax ID 0342 02 0521
Ownership Fee Simple
SqFt Source Assessor
Special Listing Condition Standard
Read Less Info
Want to know what your home might be worth? Contact us for a FREE valuation!

Our team is ready to help you sell your home for the highest possible price ASAP

Bought with Kathy Tracey • Keller Williams Realty
“Molly's job is to find and attract mastery-based agents to the office, protect the culture, and make sure everyone is happy! ”






