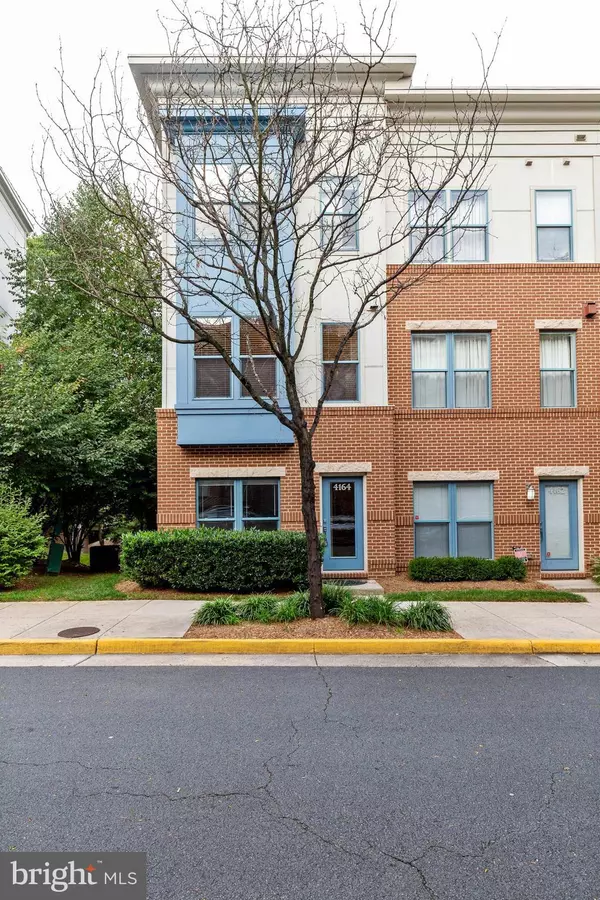$530,000
$539,999
1.9%For more information regarding the value of a property, please contact us for a free consultation.
2 Beds
4 Baths
1,568 SqFt
SOLD DATE : 12/14/2020
Key Details
Sold Price $530,000
Property Type Townhouse
Sub Type End of Row/Townhouse
Listing Status Sold
Purchase Type For Sale
Square Footage 1,568 sqft
Price per Sqft $338
Subdivision Centerpointe
MLS Listing ID VAFX1163644
Sold Date 12/14/20
Style Contemporary
Bedrooms 2
Full Baths 3
Half Baths 1
HOA Fees $157/mo
HOA Y/N Y
Abv Grd Liv Area 1,568
Originating Board BRIGHT
Year Built 2008
Annual Tax Amount $5,764
Tax Year 2020
Lot Size 1,275 Sqft
Acres 0.03
Property Description
WELCOME HOME TO THIS CHICAGO-INSPIRED GORGEOUS CONTEMPORARY 4 LEVEL END-UNIT TOWNHOME IN CENTERPOINTE WITH SOPHISTICATED ROOFTOP TERRACE AND 2 CAR TANDEM GARAGE. UPPER LEVEL DEN/FAMILY RM CAN BE 3RD BEDROOM EN-SUITE OR 2ND MASTER SUITE! FEATURING MODERN INTERIORS, BEAUTIFUL HARDWOOD ON MAIN & STAIRS. GOURMET KITCHEN W/42" CABS, GRANITE COUNTER TOPS AND BREAKFAST BAR. SS APPLIANCES, NEW REFRIGERATOR(2019), GAS FIREPLACE, AND MORE! FABULOUS LUXURY AMENITIES AND LOCATION THAT IS HARD TO COMPARE. ENJOY THE CONVENIENCE OF HAVING ACCESS TO SHOPPING, RESTAURANTS AND ACTIVITIES. PERFECT FOR ENTERTAINING & EVERYDAY MODERN LIVING! SIMPLY A DREAM COME TRUE!
Location
State VA
County Fairfax
Zoning 402
Rooms
Main Level Bedrooms 2
Interior
Interior Features Breakfast Area, Built-Ins, Combination Dining/Living, Kitchen - Gourmet, Primary Bath(s), Recessed Lighting, Upgraded Countertops, Window Treatments, Wood Floors
Hot Water Natural Gas
Heating Forced Air, Programmable Thermostat, Zoned
Cooling Central A/C, Programmable Thermostat, Zoned
Fireplaces Number 1
Equipment Cooktop, Dishwasher, Disposal, Dryer - Front Loading, Icemaker, Microwave, Refrigerator, Washer - Front Loading, Water Heater
Appliance Cooktop, Dishwasher, Disposal, Dryer - Front Loading, Icemaker, Microwave, Refrigerator, Washer - Front Loading, Water Heater
Heat Source Natural Gas
Exterior
Parking Features Garage Door Opener
Garage Spaces 2.0
Utilities Available Under Ground
Amenities Available Fitness Center
Water Access N
Accessibility None
Attached Garage 2
Total Parking Spaces 2
Garage Y
Building
Story 4
Sewer Public Sewer
Water Public
Architectural Style Contemporary
Level or Stories 4
Additional Building Above Grade, Below Grade
New Construction N
Schools
School District Fairfax County Public Schools
Others
HOA Fee Include Common Area Maintenance,Insurance,Lawn Care Front,Management,Snow Removal,Trash,Other
Senior Community No
Tax ID 0463 26 0039
Ownership Fee Simple
SqFt Source Assessor
Acceptable Financing Conventional
Listing Terms Conventional
Financing Conventional
Special Listing Condition Standard
Read Less Info
Want to know what your home might be worth? Contact us for a FREE valuation!

Our team is ready to help you sell your home for the highest possible price ASAP

Bought with Peter S Sim • Samson Properties
“Molly's job is to find and attract mastery-based agents to the office, protect the culture, and make sure everyone is happy! ”






