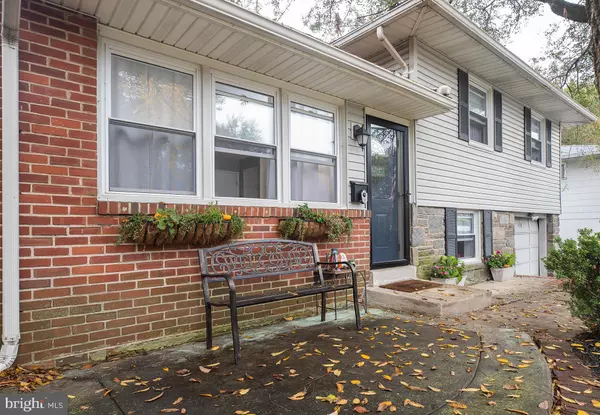$231,500
$225,000
2.9%For more information regarding the value of a property, please contact us for a free consultation.
3 Beds
2 Baths
1,555 SqFt
SOLD DATE : 01/14/2021
Key Details
Sold Price $231,500
Property Type Single Family Home
Sub Type Detached
Listing Status Sold
Purchase Type For Sale
Square Footage 1,555 sqft
Price per Sqft $148
Subdivision None Available
MLS Listing ID PADE529950
Sold Date 01/14/21
Style Split Level
Bedrooms 3
Full Baths 1
Half Baths 1
HOA Y/N N
Abv Grd Liv Area 1,555
Originating Board BRIGHT
Year Built 1954
Annual Tax Amount $6,058
Tax Year 2020
Lot Size 5,924 Sqft
Acres 0.14
Lot Dimensions 60.00 x 89.00
Property Description
Welcome to 1104 Providence Road in Secane. This 3 bedroom and 1.5 bathroom split level home has been beautifully maintained and is ready for you to move right in. Enter the home into the spacious living room area with tons of natural light, hardwood flooring and an updated powder room. Continue into the formal dining room before entering the gorgeous kitchen. The kitchen features modern countertops, glass backsplash, stainless steel appliances and an island to offer an additional dining space. The upper level offers 3 spacious bedrooms and an update hall bathroom. There is no shortage of storage space in the attic. The lower level boasts an additional living/family room and has the potential to become a 4th bedroom. Off the kitchen is an exit to the deck and fully fenced in rear yard perfect for entertaining or relaxing with the family. Convenient to public transportation, access to train, shopping, restaurants. This home is a must-see!
Location
State PA
County Delaware
Area Upper Darby Twp (10416)
Zoning RESIDENTIAL
Rooms
Basement Full, Fully Finished
Interior
Interior Features Attic/House Fan, Ceiling Fan(s), Formal/Separate Dining Room, Kitchen - Eat-In, Kitchen - Island, Pantry
Hot Water Natural Gas
Cooling Central A/C
Flooring Hardwood
Equipment Stainless Steel Appliances
Window Features Replacement
Appliance Stainless Steel Appliances
Heat Source Natural Gas
Exterior
Exterior Feature Deck(s)
Garage Garage - Front Entry
Garage Spaces 4.0
Fence Wood
Waterfront N
Water Access N
Roof Type Shingle
Accessibility None
Porch Deck(s)
Parking Type Attached Garage, Driveway, Off Street
Attached Garage 1
Total Parking Spaces 4
Garage Y
Building
Lot Description Level
Story 2
Sewer Public Sewer
Water Public
Architectural Style Split Level
Level or Stories 2
Additional Building Above Grade, Below Grade
New Construction N
Schools
Middle Schools Drexel Hill
High Schools Upper Darby Senior
School District Upper Darby
Others
Senior Community No
Tax ID 16-13-02941-00
Ownership Fee Simple
SqFt Source Assessor
Acceptable Financing Cash, Conventional, FHA, VA
Listing Terms Cash, Conventional, FHA, VA
Financing Cash,Conventional,FHA,VA
Special Listing Condition Standard
Read Less Info
Want to know what your home might be worth? Contact us for a FREE valuation!

Our team is ready to help you sell your home for the highest possible price ASAP

Bought with Diane Walsh • KW Philly

“Molly's job is to find and attract mastery-based agents to the office, protect the culture, and make sure everyone is happy! ”






