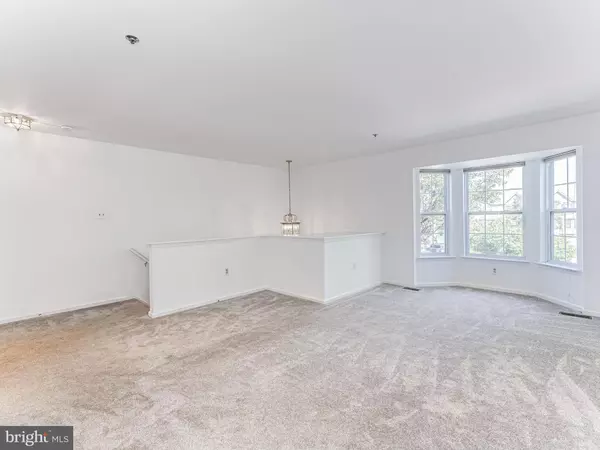$324,995
$324,995
For more information regarding the value of a property, please contact us for a free consultation.
3 Beds
3 Baths
2,052 SqFt
SOLD DATE : 12/14/2020
Key Details
Sold Price $324,995
Property Type Condo
Sub Type Condo/Co-op
Listing Status Sold
Purchase Type For Sale
Square Footage 2,052 sqft
Price per Sqft $158
Subdivision Williamsburg Coms
MLS Listing ID PAMC660784
Sold Date 12/14/20
Style Colonial
Bedrooms 3
Full Baths 2
Half Baths 1
Condo Fees $205/mo
HOA Y/N N
Abv Grd Liv Area 1,824
Originating Board BRIGHT
Year Built 1998
Annual Tax Amount $3,439
Tax Year 2020
Lot Size 840 Sqft
Acres 0.02
Lot Dimensions 20.00 x 42.00
Property Description
New Roof August 2020, new HVAC (heating and central air), new hot water heater, new carpeting 2018, located in the new Gulph Road School, low monthly HOA - best location in the development. Welcome to 503 Sturbridge Court in Williamsburg Commons - this is the best location in the development with a wooded view from your freshly stained deck. Meticulously maintained by its original owners - this impeccable townhome is on on the market for the first time. Low monthly HOA fee - covers all outside maintenance - new roof installed in August of 2020 covered by HOA. This is care free living at its best. Close to all major highways, world famous shopping in King of Prussia at the Mall and Town Center. Upper Merion School District with brand new Gulph Road School - one of the best districts in the area. Freshly painted with new carpeting installed in 2018 this home is ready for your finishing touches. Front hall with coat closet and new flooring, large living room with bay window, nicely sized dining room and great kitchen with attached breakfast room and sliders to newly stained deck. Upstairs the master suite is large with 2 closets and a master bath with walk in shower. There are 2 additional bedrooms and a hall bath. The lower level has a powder room, laundry room and a large room that can be finished to your liking. The one car garage is on this level with inside entrance and electric garage door opener. Don't wait make your appointment today - you won't be disappointed!
Location
State PA
County Montgomery
Area Upper Merion Twp (10658)
Zoning R3A
Rooms
Basement Full
Interior
Hot Water Electric
Heating Forced Air
Cooling Central A/C
Equipment Built-In Microwave, Dishwasher, Dryer - Electric, Refrigerator, Stove, Washer, Water Heater - High-Efficiency
Appliance Built-In Microwave, Dishwasher, Dryer - Electric, Refrigerator, Stove, Washer, Water Heater - High-Efficiency
Heat Source Natural Gas
Exterior
Garage Garage - Front Entry, Garage Door Opener, Inside Access
Garage Spaces 1.0
Waterfront N
Water Access N
Accessibility None
Parking Type Attached Garage, Driveway, Parking Lot
Attached Garage 1
Total Parking Spaces 1
Garage Y
Building
Story 3
Sewer Public Sewer
Water Public
Architectural Style Colonial
Level or Stories 3
Additional Building Above Grade, Below Grade
New Construction N
Schools
School District Upper Merion Area
Others
HOA Fee Include All Ground Fee,Common Area Maintenance,Ext Bldg Maint,Lawn Maintenance,Management,Road Maintenance,Snow Removal
Senior Community No
Tax ID 58-00-18056-372
Ownership Fee Simple
SqFt Source Assessor
Special Listing Condition Standard
Read Less Info
Want to know what your home might be worth? Contact us for a FREE valuation!

Our team is ready to help you sell your home for the highest possible price ASAP

Bought with Jenna L Gudusky • Keller Williams Real Estate-Langhorne

“Molly's job is to find and attract mastery-based agents to the office, protect the culture, and make sure everyone is happy! ”






