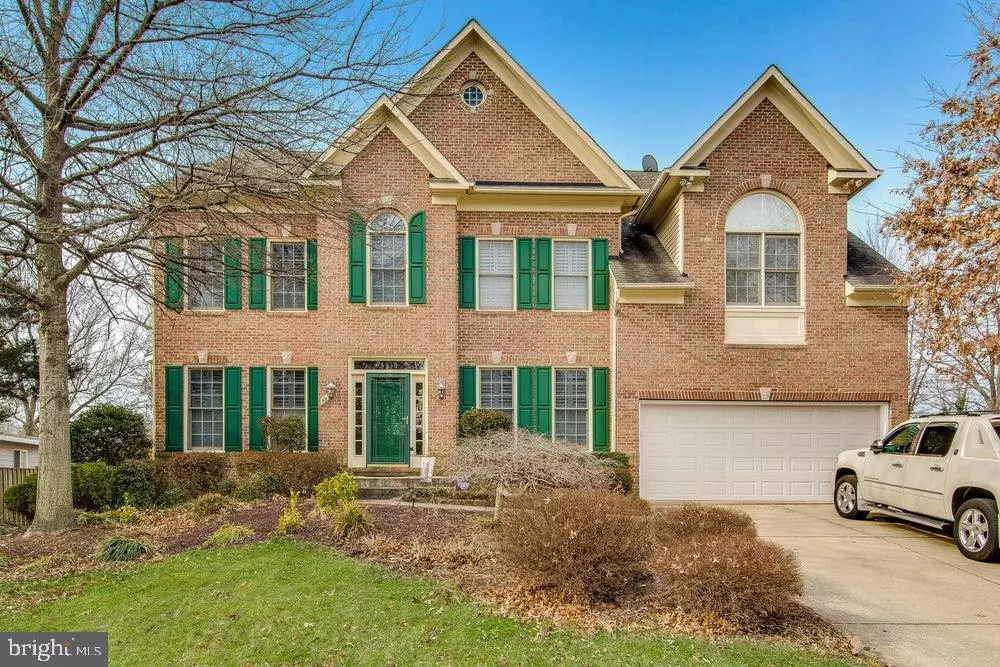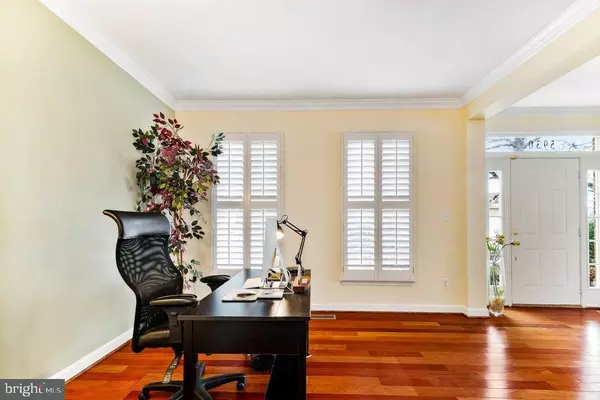$937,500
$975,000
3.8%For more information regarding the value of a property, please contact us for a free consultation.
6 Beds
5 Baths
3,283 SqFt
SOLD DATE : 04/12/2021
Key Details
Sold Price $937,500
Property Type Single Family Home
Sub Type Detached
Listing Status Sold
Purchase Type For Sale
Square Footage 3,283 sqft
Price per Sqft $285
Subdivision Victoria Oaks
MLS Listing ID VAFX1182602
Sold Date 04/12/21
Style Other
Bedrooms 6
Full Baths 4
Half Baths 1
HOA Y/N N
Abv Grd Liv Area 3,283
Originating Board BRIGHT
Year Built 1997
Annual Tax Amount $10,943
Tax Year 2021
Lot Size 0.276 Acres
Acres 0.28
Property Description
PRICE JUST REDUCED!! Gorgeous 6 bd / 4.5 ba Alexandria home featuring ample living space that includes a huge primary suite, finished basement, and spectacular deck! The home boasts over 4000 sq ft and is surrounded by mature trees, creating the feeling of a private oasis. Gleaming hardwood floors, estate shutters, crown molding, and an abundance of natural light. A flex space sits to the right of the foyer - perfect for a formal living room or office. Across is the formal dining room, complete with a bay window and access to the eat-in kitchen, equipped with tile countertops, a stainless steel dishwasher, center island with gas cooktop, white cabinets, a built-in desk, and glass door to the deck! This space connects to the main living room, offering a double height vaulted ceiling, fireplace, and built-in shelving. There is one downstairs bedroom suite, as well as a half bath, for guests! Wind down in the upstairs primary suite, where there is a sitting area, double vanities, a jetted tub, glass door tiled shower, and large walk-in closet! The remaining bedrooms and baths are split between this level and the basement - also containing a fireplace, French doors to the backyard, and multi-use space, great for a game/media room and gym! Outside, there is a split level wood deck with built-in seating and tons of room to lounge and entertain! Stairs lead down to the open backyard, ready for you to customize! Central A/C and Forced Air heating. Two car garage. Located near parks/trails, shopping, dining, golf, and the Potomac River! Easy access to I-495/395, hwy 1, and all DC has to offer! Buyer should verify all information.
Location
State VA
County Fairfax
Zoning 130
Rooms
Basement Other
Main Level Bedrooms 1
Interior
Hot Water Other
Heating Forced Air
Cooling Central A/C
Fireplaces Number 2
Fireplace Y
Heat Source Natural Gas
Exterior
Parking Features Other
Garage Spaces 2.0
Water Access N
Accessibility None
Attached Garage 2
Total Parking Spaces 2
Garage Y
Building
Story 2
Sewer Public Sewer
Water Public
Architectural Style Other
Level or Stories 2
Additional Building Above Grade, Below Grade
New Construction N
Schools
School District Fairfax County Public Schools
Others
Senior Community No
Tax ID 0824 44 0001
Ownership Fee Simple
SqFt Source Assessor
Special Listing Condition Standard
Read Less Info
Want to know what your home might be worth? Contact us for a FREE valuation!

Our team is ready to help you sell your home for the highest possible price ASAP

Bought with Elias L. Cox • Redfin Corp
“Molly's job is to find and attract mastery-based agents to the office, protect the culture, and make sure everyone is happy! ”






