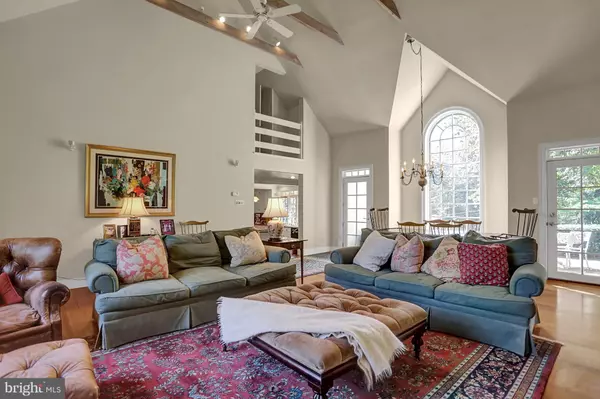$875,000
$635,000
37.8%For more information regarding the value of a property, please contact us for a free consultation.
5 Beds
5 Baths
5,246 SqFt
SOLD DATE : 10/08/2021
Key Details
Sold Price $875,000
Property Type Single Family Home
Sub Type Detached
Listing Status Sold
Purchase Type For Sale
Square Footage 5,246 sqft
Price per Sqft $166
Subdivision None Available
MLS Listing ID PASK127640
Sold Date 10/08/21
Style Farmhouse/National Folk
Bedrooms 5
Full Baths 4
Half Baths 1
HOA Y/N N
Abv Grd Liv Area 5,246
Originating Board BRIGHT
Year Built 1741
Annual Tax Amount $6,543
Tax Year 2019
Lot Size 7.840 Acres
Acres 7.84
Lot Dimensions 0.00 x 0.00
Property Description
Please schedule all showings through Showingtime! Gorgeous 5 Bedroom, 4.1 Bath Stone and Stucco Farmhouse, circa 1741, set on 7.84 private acres at the end of a long driveway. This beautiful home artfully blends the classic Federal architecture of the original stone house with more recent additions which make it perfectly suited for modern life. Entering the home from the front patio a Family Room with vaulted ceiling and Fireplace greets you and sets the tone for this impressive property. The adjacent Bright Kitchen features a tile floor, stainless steel appliances and an large island. In addition, there is a generous pantry behind a glass door. The formal Dining Room which is part of the early home still retains many period features including deep windows and early woodwork and built- in cabinets. This leads to the gracious Main Hall which includes a beautiful early door, period floors and hardware. The Living Room has a large Fireplace and access to the private screened back porch. A lovely spot to sit and listen to the babbling creek. In addition, the Main Level also includes an Office with Fireplace and period woodwork, as well as, a Powder Room. Up the Stairs you will find 4 Bedrooms and 3 Full Bathrooms. The Master Bedroom Suite features a Fireplace and large Bathroom, with jetted tub and ample storage space, along with a Balcony. The Thirds floor holds another Bedroom and Full Bath and would make a nice guest Quarters. The property also includes a 3 Car Garage, Stone Pump house with horse stall and paddock, as well as, a generator. Schedule your showing today and come experience all this special property has to offer first-hand! Seller prefers a 90 day closing.
Location
State PA
County Schuylkill
Area West Brunswick Twp (13335)
Zoning MEDIUM DENSITY RES
Rooms
Other Rooms Living Room, Dining Room, Primary Bedroom, Bedroom 2, Bedroom 3, Bedroom 4, Bedroom 5, Kitchen, Family Room, Laundry, Office
Basement Full
Interior
Interior Features Ceiling Fan(s)
Hot Water Oil
Heating Forced Air, Heat Pump(s), Hot Water
Cooling Central A/C
Fireplaces Number 4
Fireplaces Type Gas/Propane, Wood
Equipment Dishwasher, Refrigerator, Built-In Range, Built-In Microwave, Disposal, Freezer, Washer, Dryer
Fireplace Y
Appliance Dishwasher, Refrigerator, Built-In Range, Built-In Microwave, Disposal, Freezer, Washer, Dryer
Heat Source Oil, Electric
Exterior
Parking Features Additional Storage Area, Garage Door Opener
Garage Spaces 3.0
Water Access N
Accessibility None
Attached Garage 3
Total Parking Spaces 3
Garage Y
Building
Story 3
Sewer Septic Exists, Community Septic Tank, Private Septic Tank
Water Well
Architectural Style Farmhouse/National Folk
Level or Stories 3
Additional Building Above Grade, Below Grade
New Construction N
Schools
School District Blue Mountain
Others
Senior Community No
Tax ID 35-05-0112.001
Ownership Fee Simple
SqFt Source Estimated
Security Features Security System
Acceptable Financing Cash, Conventional
Listing Terms Cash, Conventional
Financing Cash,Conventional
Special Listing Condition Standard
Read Less Info
Want to know what your home might be worth? Contact us for a FREE valuation!

Our team is ready to help you sell your home for the highest possible price ASAP

Bought with Bradley K Mullen • Realty Mark Associates-Orwigsburg

“Molly's job is to find and attract mastery-based agents to the office, protect the culture, and make sure everyone is happy! ”






