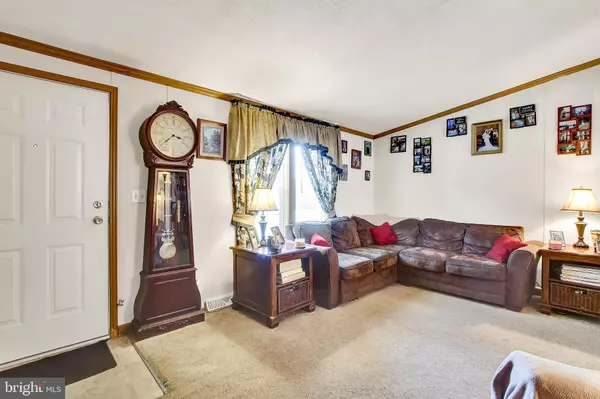$55,900
$55,900
For more information regarding the value of a property, please contact us for a free consultation.
4 Beds
2 Baths
1,456 SqFt
SOLD DATE : 11/23/2020
Key Details
Sold Price $55,900
Property Type Condo
Sub Type Condo/Co-op
Listing Status Sold
Purchase Type For Sale
Square Footage 1,456 sqft
Price per Sqft $38
Subdivision Walnut Grove Mobile Home Park
MLS Listing ID PAAD113070
Sold Date 11/23/20
Style Modular/Pre-Fabricated
Bedrooms 4
Full Baths 2
Condo Fees $505/mo
HOA Y/N N
Abv Grd Liv Area 1,456
Originating Board BRIGHT
Year Built 2009
Annual Tax Amount $1,441
Tax Year 2020
Lot Dimensions .0
Property Description
Very nice 4 BR, 2 bath doublewide home in Walnut Grove Park. Manufactured in 2009 makes it one of the newer homes in the park. Spacious with large kitchen /dining area, CAC. Nicely maintained and cared for with front and back decks. Oversize storage shed for all your extras! Fantastic location close to Rt 15, and minutes away from downtown Gettysburg. Lot rent covers water, sewer, trash, and use of play area. This won't last long, come take a look!
Location
State PA
County Adams
Area Tyrone Twp (14340)
Zoning RESIDENTIAL
Direction South
Rooms
Main Level Bedrooms 4
Interior
Interior Features Breakfast Area, Carpet, Combination Kitchen/Dining, Entry Level Bedroom, Floor Plan - Traditional, Kitchen - Island, Skylight(s)
Hot Water Electric
Heating Forced Air, Central
Cooling Central A/C
Flooring Carpet, Laminated
Equipment Built-In Microwave, Built-In Range, Dishwasher, Disposal, Dryer - Electric, Oven/Range - Electric, Washer, Water Heater
Furnishings No
Fireplace N
Window Features Double Pane,Skylights
Appliance Built-In Microwave, Built-In Range, Dishwasher, Disposal, Dryer - Electric, Oven/Range - Electric, Washer, Water Heater
Heat Source Propane - Leased
Laundry Main Floor
Exterior
Exterior Feature Deck(s)
Garage Spaces 2.0
Utilities Available Cable TV Available, Electric Available, Phone Available, Propane
Amenities Available Tot Lots/Playground
Water Access N
Roof Type Asphalt,Shingle
Street Surface Black Top
Accessibility 2+ Access Exits
Porch Deck(s)
Total Parking Spaces 2
Garage N
Building
Lot Description SideYard(s)
Story 1
Foundation Crawl Space
Sewer Public Sewer
Water Public
Architectural Style Modular/Pre-Fabricated
Level or Stories 1
Additional Building Above Grade, Below Grade
Structure Type Mod Walls
New Construction N
Schools
Elementary Schools Biglerville
Middle Schools Upper Adams
High Schools Biglerville
School District Upper Adams
Others
Pets Allowed Y
HOA Fee Include Water,Sewer,Trash
Senior Community No
Tax ID 40H07-0075---071
Ownership Fee Simple
SqFt Source Estimated
Acceptable Financing Cash, Conventional
Horse Property N
Listing Terms Cash, Conventional
Financing Cash,Conventional
Special Listing Condition Standard
Pets Allowed Number Limit
Read Less Info
Want to know what your home might be worth? Contact us for a FREE valuation!

Our team is ready to help you sell your home for the highest possible price ASAP

Bought with Patrick Scott Waybrant • Sites Realty, Inc.

“Molly's job is to find and attract mastery-based agents to the office, protect the culture, and make sure everyone is happy! ”






