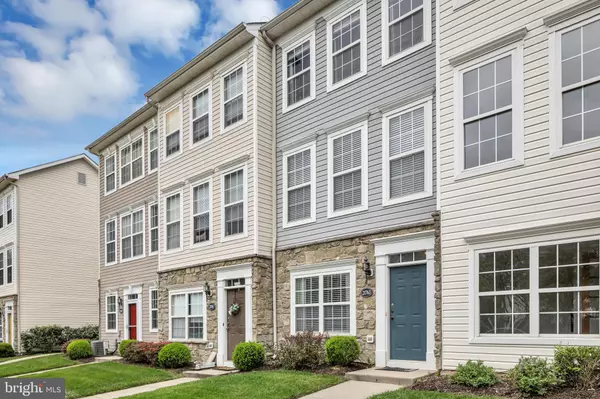$300,000
$300,000
For more information regarding the value of a property, please contact us for a free consultation.
1 Bed
1 Bath
1,000 SqFt
SOLD DATE : 10/16/2020
Key Details
Sold Price $300,000
Property Type Condo
Sub Type Condo/Co-op
Listing Status Sold
Purchase Type For Sale
Square Footage 1,000 sqft
Price per Sqft $300
Subdivision Parkside At Ashburn
MLS Listing ID VALO420416
Sold Date 10/16/20
Style Colonial
Bedrooms 1
Full Baths 1
Condo Fees $184/mo
HOA Y/N N
Abv Grd Liv Area 1,000
Originating Board BRIGHT
Year Built 2001
Annual Tax Amount $2,673
Tax Year 2020
Property Description
Location, Move-In Ready, Gated Community, what more can you ask for?! Beautiful 3 level townhouse style condo in the heart of Ashburn in the sought after community, Parkside at Ashburn. Newly painted throughout, updated flooring and granite counter tops. HVAC and Hot water heater replaced last year. Lower level den could be used as a home office or in home workout area. Over-sized 1 car garage with plenty of storage space. W/D on the upper level next to the bedroom & bathroom. Enjoy all the great community amenities: Clubhouse, fitness center (24/7), business center, private party room, pool, basketball court, playground and plenty of open common green space for your pets. Just minutes from the future Silver Line Metro, Greenway, One Loudoun, Shopping, Restaurants and Dulles Airport.
Location
State VA
County Loudoun
Zoning 04
Rooms
Basement Garage Access, Space For Rooms, Walkout Level
Interior
Interior Features Breakfast Area, Ceiling Fan(s), Floor Plan - Open, Combination Kitchen/Living, Kitchen - Table Space, Pantry, Recessed Lighting, Upgraded Countertops, Walk-in Closet(s)
Hot Water 60+ Gallon Tank, Natural Gas
Heating Central, Forced Air
Cooling Central A/C, Ceiling Fan(s)
Equipment Dishwasher, Disposal, Oven/Range - Gas, Refrigerator, Water Heater, Washer, Dryer
Fireplace N
Appliance Dishwasher, Disposal, Oven/Range - Gas, Refrigerator, Water Heater, Washer, Dryer
Heat Source Natural Gas
Laundry Upper Floor
Exterior
Garage Additional Storage Area, Garage - Rear Entry, Garage Door Opener, Inside Access, Oversized
Garage Spaces 1.0
Amenities Available Basketball Courts, Club House, Common Grounds, Exercise Room, Gated Community, Meeting Room, Party Room, Pool - Outdoor, Tot Lots/Playground
Waterfront N
Water Access N
Accessibility None
Parking Type Attached Garage, Driveway, On Street
Attached Garage 1
Total Parking Spaces 1
Garage Y
Building
Story 3
Sewer Public Sewer
Water Public
Architectural Style Colonial
Level or Stories 3
Additional Building Above Grade, Below Grade
New Construction N
Schools
School District Loudoun County Public Schools
Others
Pets Allowed Y
HOA Fee Include Common Area Maintenance,Snow Removal,Trash
Senior Community No
Tax ID 119398248016
Ownership Condominium
Acceptable Financing Cash, Conventional, FHA, VA
Horse Property N
Listing Terms Cash, Conventional, FHA, VA
Financing Cash,Conventional,FHA,VA
Special Listing Condition Standard
Pets Description No Pet Restrictions
Read Less Info
Want to know what your home might be worth? Contact us for a FREE valuation!

Our team is ready to help you sell your home for the highest possible price ASAP

Bought with Francis K Kenney • Keller Williams Realty

“Molly's job is to find and attract mastery-based agents to the office, protect the culture, and make sure everyone is happy! ”






