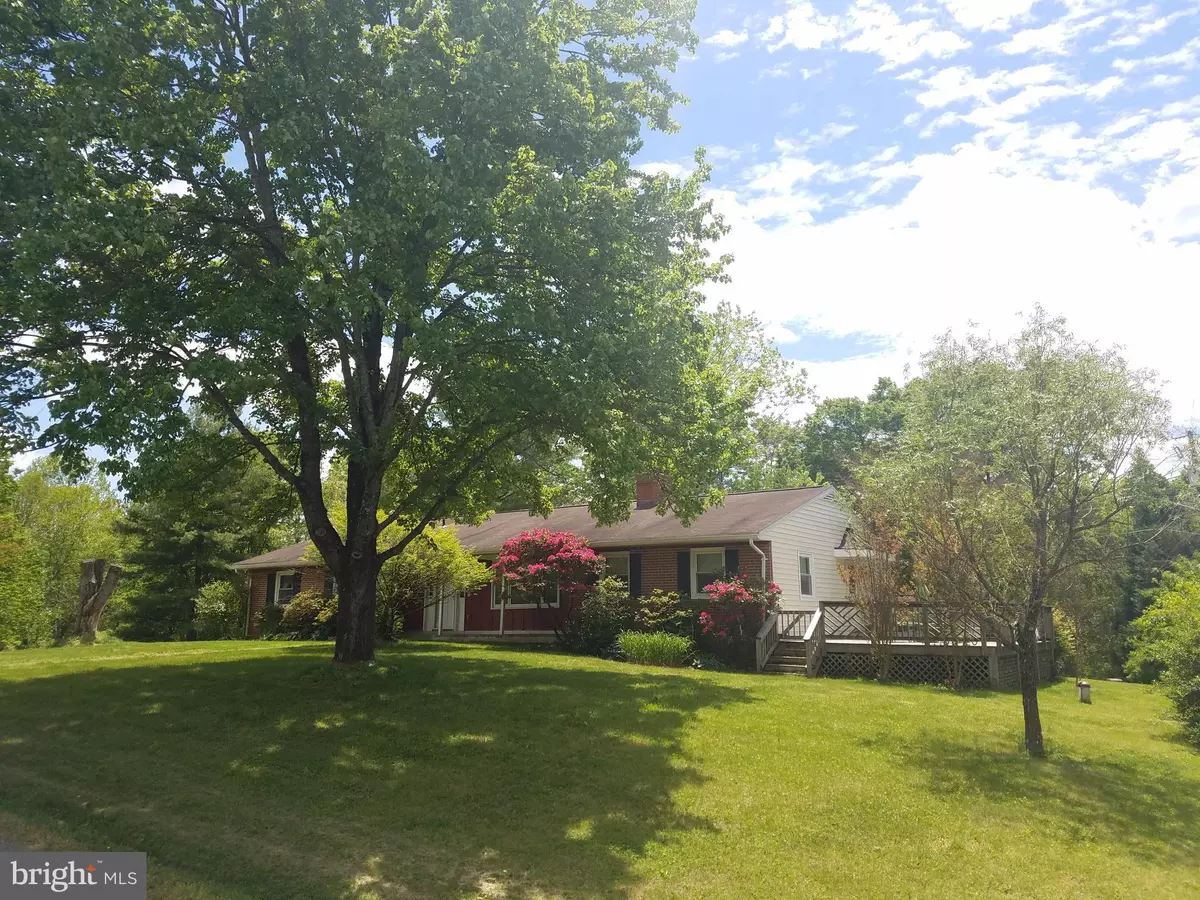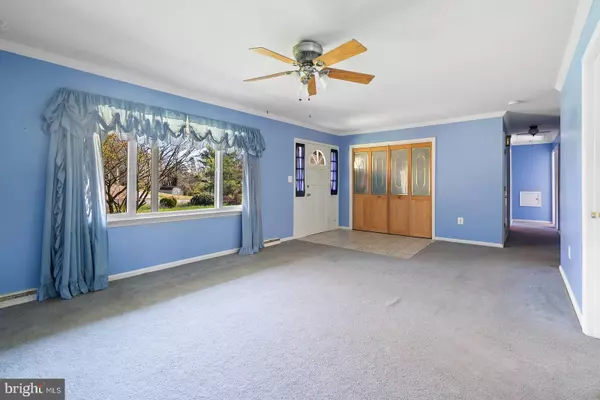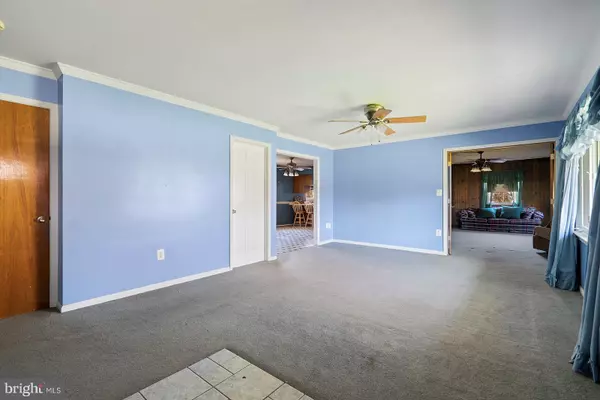$425,000
$429,900
1.1%For more information regarding the value of a property, please contact us for a free consultation.
4 Beds
2 Baths
3,376 SqFt
SOLD DATE : 08/12/2020
Key Details
Sold Price $425,000
Property Type Single Family Home
Sub Type Detached
Listing Status Sold
Purchase Type For Sale
Square Footage 3,376 sqft
Price per Sqft $125
Subdivision None Available
MLS Listing ID VAPW492056
Sold Date 08/12/20
Style Ranch/Rambler
Bedrooms 4
Full Baths 2
HOA Y/N N
Abv Grd Liv Area 1,929
Originating Board BRIGHT
Year Built 1974
Annual Tax Amount $3,741
Tax Year 2020
Lot Size 0.915 Acres
Acres 0.92
Property Description
No HOA! 4 bedroom, 2 bathroom, spacious two-level home offers 3,858 total sq ft on nearly an acre. Detached oversized 2-car garage makes a great workshop and the rear driveway fits extra cars or trucks. Corner lot, country setting in Bristow but still close to amenities. 80 gal water heater new in 2015, HVAC new in 2012 inside and out! Home needs cosmetic refreshing and new appliances, being sold "As Is" and has plenty of upside potential. This part of Bristow combines a relaxed, small-town country feel of privacy, acreage, horse barns, historic buildings and local schools while only minutes away from vibrant new communities and all the retail shopping, restaurants, and entertainment amenities of Gainesville and Manassas! Bristow is easy to reach by Routes 28 and 234 bypass, or the VRE train station in Manassas.
Location
State VA
County Prince William
Zoning A1
Rooms
Other Rooms Living Room, Primary Bedroom, Bedroom 2, Bedroom 3, Bedroom 4, Kitchen, Game Room, Family Room, Den, Foyer, Breakfast Room, Recreation Room, Utility Room, Primary Bathroom, Full Bath
Basement Full, Fully Finished, Outside Entrance, Rear Entrance, Walkout Level
Main Level Bedrooms 3
Interior
Interior Features Attic, Breakfast Area, Carpet, Ceiling Fan(s), Chair Railings, Crown Moldings, Entry Level Bedroom, Family Room Off Kitchen, Floor Plan - Open, Intercom, Kitchen - Country, Kitchen - Eat-In, Primary Bath(s), Pantry, Recessed Lighting, Window Treatments
Hot Water 60+ Gallon Tank, Electric
Heating Heat Pump(s), Heat Pump - Oil BackUp
Cooling Ceiling Fan(s), Central A/C
Fireplaces Number 2
Fireplaces Type Brick, Insert
Equipment Dishwasher, Dryer, Exhaust Fan, Humidifier, Range Hood, Refrigerator, Washer, Water Heater
Fireplace Y
Appliance Dishwasher, Dryer, Exhaust Fan, Humidifier, Range Hood, Refrigerator, Washer, Water Heater
Heat Source Electric
Laundry Basement
Exterior
Exterior Feature Deck(s), Porch(es)
Parking Features Additional Storage Area, Oversized
Garage Spaces 4.0
Water Access N
Accessibility None
Porch Deck(s), Porch(es)
Total Parking Spaces 4
Garage Y
Building
Lot Description Corner, Landscaping
Story 2
Sewer Septic = # of BR
Water Well
Architectural Style Ranch/Rambler
Level or Stories 2
Additional Building Above Grade, Below Grade
New Construction N
Schools
Elementary Schools The Nokesville School
Middle Schools The Nokesville School
High Schools Brentsville District
School District Prince William County Public Schools
Others
Senior Community No
Tax ID 7693-84-9126
Ownership Fee Simple
SqFt Source Assessor
Special Listing Condition Bankruptcy, Third Party Approval
Read Less Info
Want to know what your home might be worth? Contact us for a FREE valuation!

Our team is ready to help you sell your home for the highest possible price ASAP

Bought with Velveth E Sepulveda • Partners Real Estate
“Molly's job is to find and attract mastery-based agents to the office, protect the culture, and make sure everyone is happy! ”






