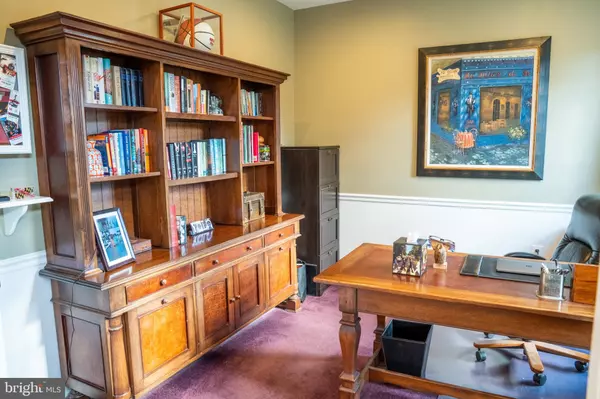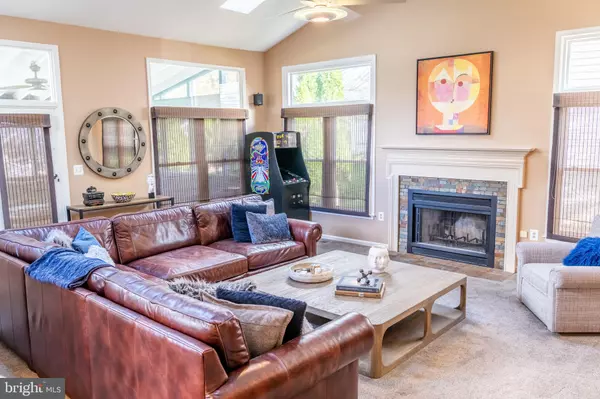$820,000
$809,900
1.2%For more information regarding the value of a property, please contact us for a free consultation.
4 Beds
4 Baths
2,779 SqFt
SOLD DATE : 12/23/2020
Key Details
Sold Price $820,000
Property Type Single Family Home
Sub Type Detached
Listing Status Sold
Purchase Type For Sale
Square Footage 2,779 sqft
Price per Sqft $295
Subdivision Washingtonian Woods
MLS Listing ID MDMC735094
Sold Date 12/23/20
Style Colonial
Bedrooms 4
Full Baths 3
Half Baths 1
HOA Fees $74/mo
HOA Y/N Y
Abv Grd Liv Area 2,779
Originating Board BRIGHT
Year Built 1990
Annual Tax Amount $7,793
Tax Year 2020
Lot Size 9,191 Sqft
Acres 0.21
Property Description
Stunning and upgraded Centex brick front Colonial style home on a level lot in sought after Washingtonian Woods. The home features 4 bedrooms and 3 1/2 bathrooms, a first floor dedicated office, and a 2 car garage with a flat driveway that can park 4 cars and newly installed landscaping. This home features 9 ft. and higher ceilings on the first floor and 8 ft. and vaulted ceilings on the 2nd floor. There is a dedicated living room and dining room which flows into a kitchen with 42 inch tall cabinets, double stainless steel ovens, a stainless steel microwave, a downdraft island cooktop, and large undermount stainless steel sink, beautiful granite countertops and an eat-in area with a bump out. The kitchen opens to a very large family room with a wood burning fireplace and an A frame ceiling and four skylights that were recently replaced. The family room leads to a screened in porch for Spring, Summer and Fall enjoyment, entertaining and dining. There is also a large deck adjacent to the porch that has a gas line hookup for grilling. The living area of this home has an open flowing floor plan and is truly designed for modern living and entertaining. Light floods the kitchen and family room in the mornings and the front of the home in the afternoons. There are 4 bedrooms and 2 bathrooms on the upper level. The owner's suite has a separate sitting room and the master bedroom features 4 walk-in closets for all your clothing and shoe storage needs. The basement has plenty more storage space, media/entertainment space and room and full bathroom and room that can be used as an au-pair suite or in-law suite. The roof is a single layer, architectural asphalt shingle and installed in November 2019. The windows are all vinyl replacement windows with a lifetime warranty. The HVAC is dual zoned and both systems along with the hot water heater are only 3 years old. The siding on the home was replaced with vinyl siding in 2004. The neighborhood features sidewalks, park lands, a stream, nature trails, a community 25 meter pool, baby pool, tennis courts, basketball courts, clubhouse and 3 playgrounds. It is a wonderful neighborhood with an active social committee that plans many events year round to welcome new neighbors and keep the neighborhood community connected. The Washingtonian Woods Waves Swim Team is part of MCSL with summer swim meets. This community is also centrally located and just minutes to highways, 270, 370, ICC, Shady Grove Metro, LA Fitness, Lifetime, the Kentlands, Lakelands, Falls Grove, King Farm, Downtown Crown, Washingtonian Center (Rio), Target, Retail Shops, Restaurants, Whole Foods, Trader Joes plus more than 100 restaurants all within a 5 mile radius.
Location
State MD
County Montgomery
Zoning MXD
Direction West
Rooms
Basement Other
Main Level Bedrooms 4
Interior
Hot Water Natural Gas
Heating Central
Cooling Central A/C
Flooring Hardwood, Carpet
Fireplaces Number 1
Heat Source Natural Gas
Exterior
Parking Features Garage - Front Entry, Garage Door Opener
Garage Spaces 8.0
Fence Split Rail
Amenities Available Club House, Common Grounds, Jog/Walk Path, Party Room, Pool - Outdoor, Swimming Pool, Tennis Courts, Tot Lots/Playground
Water Access N
Roof Type Architectural Shingle,Asphalt
Accessibility None
Attached Garage 2
Total Parking Spaces 8
Garage Y
Building
Lot Description Level
Story 3
Sewer Public Sewer
Water Public
Architectural Style Colonial
Level or Stories 3
Additional Building Above Grade, Below Grade
Structure Type 9'+ Ceilings,Cathedral Ceilings,Vaulted Ceilings
New Construction N
Schools
School District Montgomery County Public Schools
Others
HOA Fee Include Common Area Maintenance,Pool(s),Snow Removal,Trash,Management
Senior Community No
Tax ID 160902827503
Ownership Fee Simple
SqFt Source Assessor
Acceptable Financing Cash, FHA, VA, Conventional
Horse Property N
Listing Terms Cash, FHA, VA, Conventional
Financing Cash,FHA,VA,Conventional
Special Listing Condition Standard
Read Less Info
Want to know what your home might be worth? Contact us for a FREE valuation!

Our team is ready to help you sell your home for the highest possible price ASAP

Bought with Anastasiia Kulin • Pearson Smith Realty, LLC
“Molly's job is to find and attract mastery-based agents to the office, protect the culture, and make sure everyone is happy! ”






