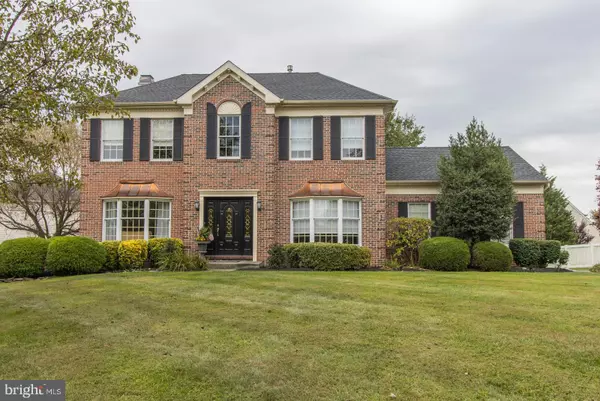$575,000
$575,000
For more information regarding the value of a property, please contact us for a free consultation.
4 Beds
4 Baths
3,168 SqFt
SOLD DATE : 10/15/2020
Key Details
Sold Price $575,000
Property Type Single Family Home
Sub Type Detached
Listing Status Sold
Purchase Type For Sale
Square Footage 3,168 sqft
Price per Sqft $181
Subdivision Warwick Ests
MLS Listing ID PABU506356
Sold Date 10/15/20
Style Colonial
Bedrooms 4
Full Baths 2
Half Baths 2
HOA Y/N N
Abv Grd Liv Area 2,468
Originating Board BRIGHT
Year Built 1994
Annual Tax Amount $7,739
Tax Year 2020
Lot Size 0.470 Acres
Acres 0.47
Property Description
Pride of ownership shows in this bright, open and spacious 4 bedroom, 2 full bath, and 2 half bath Colonial Style home. Located in the impressive Central Bucks School district, this home is conveniently located near Doylestown train station and Hidden Pond Park. Easy access to highways and plenty of options for dining or shopping in the area. As you enter this stately brick home through the front door, you will notice the gleaming hardwood floors throughout the entire first floor and soaring two-story foyer. Directly to your right you will be greeted by the formal dining room, overflowing with natural sunlight and featuring crown molding and chair rails. Make your way through to the true heart of the home, the bright and open kitchen/living area. The kitchen boasts beautiful Granite countertops, a spacious island/breakfast bar and stainless steel appliances. The living room comes with recessed lighting throughout and a beautiful wood burning fireplace to keep you warm during those winter months. Your friends and family will love gathering here, and the door to the back patio makes for year-round indoor/outdoor entertaining. A lovely living room, the convenient laundry room, and the powder room complete the main living level. Make your way through the foyer and head up the angled staircase to the upper level. The primary bedroom consists of a luxurious double-door entry, a walk-in closet, dual-sink vanity sinks, a stall shower, and giant soaking tub. Another three spacious bedrooms with generous closet size and a full bath complete the upper level. Lets not forget about entertainment central...the fully finished basement, sure to be a family favorite! It features a dry bar area, TV room area, and another half bath. The AC unit was installed in 2016 and this home comes with a new roof that was installed in 2018. If you are not sold by now, walk through the kitchen/living area and out the backdoor to view the brick patio which overlooks the open backyard. Finally, the two-car garage offers plenty of storage space if needed and the driveway will accommodate up to 8 cars, perfect for any gathering.
Location
State PA
County Bucks
Area Warwick Twp (10151)
Zoning MHP
Rooms
Other Rooms Living Room, Dining Room, Primary Bedroom, Bedroom 2, Bedroom 3, Bedroom 4, Kitchen, Family Room, Basement, Laundry, Other, Recreation Room, Primary Bathroom, Full Bath, Half Bath
Basement Full, Fully Finished, Heated, Interior Access
Interior
Interior Features Bar, Combination Kitchen/Living, Dining Area, Walk-in Closet(s), Primary Bath(s), Kitchen - Island, Carpet
Hot Water Natural Gas
Heating Forced Air
Cooling Central A/C
Flooring Hardwood
Fireplaces Number 2
Fireplaces Type Wood, Gas/Propane
Equipment Washer, Dryer, Refrigerator, Built-In Microwave, Oven/Range - Gas, Dishwasher, Disposal, Microwave, Oven - Self Cleaning, Water Heater
Furnishings No
Fireplace Y
Appliance Washer, Dryer, Refrigerator, Built-In Microwave, Oven/Range - Gas, Dishwasher, Disposal, Microwave, Oven - Self Cleaning, Water Heater
Heat Source Natural Gas
Laundry Main Floor
Exterior
Exterior Feature Patio(s)
Garage Garage Door Opener, Inside Access
Garage Spaces 10.0
Waterfront N
Water Access N
Accessibility None
Porch Patio(s)
Parking Type Attached Garage, Driveway, On Street
Attached Garage 2
Total Parking Spaces 10
Garage Y
Building
Story 2
Sewer Public Sewer
Water Public
Architectural Style Colonial
Level or Stories 2
Additional Building Above Grade, Below Grade
New Construction N
Schools
School District Central Bucks
Others
Pets Allowed Y
Senior Community No
Tax ID 51-024-041
Ownership Fee Simple
SqFt Source Estimated
Acceptable Financing Cash, Conventional
Listing Terms Cash, Conventional
Financing Cash,Conventional
Special Listing Condition Standard
Pets Description No Pet Restrictions
Read Less Info
Want to know what your home might be worth? Contact us for a FREE valuation!

Our team is ready to help you sell your home for the highest possible price ASAP

Bought with Mike Desiderio • RE/MAX Action Realty-Horsham

“Molly's job is to find and attract mastery-based agents to the office, protect the culture, and make sure everyone is happy! ”






