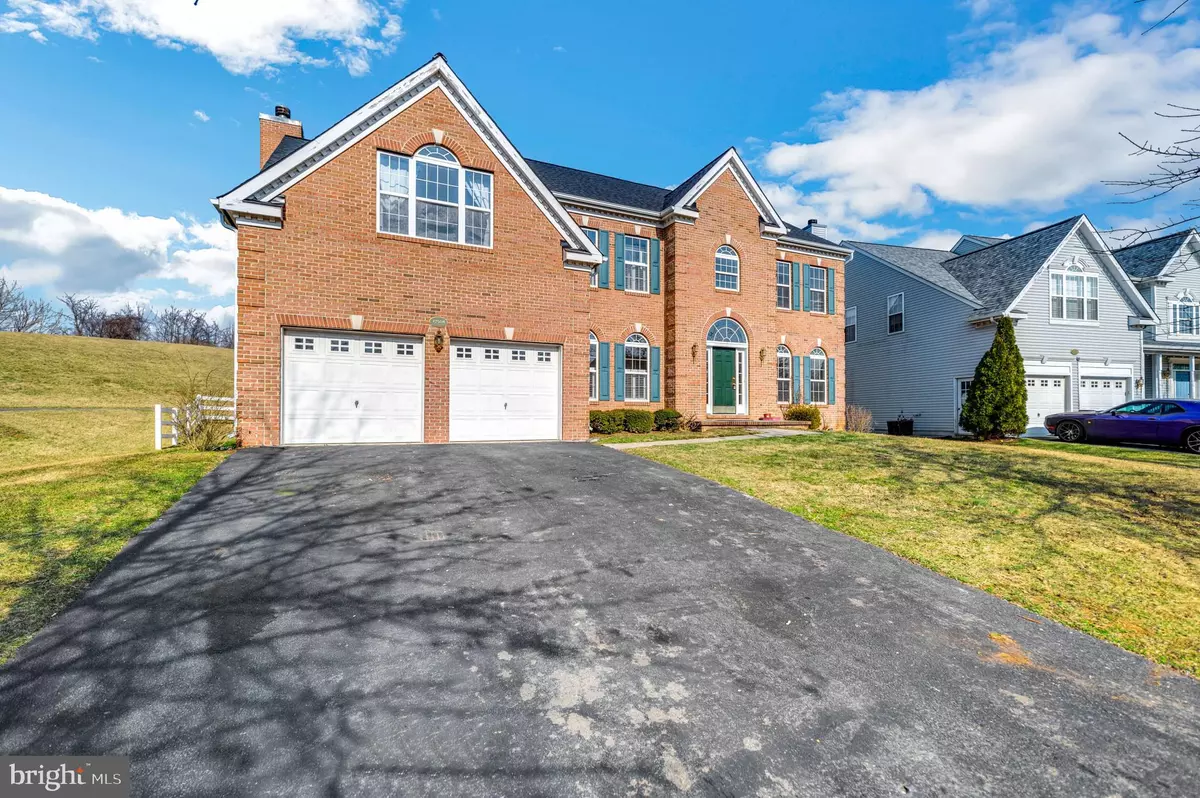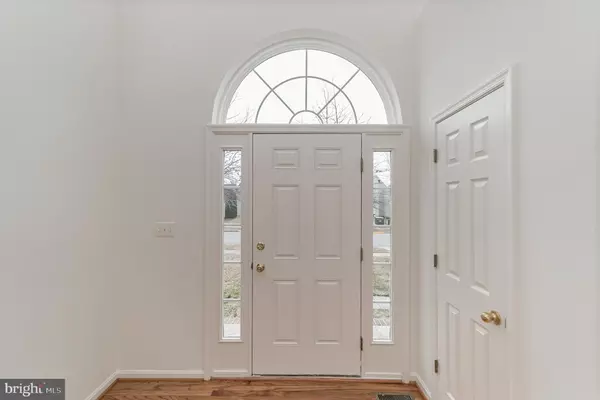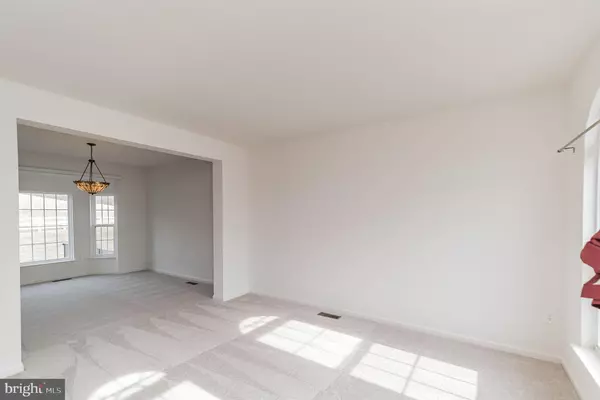$640,000
$525,000
21.9%For more information regarding the value of a property, please contact us for a free consultation.
4 Beds
3 Baths
3,160 SqFt
SOLD DATE : 04/05/2021
Key Details
Sold Price $640,000
Property Type Single Family Home
Sub Type Detached
Listing Status Sold
Purchase Type For Sale
Square Footage 3,160 sqft
Price per Sqft $202
Subdivision Lake Point Round Hill
MLS Listing ID VALO431962
Sold Date 04/05/21
Style Colonial
Bedrooms 4
Full Baths 2
Half Baths 1
HOA Fees $65/mo
HOA Y/N Y
Abv Grd Liv Area 3,160
Originating Board BRIGHT
Year Built 2004
Annual Tax Amount $4,911
Tax Year 2021
Lot Size 9,148 Sqft
Acres 0.21
Property Description
4 bedroom 2.5 bath home in sought after Lake Point at Round Hill. Located on a premium corner lot this home has over 3,100sqft and is updated with fresh paint and plush carpeting. Walk into a light and bright 2story foyer. To your left is an office and to your right a formal living room that flows into the dining room with bay window and chandelier. The spacious kitchen provides plenty of counter space and cabinet space including triple door refrigerator, double door electric oven and large island with breakfast bar. Just off of the kitchen is the family room with cozy fireplace. Retreat to the large primary suite featuring four double door closets and en-suite with soaking tub and separate shower. An elevator connects the primary suite to the first floor. 3 bedrooms, a hall bath and laundry complete the second level. The backyard is perfect for warm weather entertaining and is easily accessible by the sliding glass door in the kitchen. The neighborhood is just minutes to Purcellville and Route 7 for an easy commute. Enjoy Sleeter Lake private kayak and canoe launch, fishing, sidewalks, green space areas and tot lots. You do not want to miss this one!
Location
State VA
County Loudoun
Zoning 01
Rooms
Basement Full, Outside Entrance, Sump Pump, Unfinished, Walkout Stairs
Interior
Interior Features Dining Area, Family Room Off Kitchen, Kitchen - Island, Kitchen - Table Space, Primary Bath(s), Wood Floors, Breakfast Area, Carpet, Ceiling Fan(s), Elevator, Floor Plan - Traditional, Formal/Separate Dining Room, Kitchen - Eat-In, Pantry, Soaking Tub, Stall Shower, Tub Shower
Hot Water Electric
Heating Heat Pump(s), Zoned
Cooling Central A/C, Zoned, Heat Pump(s)
Flooring Wood, Carpet
Fireplaces Number 1
Fireplaces Type Fireplace - Glass Doors
Equipment Built-In Microwave, Disposal, Dishwasher, Dryer, Refrigerator, Stove, Oven/Range - Electric, Washer
Fireplace Y
Window Features Bay/Bow
Appliance Built-In Microwave, Disposal, Dishwasher, Dryer, Refrigerator, Stove, Oven/Range - Electric, Washer
Heat Source Electric
Laundry Has Laundry, Upper Floor
Exterior
Parking Features Garage - Front Entry
Garage Spaces 2.0
Amenities Available Common Grounds, Jog/Walk Path, Tot Lots/Playground
Water Access N
View Garden/Lawn
Accessibility None
Attached Garage 2
Total Parking Spaces 2
Garage Y
Building
Lot Description Cul-de-sac, Front Yard, Rear Yard, SideYard(s)
Story 3
Sewer Public Sewer
Water Public
Architectural Style Colonial
Level or Stories 3
Additional Building Above Grade, Below Grade
Structure Type 2 Story Ceilings,Vaulted Ceilings
New Construction N
Schools
High Schools Loudoun Valley
School District Loudoun County Public Schools
Others
Senior Community No
Tax ID 555282807000
Ownership Fee Simple
SqFt Source Assessor
Security Features Smoke Detector
Special Listing Condition Standard
Read Less Info
Want to know what your home might be worth? Contact us for a FREE valuation!

Our team is ready to help you sell your home for the highest possible price ASAP

Bought with Michelle Zelsman • Coldwell Banker Realty
“Molly's job is to find and attract mastery-based agents to the office, protect the culture, and make sure everyone is happy! ”






