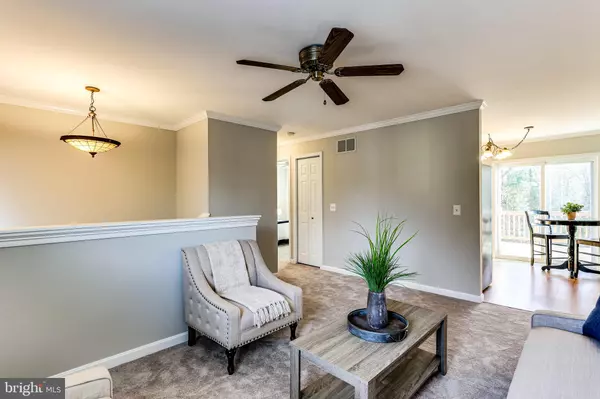$290,000
$295,000
1.7%For more information regarding the value of a property, please contact us for a free consultation.
3 Beds
2 Baths
1,128 SqFt
SOLD DATE : 02/12/2021
Key Details
Sold Price $290,000
Property Type Townhouse
Sub Type End of Row/Townhouse
Listing Status Sold
Purchase Type For Sale
Square Footage 1,128 sqft
Price per Sqft $257
Subdivision Ulmstead Gardens
MLS Listing ID MDAA453588
Sold Date 02/12/21
Style Split Foyer
Bedrooms 3
Full Baths 2
HOA Fees $61/ann
HOA Y/N Y
Abv Grd Liv Area 1,128
Originating Board BRIGHT
Year Built 1985
Annual Tax Amount $2,884
Tax Year 2020
Lot Size 4,247 Sqft
Acres 0.1
Property Description
Great opportunity to become part of the sought after Ulmstead Gardens community! Beautifully maintained 3 bedroom, 2 full bath end unit townhome with lots of upgrades for peace of mind. Freshly painted throughout, new carpet, new bathroom toilets/faucets, new appliances including the refrigerator, dishwasher, microwave and washer/dryer in 2020. The new roof, gutters, downspouts, siding, windows, front door and sliding glass doors in 2017 makes this townhome truly MOVE IN READY. Enjoy the cozy Living Room opening into the eat-in Kitchen with sliding glass doors leading out to the spacious rear deck with serene views of the surrounding woods. Retreat to the Master Bedroom with adjoining Full bath and his/her closets or the adjacent bedroom located across the hall. The lower level provides a great space for entertaining, an additional bedroom, full bath and direct access to the rear patio and backyard. 2 assigned parking spaces conveniently located right in front of the townhome and adjacent visitor parking provides plenty of parking and the community boasts walking paths, basketball court, playground, Blue Ribbon schools and easy access to all the Broadneck peninsula and Annapolis has to offer. Welcome Home!
Location
State MD
County Anne Arundel
Zoning R5
Interior
Interior Features Carpet, Ceiling Fan(s), Chair Railings, Crown Moldings, Kitchen - Eat-In, Kitchen - Table Space, Built-Ins, Wainscotting, Window Treatments
Hot Water Electric
Heating Forced Air
Cooling Central A/C, Ceiling Fan(s)
Equipment Built-In Microwave, Dishwasher, Disposal, Dryer, Oven/Range - Electric, Refrigerator, Washer, Water Heater
Fireplace N
Appliance Built-In Microwave, Dishwasher, Disposal, Dryer, Oven/Range - Electric, Refrigerator, Washer, Water Heater
Heat Source Electric
Laundry Lower Floor
Exterior
Exterior Feature Patio(s), Deck(s)
Parking On Site 2
Amenities Available Common Grounds, Tot Lots/Playground, Basketball Courts, Jog/Walk Path
Waterfront N
Water Access N
View Trees/Woods
Accessibility None
Porch Patio(s), Deck(s)
Parking Type Parking Lot
Garage N
Building
Lot Description Backs to Trees
Story 2
Sewer Public Sewer
Water Public
Architectural Style Split Foyer
Level or Stories 2
Additional Building Above Grade, Below Grade
New Construction N
Schools
Elementary Schools Broadneck
Middle Schools Magothy River
High Schools Broadneck
School District Anne Arundel County Public Schools
Others
HOA Fee Include Common Area Maintenance
Senior Community No
Tax ID 020387890031923
Ownership Fee Simple
SqFt Source Assessor
Special Listing Condition Standard
Read Less Info
Want to know what your home might be worth? Contact us for a FREE valuation!

Our team is ready to help you sell your home for the highest possible price ASAP

Bought with Mary A Julie • Long & Foster Real Estate, Inc.

“Molly's job is to find and attract mastery-based agents to the office, protect the culture, and make sure everyone is happy! ”






