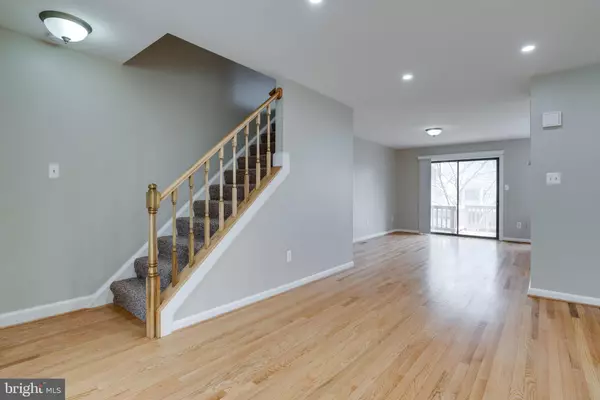$565,000
$550,000
2.7%For more information regarding the value of a property, please contact us for a free consultation.
3 Beds
4 Baths
2,469 SqFt
SOLD DATE : 03/18/2020
Key Details
Sold Price $565,000
Property Type Townhouse
Sub Type Interior Row/Townhouse
Listing Status Sold
Purchase Type For Sale
Square Footage 2,469 sqft
Price per Sqft $228
Subdivision Somerset At South Run
MLS Listing ID VAFX1108502
Sold Date 03/18/20
Style Colonial
Bedrooms 3
Full Baths 3
Half Baths 1
HOA Fees $104/qua
HOA Y/N Y
Abv Grd Liv Area 1,769
Originating Board BRIGHT
Year Built 1991
Annual Tax Amount $5,755
Tax Year 2019
Lot Size 1,760 Sqft
Acres 0.04
Property Description
Want to sit on your deck and watch the eagles argue with the osprey? Or listen to the sounds of nothing but nature during the night? Welcome to your own private park at Somerset at South Run on the side of Lake Mercer. You are steps away from a walking/biking path that is 3.5 miles around....or connect through the other paths to Burke Lake/South Run Rec Center/Starbucks...I'm serious. This is some seriously great stuff here. Oh...the property? Well pack your bags!!!! Fully renovated from top to bottom with refinished hardwoods/new railings/kitchen with gorgeous cabinetry, back splash, styling range hood. The kitchen eat in space that looks out over your deck and green space to the lake path? Yup! Master bedroom with oversized walk-thru closet? Yup! Private balcony off of the master for peaceful reading? Yup! Master bath to die for with a skylight over your walk in shower???? Yup. Laundry upstairs? Yup! Two ample sized bedrooms to add to the mix with a great renovated hall bath? Yup! Finished lower level with renovated full bath? Yup! Gas burning fireplace next to your walk out lower level? Yup. Can this be yours? You better believe it and hurry up and get here before it is gone. Because lake lifestyle opportunities don't last long around here. Stop by and see what you don't want to miss.
Location
State VA
County Fairfax
Zoning 302
Direction West
Rooms
Other Rooms Living Room, Dining Room, Primary Bedroom, Bedroom 2, Bedroom 3, Kitchen, Family Room, Breakfast Room, Laundry, Storage Room, Bathroom 2, Primary Bathroom
Basement Connecting Stairway, Partially Finished, Heated, Improved, Walkout Level, Windows, Workshop
Interior
Interior Features Ceiling Fan(s)
Hot Water Natural Gas
Heating Central
Cooling Central A/C
Fireplaces Number 1
Fireplaces Type Insert, Fireplace - Glass Doors, Gas/Propane, Mantel(s)
Equipment Dishwasher, Disposal, Dryer, Washer, Microwave, Range Hood, Stove, Refrigerator, Icemaker
Fireplace Y
Appliance Dishwasher, Disposal, Dryer, Washer, Microwave, Range Hood, Stove, Refrigerator, Icemaker
Heat Source Natural Gas
Laundry Upper Floor
Exterior
Parking On Site 2
Fence Partially, Privacy, Rear
Utilities Available Fiber Optics Available, Natural Gas Available
Amenities Available Jog/Walk Path
Water Access N
View Garden/Lawn, Lake
Accessibility None
Garage N
Building
Story 3+
Sewer Public Sewer
Water Public
Architectural Style Colonial
Level or Stories 3+
Additional Building Above Grade, Below Grade
New Construction N
Schools
Elementary Schools Sangster
Middle Schools Lake Braddock Secondary School
High Schools Lake Braddock
School District Fairfax County Public Schools
Others
HOA Fee Include Common Area Maintenance,Management,Insurance,Lawn Care Front,Snow Removal
Senior Community No
Tax ID 0972 06 0083
Ownership Fee Simple
SqFt Source Estimated
Horse Property N
Special Listing Condition Standard
Read Less Info
Want to know what your home might be worth? Contact us for a FREE valuation!

Our team is ready to help you sell your home for the highest possible price ASAP

Bought with Samuel Dweck • TTR Sotheby's International Realty
“Molly's job is to find and attract mastery-based agents to the office, protect the culture, and make sure everyone is happy! ”






