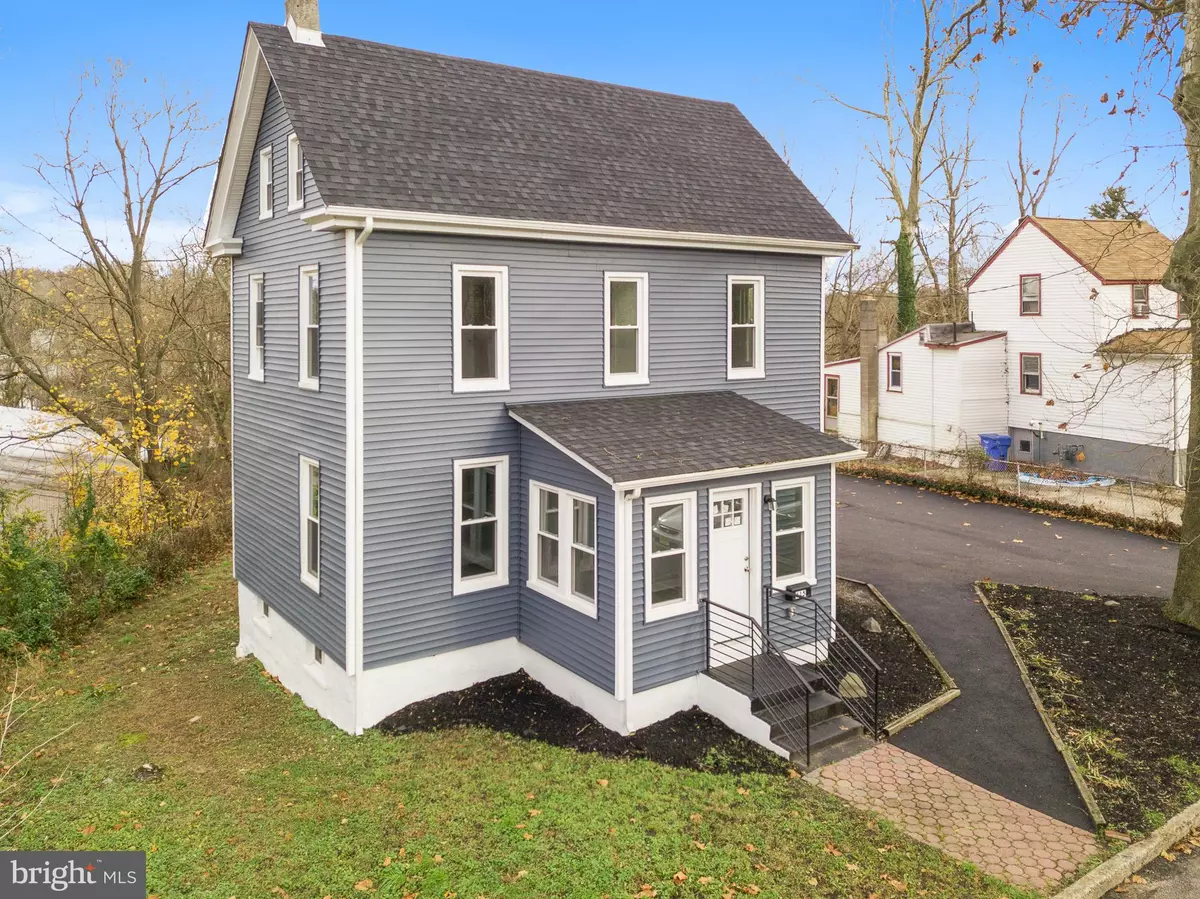$225,000
$210,000
7.1%For more information regarding the value of a property, please contact us for a free consultation.
4 Beds
2 Baths
1,344 SqFt
SOLD DATE : 02/17/2021
Key Details
Sold Price $225,000
Property Type Single Family Home
Sub Type Detached
Listing Status Sold
Purchase Type For Sale
Square Footage 1,344 sqft
Price per Sqft $167
Subdivision None Available
MLS Listing ID NJGL268390
Sold Date 02/17/21
Style Colonial
Bedrooms 4
Full Baths 2
HOA Y/N N
Abv Grd Liv Area 1,344
Originating Board BRIGHT
Year Built 1920
Annual Tax Amount $4,442
Tax Year 2020
Lot Size 10,688 Sqft
Acres 0.25
Lot Dimensions 64.00 x 167.00
Property Description
NO MONEY DOWN AND LOW TAXES: FIRST-TIME BUYERS WELCOME! Located in a USDA Eligible Area, you could own this home for $1,606/month with principal interest and taxes! Welcome to 115 Water Street, a lovely Colonial-style home nestled on a spacious CORNER LOT in the heart of Woolwich Township, NJ. FULLY RENOVATED boasting a BRAND NEW DRIVEWAY, UPDATED KITCHEN WITH NEW STAINLESS STEEL APPLIANCES AND MORE- you will definitely want to call this your NEW HOME immediately! Entering inside, you are welcomed into the large GREAT ROOM. Polished wood-paneled flooring flows throughout. The entire home's interior is graced in neutral modern hues surrounding you in a light and refreshing atmosphere. Living Room and Dining are open to one another offering the perfect spot for entertaining your company during dinner parties and holiday gatherings. The chef of the home will love cooking their favorite culinary delights in the FULLY UPDATED Kitchen, complete with gorgeous gray tiled flooring, recessed lights, granite countertops, large center island workspace and new stainless steel gas appliance package. Plenty of space remains to add your eat-in area for enjoying casual dining with family and friends. The FIRST FLOOR Bedroom comes complete with new neutral wall-to-wall carpeting and fresh painted walls. Ideal to use as the Master Suite, At-Home Office, Storage Room or anything else you desire! A Full Bathroom completes the first floor to perfection. Upstairs there are two additional Bedrooms, both fully carpeted with a beautiful overhead view of your backyard. Full Hallway Bathroom with customized subway tiled tub-shower and updated vanity nicely connects the two bedrooms. Staircase off the second floor leads to your FULLY FINISHED Attic. Tons of living space makes this room ideal for a FOURTH BEDROOM, specially designed for someone who enjoys lots of privacy! Downstairs is a full, unfinished Basement that serves as additional storage or transform into your ultimate ENTERTAINMENT OASIS- your choice! You will love gathering outside for your annual cookouts and outside parties in your privately woodlined backyard. There's ample yard space to customize and create your very own backyard paradise to enjoy year-round! Plenty of parking available in your BRAND NEW DRIVEWAY with additional spaces available on-street. 115 Water St is in a GREAT LOCATION, with quick access to Rt-42, Rt-55 with easy access to local highways for commute to Wilmington, Cherry Hill or Philadelphia via NJ Turnpike, Rt. 295, Rt. 322, 55, Delaware Memorial Bridge, Walt Whitman and Ben Franklin Bridges. Located in the highly acclaimed KINGSWAY SCHOOL DISTRICT! At such a GREAT PRICE, this home will not last long. Don't delay, call to schedule your showing TODAY!
Location
State NJ
County Gloucester
Area Swedesboro Boro (20817)
Zoning RESIDENTIAL
Rooms
Other Rooms Living Room, Bedroom 2, Bedroom 3, Bedroom 4, Kitchen, Foyer, Bedroom 1, Full Bath
Basement Full, Unfinished
Main Level Bedrooms 1
Interior
Interior Features Attic, Breakfast Area, Carpet, Combination Dining/Living, Dining Area, Entry Level Bedroom, Kitchen - Eat-In, Kitchen - Island, Recessed Lighting, Tub Shower, Upgraded Countertops, Wood Floors
Hot Water Natural Gas
Heating Forced Air
Cooling Central A/C
Flooring Tile/Brick, Fully Carpeted, Wood
Equipment Stainless Steel Appliances, Refrigerator, Dishwasher, Built-In Microwave, Oven - Single, Stove, Oven/Range - Gas, Cooktop
Fireplace N
Appliance Stainless Steel Appliances, Refrigerator, Dishwasher, Built-In Microwave, Oven - Single, Stove, Oven/Range - Gas, Cooktop
Heat Source Natural Gas
Laundry Basement
Exterior
Garage Spaces 3.0
Water Access N
Accessibility None
Total Parking Spaces 3
Garage N
Building
Story 2
Sewer Public Sewer
Water Public
Architectural Style Colonial
Level or Stories 2
Additional Building Above Grade, Below Grade
New Construction N
Schools
Elementary Schools Charles G Harker
Middle Schools Kingsway Regional M.S.
High Schools Kingsway Regional H.S.
School District Swedesboro-Woolwich Public Schools
Others
Senior Community No
Tax ID 17-00023-00009
Ownership Fee Simple
SqFt Source Assessor
Acceptable Financing FHA, USDA
Listing Terms FHA, USDA
Financing FHA,USDA
Special Listing Condition Standard
Read Less Info
Want to know what your home might be worth? Contact us for a FREE valuation!

Our team is ready to help you sell your home for the highest possible price ASAP

Bought with Maria Robles • Real Broker, LLC
“Molly's job is to find and attract mastery-based agents to the office, protect the culture, and make sure everyone is happy! ”






