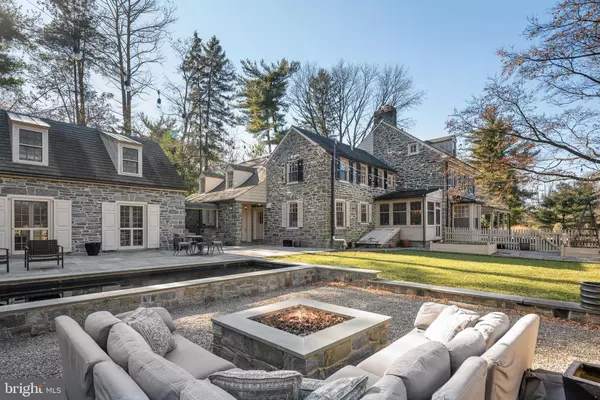$1,125,000
$1,049,000
7.2%For more information regarding the value of a property, please contact us for a free consultation.
5 Beds
9 Baths
5,000 SqFt
SOLD DATE : 05/15/2020
Key Details
Sold Price $1,125,000
Property Type Single Family Home
Sub Type Detached
Listing Status Sold
Purchase Type For Sale
Square Footage 5,000 sqft
Price per Sqft $225
Subdivision Meadow Brook
MLS Listing ID PAMC640604
Sold Date 05/15/20
Style Colonial
Bedrooms 5
Full Baths 6
Half Baths 3
HOA Y/N N
Abv Grd Liv Area 5,000
Originating Board BRIGHT
Year Built 1950
Annual Tax Amount $18,256
Tax Year 2020
Lot Size 0.623 Acres
Acres 0.62
Lot Dimensions 116.00 x 0.00
Property Description
https://vimeo.com/394555671 Welcome to Glen Gate! This stunning home is the perfect blend of old-world charm and modern elegance with incredible details and updates throughout the main house and guest house. Tucked away on a secluded road in an enclave of lovely homes, Glen Gate is nestled in a truly picturesque setting. Enter the private courtyard with Belgian-block perimeter and note the quality workmanship of this striking stone home built from Wissahickon schist, Ludowici-tile roof and copper downspouts. A covered front entry welcomes you into the home s foyer with handsome brick flooring. The home includes incredible details in its millwork, paneling, built-ins, deep windowsills and antique hardware, all set in a floor plan offering high ceilings, spacious rooms and random-width hardwood floors. Just beyond the foyer is a striking, spacious living room with a wood-burning fireplace, built-ins and gorgeous light fixtures and over-sized windows that allow for incredible natural light. Adjacent to the living room, the entry hall provides access to a relaxing covered porch with bluestone floors. Continue into the formal dining room which boasts exquisite millwork, built-in corner cabinets and a large bay window that overlooks the magnificent grounds. A cheerful corner sunroom with French terracotta-tiled flooring provides outdoor access and connects to the butler's pantry complete with Sub-Zero wine refrigerator, sink, a secondary dishwasher, mahogany and granite counter tops and an abundance of custom cabinetry. The gourmet kitchen is a chef's dream with a Viking 6-burner gas range with grill/griddle and hood vent, backsplash with hand-painted Dutch Delft tiles, double oven, Dacor warming drawer, Sub-Zero refrigerator/freezer, hardwood floors and a walk-in pantry. The first floor also offers a powder room for guests. Head upstairs to the second level into the recently re-imagined extraordinary, master bedroom suite with brand new his and her wings with separate bathrooms, closets and dressing areas. Her wing is complete with a gorgeous new bathroom with a sleek soaking tub, custom tile, glass shower, double vanity, and an expansive custom walk-in closet with island and crystal chandelier and sconces. His wing is complete with a new bathroom, dressing area and closet with built-ins. Also located on the second floor are 2 additional bedrooms, 2 full bathrooms, cedar closet and walk-in closet with built-ins. The third floor is currently set up as a yoga studio complete with a sauna. This space was previously used as a bedroom. The separate 2-story guest cottage was recently renovated. The first floor includes a spacious living room with a fireplace, kitchenette and powder room. The upper level is complete with bedroom and a new full bathroom. Perfect space for in-laws or an au pair. French doors from the guest cottage open to the brand new stunning outdoor living area with bluestone patio, fire pit, new landscaping and a Koi pond/plunge pool. The lower level of the main house offers additional living space with a full bathroom, a powder room and laundry room. Two-car heated garage, new heating system installed in January 2020. Generator for main house and guest cottage. Washer and Dryer hook-up in 'her' master bathroom suite. Award-winning Abington School District! Fantastic location. Close proximity to the train, major routes, shopping and restaurants.
Location
State PA
County Montgomery
Area Abington Twp (10630)
Zoning V
Rooms
Other Rooms Living Room, Dining Room, Primary Bedroom, Bedroom 2, Bedroom 3, Bedroom 4, Bedroom 5, Kitchen, Family Room, Sun/Florida Room, Other, Recreation Room, Hobby Room
Basement Full, Partially Finished, Walkout Stairs
Interior
Interior Features 2nd Kitchen, Butlers Pantry, Cedar Closet(s), Pantry, Walk-in Closet(s), Wet/Dry Bar, Primary Bath(s), Kitchen - Gourmet, Sauna, Soaking Tub
Hot Water Natural Gas
Heating Hot Water, Zoned
Cooling Central A/C, Zoned
Fireplaces Number 1
Heat Source Natural Gas
Laundry Lower Floor
Exterior
Exterior Feature Porch(es), Patio(s)
Garage Garage - Front Entry, Garage Door Opener
Garage Spaces 2.0
Waterfront N
Water Access N
Accessibility None
Porch Porch(es), Patio(s)
Parking Type Attached Garage, Driveway
Attached Garage 2
Total Parking Spaces 2
Garage Y
Building
Story 3+
Sewer Public Sewer
Water Public
Architectural Style Colonial
Level or Stories 3+
Additional Building Above Grade, Below Grade
New Construction N
Schools
School District Abington
Others
Senior Community No
Tax ID 30-00-70472-004
Ownership Fee Simple
SqFt Source Assessor
Security Features Security System
Horse Property N
Special Listing Condition Standard
Read Less Info
Want to know what your home might be worth? Contact us for a FREE valuation!

Our team is ready to help you sell your home for the highest possible price ASAP

Bought with Constance G Berg • BHHS Fox & Roach-Jenkintown

“Molly's job is to find and attract mastery-based agents to the office, protect the culture, and make sure everyone is happy! ”






