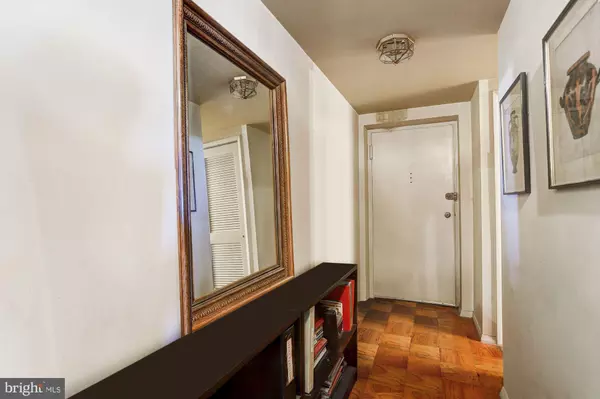$150,000
$160,000
6.3%For more information regarding the value of a property, please contact us for a free consultation.
2 Beds
2 Baths
1,420 SqFt
SOLD DATE : 11/19/2020
Key Details
Sold Price $150,000
Property Type Condo
Sub Type Condo/Co-op
Listing Status Sold
Purchase Type For Sale
Square Footage 1,420 sqft
Price per Sqft $105
Subdivision None Available
MLS Listing ID MDHW285702
Sold Date 11/19/20
Style Contemporary
Bedrooms 2
Full Baths 1
Half Baths 1
Condo Fees $1,016/mo
HOA Y/N N
Abv Grd Liv Area 1,420
Originating Board BRIGHT
Year Built 1983
Annual Tax Amount $2,078
Tax Year 2020
Property Description
Luxury two level executive penthouse located in the heart of Columbia offering 1420 square feet, one of the largest units in the building, all utilities included in condominium fee, parquet flooring, lofty sunbathed windows, open floor plan, and a large two story solarium providing an amazing skyline view! The kitchen features stainless steel gas cooking, ample cabinetry and a stainless steel refrigerator. Spacious dining and living room perfect space to entertain family and friends. Two upper level graciously sized bedrooms, walk-in closet, full bath, and an additional sitting room or optional third bedroom. Relax after a long day out in the solarium or take a short stroll across the street to Starbucks, David?s Natural Market, Wilde Lake or Columbia Mall. Amazing location!
Location
State MD
County Howard
Zoning NT
Direction Northwest
Rooms
Other Rooms Living Room, Dining Room, Bedroom 2, Kitchen, Foyer, Bedroom 1, Solarium
Interior
Interior Features Combination Dining/Living, Dining Area, Floor Plan - Open, Wood Floors
Hot Water Natural Gas
Heating Forced Air
Cooling Central A/C
Flooring Vinyl, Wood
Equipment Dishwasher, Disposal, Exhaust Fan, Icemaker, Oven - Self Cleaning, Oven/Range - Gas, Stove, Water Heater
Fireplace N
Window Features Screens
Appliance Dishwasher, Disposal, Exhaust Fan, Icemaker, Oven - Self Cleaning, Oven/Range - Gas, Stove, Water Heater
Heat Source Natural Gas
Exterior
Exterior Feature Enclosed
Amenities Available Common Grounds, Meeting Room
Water Access N
View Other
Roof Type Asphalt,Other
Accessibility Other
Porch Enclosed
Garage N
Building
Story 2
Unit Features Mid-Rise 5 - 8 Floors
Sewer Public Sewer
Water Public
Architectural Style Contemporary
Level or Stories 2
Additional Building Above Grade, Below Grade
Structure Type Dry Wall,High,Vinyl
New Construction N
Schools
Elementary Schools Bryant Woods
Middle Schools Wilde Lake
High Schools Wilde Lake
School District Howard County Public School System
Others
HOA Fee Include Gas,Electricity,Water,Sewer,Reserve Funds,Management
Senior Community No
Tax ID 1415064676
Ownership Condominium
Security Features Main Entrance Lock,Smoke Detector
Special Listing Condition Standard
Read Less Info
Want to know what your home might be worth? Contact us for a FREE valuation!

Our team is ready to help you sell your home for the highest possible price ASAP

Bought with Robert J Chew • Berkshire Hathaway HomeServices PenFed Realty
“Molly's job is to find and attract mastery-based agents to the office, protect the culture, and make sure everyone is happy! ”






