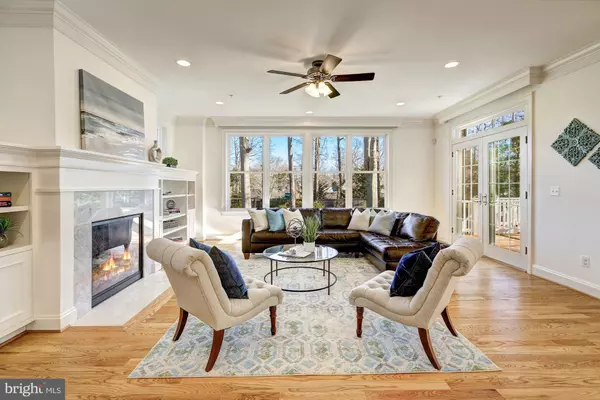$1,750,000
$1,775,000
1.4%For more information regarding the value of a property, please contact us for a free consultation.
6 Beds
5 Baths
4,584 SqFt
SOLD DATE : 02/22/2021
Key Details
Sold Price $1,750,000
Property Type Single Family Home
Sub Type Detached
Listing Status Sold
Purchase Type For Sale
Square Footage 4,584 sqft
Price per Sqft $381
Subdivision Cohasset
MLS Listing ID MDMC737786
Sold Date 02/22/21
Style Craftsman
Bedrooms 6
Full Baths 4
Half Baths 1
HOA Y/N N
Abv Grd Liv Area 3,268
Originating Board BRIGHT
Year Built 2011
Annual Tax Amount $14,392
Tax Year 2020
Lot Size 0.398 Acres
Acres 0.4
Property Description
OPEN HOUSE CANCELLED! Situated on a spectacular, flat, 0.4 acre RARE and completely private lot in Bethesda, this beautiful six bedroom home presents a spacious open floor plan ideal for everyday living and entertaining. The home is equipped with a whole house generator (powered by natural gas) and a solar thermal water heater (with natural gas back up). The main level features a formal dining room, a light-filled living room with a gas fireplace and built-ins, and a private home office. The gourmet, eat-in kitchen offers stainless steel appliances, a large pantry, ample cabinet storage, an oversized island, built-in desk, and a charming breakfast nook. Upstairs features a convenient laundry room, as well as five bedrooms and three full baths, including the primary suite with two walk-in closets and a beautiful, spa-like bath with soaking tub. The fifth bedroom can serve as an office or recreation room with ample storage. Multiple skylights and Solatubes bring natural light to brighten the upper level. Rounding out this exceptional home, the spacious, walk-out lower level is sun-filled and offers the perfect COVID escape with an oversized recreation room, a kitchenette, a fitness room, a bedroom, and a bathroom complete with rough-in for washer/dryer, perfect for an in-law or au pair. The home is situated on an expansive, private lot, and is complete with a playground, charming deck, gracious front porch, and a well-manicured, fenced yard. A natural gas hook-up is available on the deck and patio for easy connection to a gas-powered grill, and the house is wired for Ethernet, phone, and cable TV. Located on a quiet street, this home is just blocks from schools, within close proximity to I-495 and major commuter routes, and is a short drive from downtown Bethesda, Friendship Heights, and Washington, D.C.
Location
State MD
County Montgomery
Zoning R90
Rooms
Basement Full, Daylight, Full, Outside Entrance, Space For Rooms, Walkout Stairs, Windows, Sump Pump
Interior
Interior Features Wood Floors, Recessed Lighting, Crown Moldings, Built-Ins, Ceiling Fan(s), Upgraded Countertops, Breakfast Area, Chair Railings, Dining Area, Floor Plan - Open, Formal/Separate Dining Room, Kitchen - Eat-In, Kitchen - Gourmet, Kitchen - Island
Hot Water Natural Gas, Solar
Heating Forced Air
Cooling Central A/C
Flooring Hardwood
Fireplaces Number 1
Fireplaces Type Gas/Propane, Mantel(s)
Equipment Stainless Steel Appliances, Built-In Range, Dishwasher, Disposal, Oven - Double, Oven - Wall, Washer, Dryer, Refrigerator
Fireplace Y
Appliance Stainless Steel Appliances, Built-In Range, Dishwasher, Disposal, Oven - Double, Oven - Wall, Washer, Dryer, Refrigerator
Heat Source Natural Gas
Laundry Upper Floor
Exterior
Exterior Feature Deck(s), Patio(s)
Parking Features Garage - Front Entry, Oversized
Garage Spaces 2.0
Fence Privacy
Water Access N
Accessibility None
Porch Deck(s), Patio(s)
Attached Garage 2
Total Parking Spaces 2
Garage Y
Building
Lot Description Front Yard, Landscaping, Rear Yard, Private, Level
Story 3
Sewer Public Sewer
Water Public
Architectural Style Craftsman
Level or Stories 3
Additional Building Above Grade, Below Grade
New Construction N
Schools
Elementary Schools Burning Tree
Middle Schools Thomas W. Pyle
High Schools Walt Whitman
School District Montgomery County Public Schools
Others
Senior Community No
Tax ID 160700655504
Ownership Fee Simple
SqFt Source Assessor
Security Features Security System
Special Listing Condition Standard
Read Less Info
Want to know what your home might be worth? Contact us for a FREE valuation!

Our team is ready to help you sell your home for the highest possible price ASAP

Bought with Gregg Zeiler • TTR Sothebys International Realty
“Molly's job is to find and attract mastery-based agents to the office, protect the culture, and make sure everyone is happy! ”






