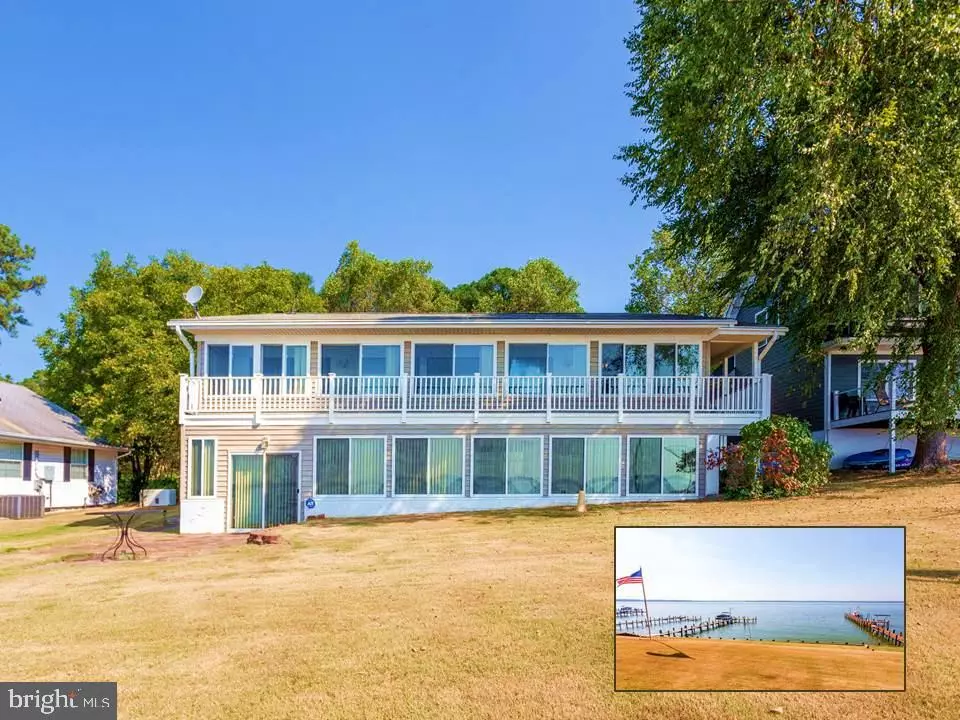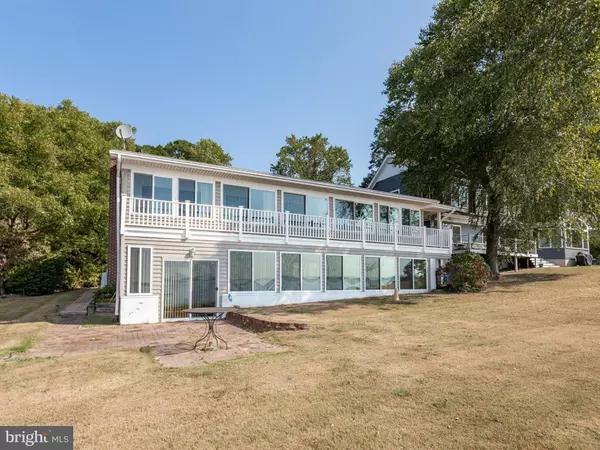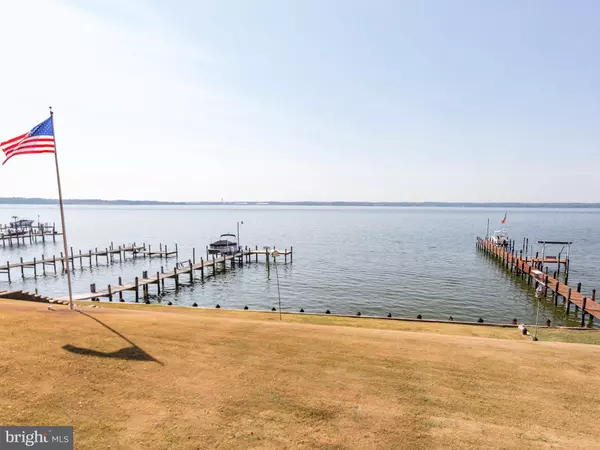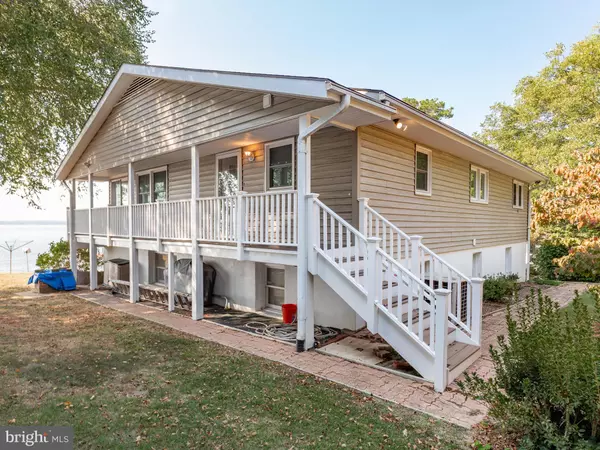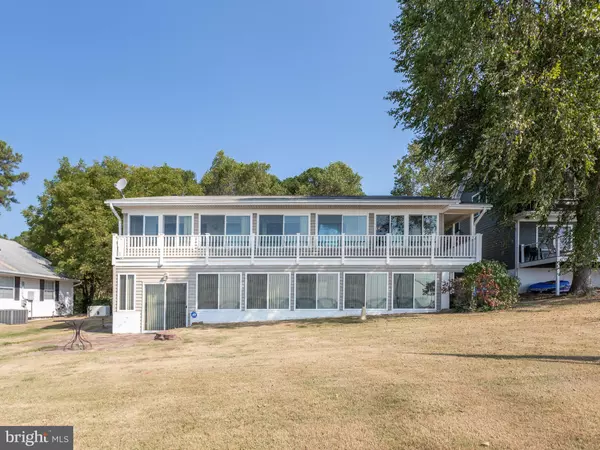$400,000
$449,000
10.9%For more information regarding the value of a property, please contact us for a free consultation.
3 Beds
3 Baths
2,442 SqFt
SOLD DATE : 07/31/2020
Key Details
Sold Price $400,000
Property Type Single Family Home
Sub Type Detached
Listing Status Sold
Purchase Type For Sale
Square Footage 2,442 sqft
Price per Sqft $163
Subdivision Drum Point
MLS Listing ID MDCA172706
Sold Date 07/31/20
Style Raised Ranch/Rambler
Bedrooms 3
Full Baths 3
HOA Fees $13/ann
HOA Y/N Y
Abv Grd Liv Area 1,320
Originating Board BRIGHT
Year Built 1976
Annual Tax Amount $4,904
Tax Year 2020
Lot Size 0.276 Acres
Acres 0.28
Property Description
Waterfront in Drum Point!Popular area with expansive views of the Patuxent River and Chesapeake Bay areas. Large raised rancher with 3 bedrooms and 3 baths, finished basement plus enclosed porches on both levels offer plenty of room for family and guests. This home was built very well for the time period and affords a buyer plenty of interior living space. The water views are outstanding 365 days a year. Watch the local bald eagles and Ospreys as they grace us with their presence. Located in a popular area of Drum Point with beach and boat ramp access nearby-you can enjoy what the area has to offer-perfect for family and friends. This area is a nature lover's paradise- watch the local bald eagles, osprey and other birds as they grace us with their presence. For boaters- we have confirmed a pier is possible with permits. The seller will also convey a membership to the Drum Point Club at settlement. Experience your next staycation right here!
Location
State MD
County Calvert
Zoning R
Direction Southwest
Rooms
Other Rooms Living Room, Kitchen, Sun/Florida Room, Laundry, Office, Recreation Room
Basement Fully Finished, Improved, Rear Entrance, Walkout Level, Windows, Full, Interior Access
Main Level Bedrooms 3
Interior
Interior Features 2nd Kitchen, Built-Ins, Carpet, Cedar Closet(s), Ceiling Fan(s), Combination Dining/Living, Combination Kitchen/Living, Entry Level Bedroom, Floor Plan - Open, Kitchen - Table Space, Kitchenette, Tub Shower
Heating Heat Pump(s)
Cooling Ceiling Fan(s), Heat Pump(s)
Flooring Carpet, Tile/Brick, Vinyl
Fireplaces Number 1
Fireplaces Type Gas/Propane
Equipment Dryer - Electric, Exhaust Fan, Oven/Range - Electric, Range Hood, Refrigerator, Washer, Water Heater
Fireplace Y
Window Features Screens
Appliance Dryer - Electric, Exhaust Fan, Oven/Range - Electric, Range Hood, Refrigerator, Washer, Water Heater
Heat Source Electric, Propane - Leased
Laundry Basement, Hookup
Exterior
Exterior Feature Porch(es)
Utilities Available Electric Available, Cable TV Available, Propane
Waterfront Description Boat/Launch Ramp
Water Access Y
Water Access Desc Canoe/Kayak,Fishing Allowed,Personal Watercraft (PWC),Boat - Powered,Public Access,Public Beach,Swimming Allowed,Waterski/Wakeboard
View Bay, Scenic Vista, Water
Roof Type Shingle
Accessibility None
Porch Porch(es)
Garage N
Building
Story 2
Sewer Community Septic Tank, Private Septic Tank
Water Well
Architectural Style Raised Ranch/Rambler
Level or Stories 2
Additional Building Above Grade, Below Grade
Structure Type Paneled Walls
New Construction N
Schools
Elementary Schools Dowell
Middle Schools Mill Creek
High Schools Patuxent
School District Calvert County Public Schools
Others
Senior Community No
Tax ID 0501074245
Ownership Fee Simple
SqFt Source Assessor
Security Features Security System
Acceptable Financing Cash, Conventional, FHA, VA
Listing Terms Cash, Conventional, FHA, VA
Financing Cash,Conventional,FHA,VA
Special Listing Condition Standard
Read Less Info
Want to know what your home might be worth? Contact us for a FREE valuation!

Our team is ready to help you sell your home for the highest possible price ASAP

Bought with Judy L Szynborski • Berkshire Hathaway HomeServices McNelis Group Properties
“Molly's job is to find and attract mastery-based agents to the office, protect the culture, and make sure everyone is happy! ”

