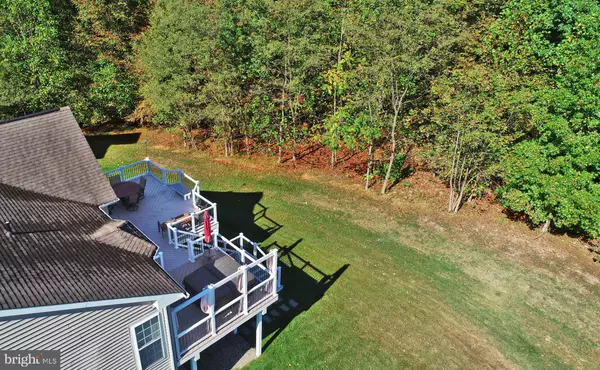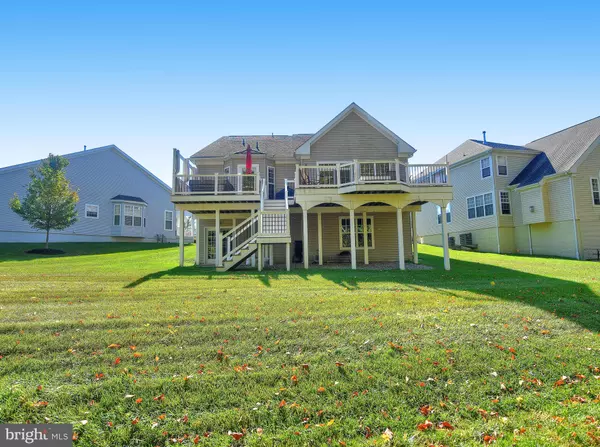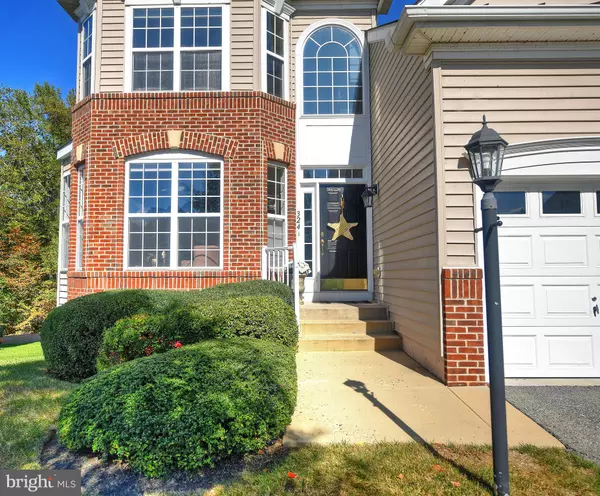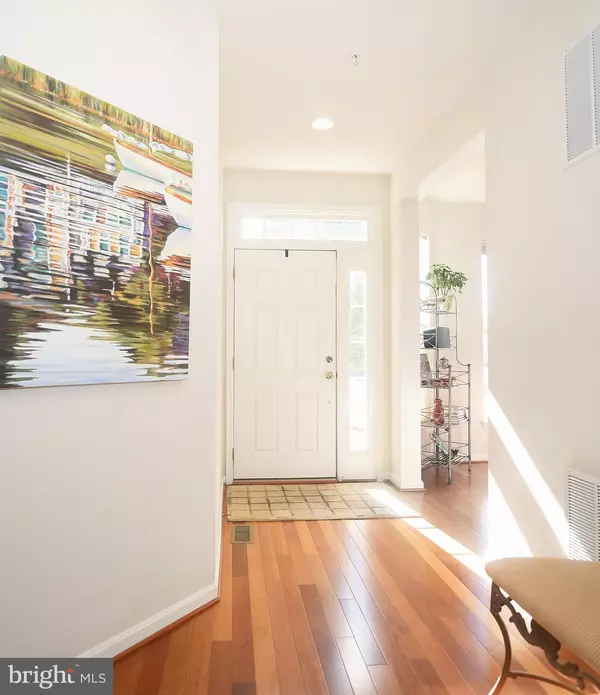$434,000
$434,000
For more information regarding the value of a property, please contact us for a free consultation.
4 Beds
4 Baths
3,614 SqFt
SOLD DATE : 04/03/2020
Key Details
Sold Price $434,000
Property Type Single Family Home
Sub Type Detached
Listing Status Sold
Purchase Type For Sale
Square Footage 3,614 sqft
Price per Sqft $120
Subdivision Bulle Rock
MLS Listing ID MDHR239602
Sold Date 04/03/20
Style Colonial
Bedrooms 4
Full Baths 3
Half Baths 1
HOA Fees $352/mo
HOA Y/N Y
Abv Grd Liv Area 2,614
Originating Board BRIGHT
Year Built 2007
Annual Tax Amount $5,158
Tax Year 2020
Lot Size 9,073 Sqft
Acres 0.21
Lot Dimensions 0.00 x 0.00
Property Description
This beautiful Bulle Rock single family home with all the bells and whistles is tucked away in a quiet cul de sac and backs to trees for great privacy in the yard. Gorgeous Turnbury model with a turret front elevation, and open floor plan has been expanded with bump-outs on the front, side and rear of the home. The rear sunroom bump-out opens to the maintenance free double deck overlooking the woods. Imagine the fun with the Hot Tub (3 year old, 4 person, with integral lighting, sound and blue tooth) which can be accessed from the sun room or the custom door in the MBR! The entire first level features exquisite Brazilian Cherry hardwood floors. The gourmet kitchen, with granite counters and stainless appliances, has a great breakfast room that is currently used as a bistro type lounge area. The main level master bedroom features a door to the deck and quick access to the hot tub on snowy nights! The upper level has a large loft, 2 more bedrooms (both with walk-in closets) and a hall bath. The fully finished walk out lower level features a possible 4th BR for guests, a full bath and a newly finished club room with brand new carpeting. So many extras... Central Vac, custom California Closets in all bedrooms...MORE! This very special home has been meticulously maintained and is ready for it's new owner! Enjoy the Bulle Rock resort style lifestyle within the gated community with 24 hr. security, which includes world class golf on a Pete Dye designed course, the on-site Gourmet Pub & Grill, social clubs, community events, a spectacular recreation center with a full gym, indoor & outdoor pools, tennis courts and walking trails. Come live where "Life Imitates Vacation!"
Location
State MD
County Harford
Zoning R2
Rooms
Other Rooms Living Room, Dining Room, Primary Bedroom, Bedroom 2, Bedroom 3, Bedroom 4, Kitchen, Family Room, Breakfast Room, Sun/Florida Room, Loft, Bathroom 2, Bathroom 3, Primary Bathroom, Half Bath
Basement Fully Finished, Walkout Level
Main Level Bedrooms 1
Interior
Interior Features Attic/House Fan, Breakfast Area, Carpet, Ceiling Fan(s), Combination Dining/Living, Dining Area, Entry Level Bedroom, Floor Plan - Open, Kitchen - Gourmet, Kitchen - Table Space, Primary Bath(s), Pantry, Recessed Lighting, Bathroom - Soaking Tub, Bathroom - Tub Shower, Upgraded Countertops, Walk-in Closet(s), Wood Floors, Central Vacuum
Hot Water Electric
Heating Forced Air
Cooling Ceiling Fan(s), Central A/C
Flooring Ceramic Tile, Carpet, Hardwood
Equipment Built-In Microwave, Cooktop, Dishwasher, Disposal, Dryer, Exhaust Fan, Oven - Double, Oven - Wall, Stainless Steel Appliances, Washer, Water Heater
Fireplace N
Window Features Bay/Bow,Sliding
Appliance Built-In Microwave, Cooktop, Dishwasher, Disposal, Dryer, Exhaust Fan, Oven - Double, Oven - Wall, Stainless Steel Appliances, Washer, Water Heater
Heat Source Natural Gas
Laundry Main Floor
Exterior
Exterior Feature Deck(s)
Parking Features Garage - Front Entry, Inside Access
Garage Spaces 2.0
Amenities Available Club House, Common Grounds, Community Center, Exercise Room, Fitness Center, Game Room, Gated Community, Golf Course Membership Available, Hot tub, Jog/Walk Path, Meeting Room, Pool - Indoor, Pool - Outdoor, Swimming Pool, Tennis Courts
Water Access N
View Trees/Woods
Roof Type Architectural Shingle
Accessibility None
Porch Deck(s)
Attached Garage 2
Total Parking Spaces 2
Garage Y
Building
Lot Description Backs to Trees, Landscaping, Private, Level
Story 3+
Sewer Public Sewer
Water Public
Architectural Style Colonial
Level or Stories 3+
Additional Building Above Grade, Below Grade
Structure Type 9'+ Ceilings,2 Story Ceilings,Tray Ceilings,Vaulted Ceilings,Cathedral Ceilings
New Construction N
Schools
School District Harford County Public Schools
Others
HOA Fee Include Common Area Maintenance,Lawn Care Front,Lawn Care Rear,Lawn Maintenance,Management,Pool(s),Recreation Facility,Reserve Funds,Security Gate,Lawn Care Side,Snow Removal,Trash
Senior Community No
Tax ID 06-070388
Ownership Fee Simple
SqFt Source Assessor
Special Listing Condition Standard
Read Less Info
Want to know what your home might be worth? Contact us for a FREE valuation!

Our team is ready to help you sell your home for the highest possible price ASAP

Bought with Christine Cullison • Revol Real Estate, LLC
“Molly's job is to find and attract mastery-based agents to the office, protect the culture, and make sure everyone is happy! ”






