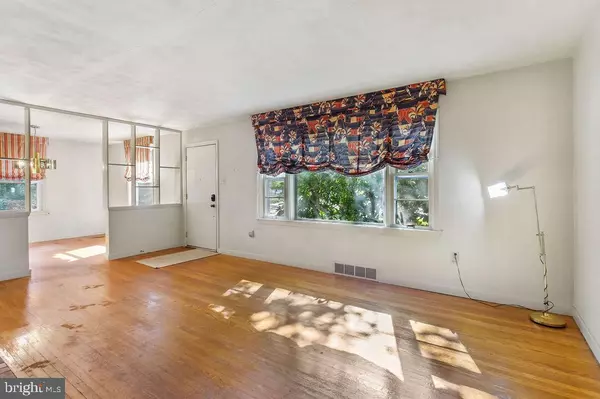$163,000
$164,900
1.2%For more information regarding the value of a property, please contact us for a free consultation.
3 Beds
2 Baths
1,888 SqFt
SOLD DATE : 11/30/2020
Key Details
Sold Price $163,000
Property Type Single Family Home
Sub Type Detached
Listing Status Sold
Purchase Type For Sale
Square Footage 1,888 sqft
Price per Sqft $86
Subdivision Hollywood Heights
MLS Listing ID PAYK146612
Sold Date 11/30/20
Style Ranch/Rambler
Bedrooms 3
Full Baths 1
Half Baths 1
HOA Y/N N
Abv Grd Liv Area 1,288
Originating Board BRIGHT
Year Built 1953
Annual Tax Amount $3,593
Tax Year 2020
Lot Size 8,582 Sqft
Acres 0.2
Property Description
WELCOME to 1233 Hill Street in York Suburban School District. This well-positioned rancher, with a retro partially finished basement (Check out the cool lighting and sound system there ) is live-in ready. This basement has lots of good storage space! It's a 3 BR, 1 1/2 Bath with a nice sized living room, dining area, and, an eat in kitchen. The kitchen has plenty of counter space for food prep. Kitchen table conveys with the sale of the property. Also has a new Central Air, and updated electrical system has been recently installed. Keyless entry, so need to panic when you may forget your house key....Shed in the rear conveys, too. I'm real proud to present this home for the family of my old teen chum, and I look forward to a quick turn around.
Location
State PA
County York
Area Spring Garden Twp (15248)
Zoning RESIDENTIAL
Direction West
Rooms
Other Rooms Living Room, Dining Room, Bedroom 3, Kitchen, Bedroom 1, Recreation Room, Bathroom 1, Bathroom 2
Basement Full
Main Level Bedrooms 3
Interior
Interior Features Attic, Ceiling Fan(s), Combination Dining/Living, Kitchen - Eat-In
Hot Water Natural Gas
Heating Baseboard - Hot Water
Cooling Central A/C
Flooring Carpet, Hardwood, Vinyl
Fireplaces Number 1
Equipment Cooktop, Dishwasher, Dryer, Exhaust Fan, Oven - Double, Range Hood, Refrigerator, Washer, Water Heater
Furnishings No
Fireplace Y
Appliance Cooktop, Dishwasher, Dryer, Exhaust Fan, Oven - Double, Range Hood, Refrigerator, Washer, Water Heater
Heat Source Natural Gas
Laundry Basement
Exterior
Exterior Feature Patio(s)
Garage Spaces 2.0
Utilities Available Cable TV Available, Phone, Natural Gas Available, Electric Available, Sewer Available
Water Access N
View Street, Trees/Woods
Roof Type Asphalt
Accessibility Level Entry - Main, 2+ Access Exits
Porch Patio(s)
Total Parking Spaces 2
Garage N
Building
Lot Description Front Yard, Level, Rear Yard
Story 1
Sewer Public Sewer
Water Public
Architectural Style Ranch/Rambler
Level or Stories 1
Additional Building Above Grade, Below Grade
Structure Type Plaster Walls
New Construction N
Schools
Elementary Schools Valley View
High Schools York Suburban
School District York Suburban
Others
Pets Allowed Y
Senior Community No
Tax ID 48-000-18-0272-00-00000
Ownership Fee Simple
SqFt Source Assessor
Acceptable Financing Cash, Conventional
Listing Terms Cash, Conventional
Financing Cash,Conventional
Special Listing Condition Standard
Pets Allowed No Pet Restrictions
Read Less Info
Want to know what your home might be worth? Contact us for a FREE valuation!

Our team is ready to help you sell your home for the highest possible price ASAP

Bought with Chase Barnett • Iron Valley Real Estate of Central MD

“Molly's job is to find and attract mastery-based agents to the office, protect the culture, and make sure everyone is happy! ”






