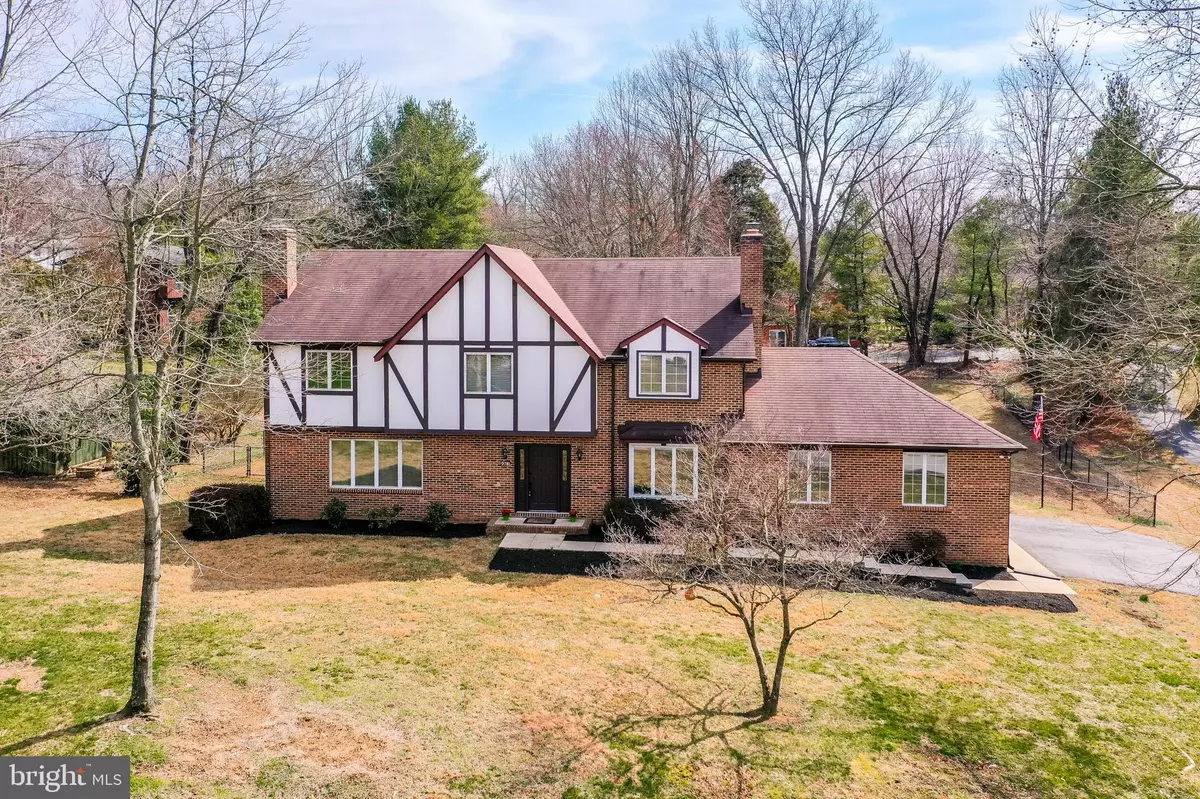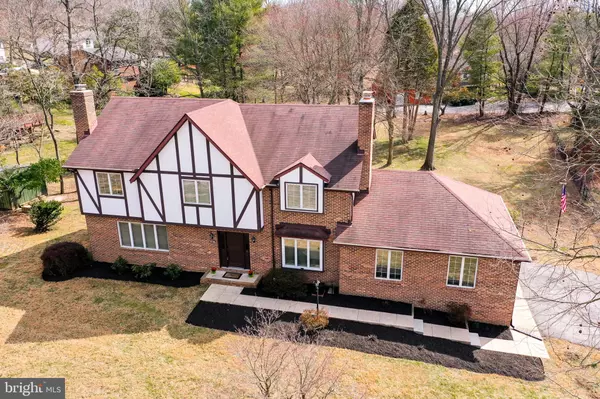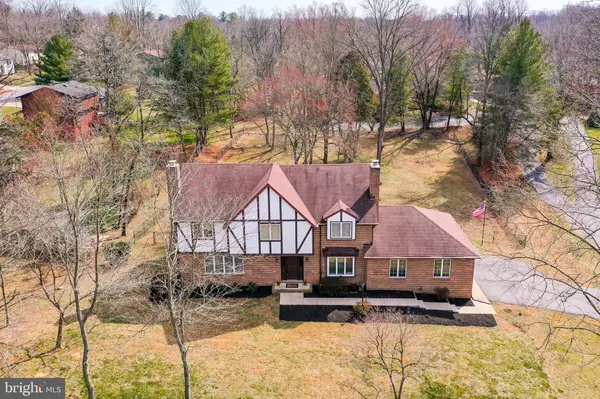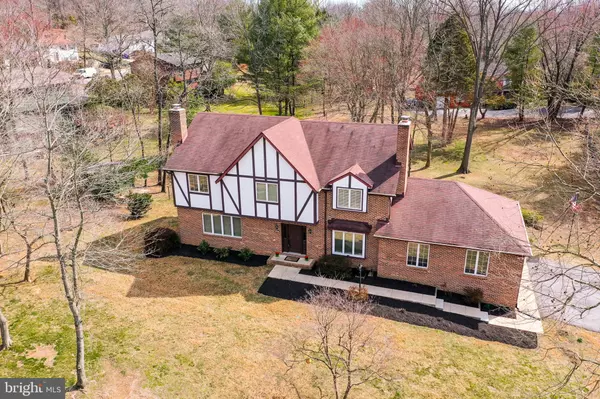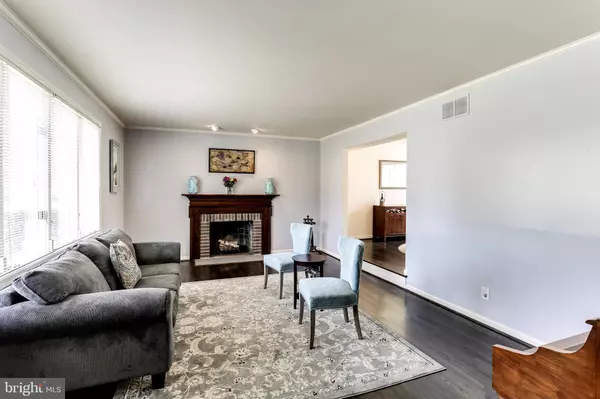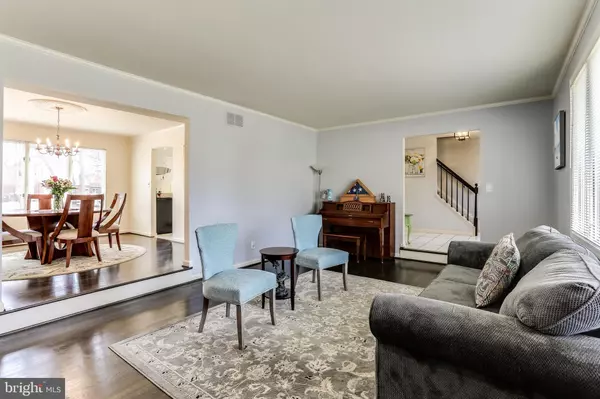$557,000
$550,000
1.3%For more information regarding the value of a property, please contact us for a free consultation.
4 Beds
4 Baths
4,068 SqFt
SOLD DATE : 04/27/2020
Key Details
Sold Price $557,000
Property Type Single Family Home
Sub Type Detached
Listing Status Sold
Purchase Type For Sale
Square Footage 4,068 sqft
Price per Sqft $136
Subdivision None Available
MLS Listing ID MDHW276286
Sold Date 04/27/20
Style Tudor
Bedrooms 4
Full Baths 3
Half Baths 1
HOA Y/N N
Abv Grd Liv Area 2,768
Originating Board BRIGHT
Year Built 1983
Annual Tax Amount $6,829
Tax Year 2020
Lot Size 0.840 Acres
Acres 0.84
Property Description
This home has everything from large living spaces to updates galore. You can't miss the gorgeously refinished hardwood floors in the living areas of the main floor and throughout the upper bedrooms. Next, you will realize there are 2 wood-burning fireplaces! Both with elegance all their own. The formal living room has a rich wood surround and mantle while the family room fireplace is more playful with a whitewashed brick surround, pine mantel and accented by a shiplap wall. The kitchen is well equipped with stainless steel appliances, white cabinets, and granite countertops along with space for your table. Through the antique barn door, you will find your main level laundry room that doubles as a mudroom. On the upper level, you will find the master bedroom along with 3 additional bedrooms all equipped with ceiling fans. The master's generous size will fit all your furnishing needs, and the walk-in closet is made for the high fashion consumer. Both upper-level baths have been updated with new vanities, lighting, and fixtures. The fully finished basement is huge! Recessed lights, a wet bar, a full bath, and a home gym make it a great usable space. Outside you can enjoy evenings on the deck watching the dogs or kids run through the enormous fenced in back yard. Oh, by the way, you are in the middle of Columbia with NO HOA!
Location
State MD
County Howard
Zoning R20
Rooms
Other Rooms Living Room, Dining Room, Primary Bedroom, Bedroom 2, Bedroom 3, Bedroom 4, Kitchen, Family Room, Foyer, Exercise Room, Mud Room, Recreation Room
Basement Full, Fully Finished, Side Entrance
Interior
Interior Features Attic, Carpet, Ceiling Fan(s), Crown Moldings, Floor Plan - Traditional, Kitchen - Eat-In, Primary Bath(s), Recessed Lighting, Walk-in Closet(s), Wood Floors
Hot Water Electric
Heating Heat Pump(s)
Cooling Central A/C, Ceiling Fan(s)
Flooring Hardwood, Ceramic Tile, Carpet
Fireplaces Number 2
Fireplaces Type Brick, Mantel(s)
Equipment Dishwasher, Disposal, Dryer - Front Loading, Icemaker, Oven/Range - Electric, Range Hood, Refrigerator, Stainless Steel Appliances, Washer, Water Heater
Fireplace Y
Appliance Dishwasher, Disposal, Dryer - Front Loading, Icemaker, Oven/Range - Electric, Range Hood, Refrigerator, Stainless Steel Appliances, Washer, Water Heater
Heat Source Electric
Laundry Main Floor
Exterior
Exterior Feature Deck(s)
Parking Features Garage - Side Entry, Garage Door Opener, Inside Access
Garage Spaces 2.0
Fence Chain Link, Rear
Utilities Available Under Ground
Water Access N
Roof Type Shingle
Accessibility None
Porch Deck(s)
Attached Garage 2
Total Parking Spaces 2
Garage Y
Building
Story 3+
Sewer Public Sewer
Water Public
Architectural Style Tudor
Level or Stories 3+
Additional Building Above Grade, Below Grade
Structure Type Dry Wall,Wood Walls
New Construction N
Schools
School District Howard County Public School System
Others
Senior Community No
Tax ID 1406414222
Ownership Fee Simple
SqFt Source Estimated
Security Features Main Entrance Lock,Smoke Detector
Horse Property N
Special Listing Condition Standard
Read Less Info
Want to know what your home might be worth? Contact us for a FREE valuation!

Our team is ready to help you sell your home for the highest possible price ASAP

Bought with Peter Boscas • Red Cedar Real Estate, LLC
“Molly's job is to find and attract mastery-based agents to the office, protect the culture, and make sure everyone is happy! ”

