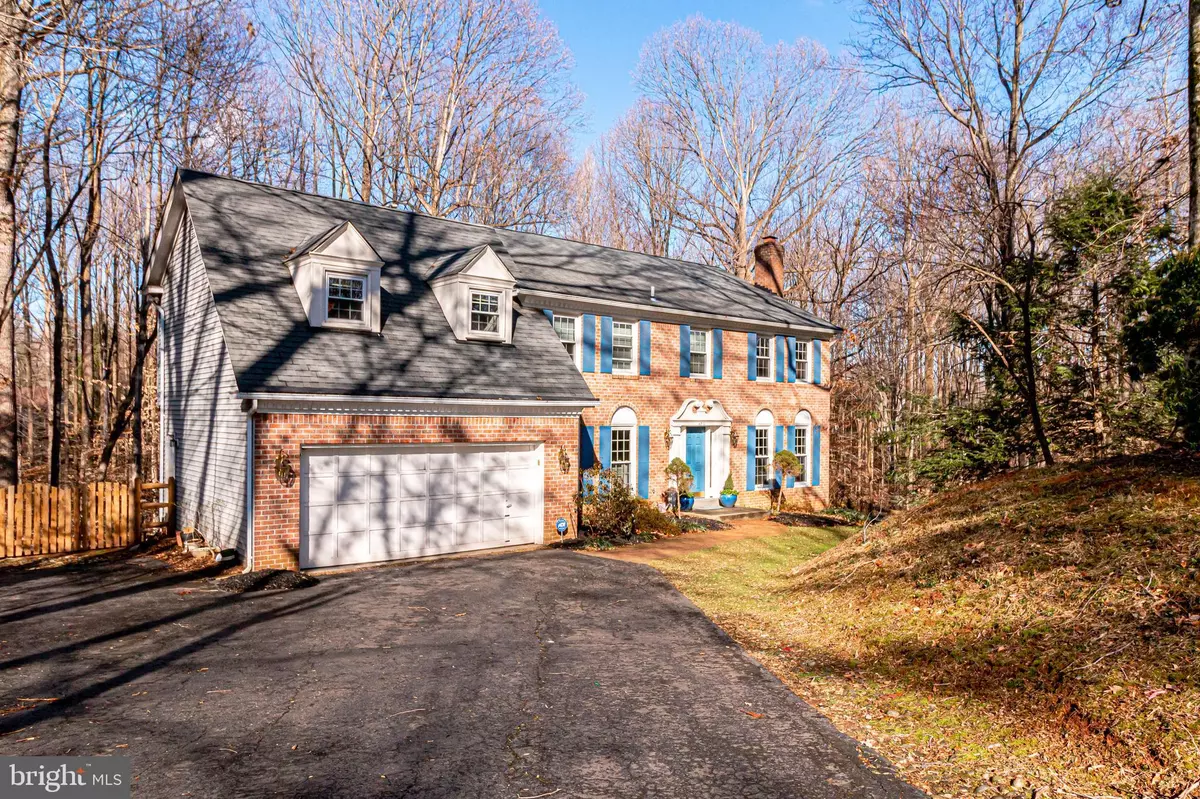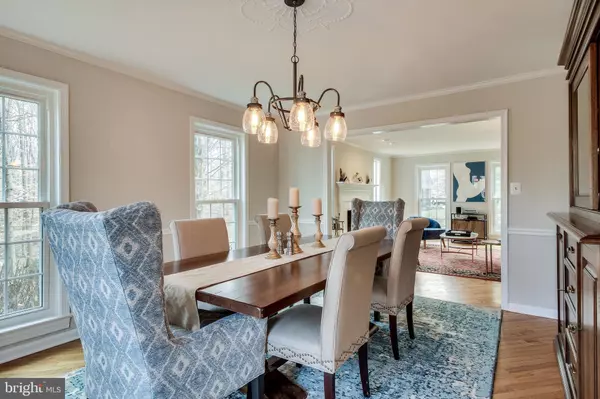$872,000
$869,900
0.2%For more information regarding the value of a property, please contact us for a free consultation.
4 Beds
5 Baths
3,755 SqFt
SOLD DATE : 05/08/2020
Key Details
Sold Price $872,000
Property Type Single Family Home
Sub Type Detached
Listing Status Sold
Purchase Type For Sale
Square Footage 3,755 sqft
Price per Sqft $232
Subdivision Brecon Ridge Woods
MLS Listing ID VAFX1113730
Sold Date 05/08/20
Style Colonial
Bedrooms 4
Full Baths 3
Half Baths 2
HOA Fees $8/ann
HOA Y/N Y
Abv Grd Liv Area 2,838
Originating Board BRIGHT
Year Built 1984
Annual Tax Amount $8,581
Tax Year 2020
Lot Size 0.876 Acres
Acres 0.88
Property Description
Brecon Ridge Woods--located just one mile to George Mason University and minutes to Fairfax City. Grocery and your choice of formal or casual dining are all within minutes. This home offers privacy you will enjoy at the end of a long day. Sit back on your expanded deck overlooking the surrounded wooded lot and watch various wildlife just outside your secure privacy fence. The newly completed luxury master bath will knock your socks off, and includes an oversized walk-in shower, free standing soaking tub and Bluetooth mirror. ELFA designed walk-in master closet comes too. A second guest suite on the upper level includes a private full bath. The upper level is open to the family room on the main level. The family room features a two-story ceiling and one of three fireplaces. French doors from the dining room and family room lead to the deck area. An updated kitchen with breakfast bar and table space features a five-burner gas cooktop and double oven. Work from home in your private office. Enjoy the huge walkout basement with space to grow.
Location
State VA
County Fairfax
Zoning 030
Rooms
Other Rooms Living Room, Dining Room, Primary Bedroom, Bedroom 3, Bedroom 4, Kitchen, Family Room, Foyer, Other, Office, Recreation Room, Storage Room, Bathroom 2, Bathroom 3, Primary Bathroom, Half Bath
Basement Daylight, Full, Full, Fully Finished, Heated, Improved, Rear Entrance, Walkout Level, Windows
Interior
Interior Features Breakfast Area, Carpet, Ceiling Fan(s), Chair Railings, Crown Moldings, Family Room Off Kitchen, Floor Plan - Traditional, Formal/Separate Dining Room, Kitchen - Eat-In, Kitchen - Gourmet, Primary Bath(s), Recessed Lighting, Skylight(s), Soaking Tub, Stall Shower, Tub Shower, Walk-in Closet(s), Wood Floors
Hot Water Natural Gas
Heating Forced Air
Cooling Ceiling Fan(s), Central A/C
Flooring Carpet, Hardwood, Ceramic Tile
Fireplaces Number 3
Fireplaces Type Gas/Propane, Mantel(s), Wood
Equipment Built-In Microwave, Cooktop, Dishwasher, Disposal, Dryer - Front Loading, Exhaust Fan, Icemaker, Range Hood, Refrigerator, Stainless Steel Appliances, Washer - Front Loading, Oven - Wall
Fireplace Y
Window Features Bay/Bow,Double Pane,Skylights
Appliance Built-In Microwave, Cooktop, Dishwasher, Disposal, Dryer - Front Loading, Exhaust Fan, Icemaker, Range Hood, Refrigerator, Stainless Steel Appliances, Washer - Front Loading, Oven - Wall
Heat Source Natural Gas
Laundry Main Floor
Exterior
Exterior Feature Deck(s), Patio(s)
Parking Features Garage - Front Entry
Garage Spaces 2.0
Fence Rear
Water Access N
View Trees/Woods
Roof Type Asphalt,Shingle
Accessibility Level Entry - Main
Porch Deck(s), Patio(s)
Attached Garage 2
Total Parking Spaces 2
Garage Y
Building
Lot Description Backs to Trees
Story 3+
Sewer Septic < # of BR, Septic Exists
Water Public
Architectural Style Colonial
Level or Stories 3+
Additional Building Above Grade, Below Grade
Structure Type 2 Story Ceilings
New Construction N
Schools
Elementary Schools Oak View
Middle Schools Frost
High Schools Woodson
School District Fairfax County Public Schools
Others
Pets Allowed Y
Senior Community No
Tax ID 0672 11 0011
Ownership Fee Simple
SqFt Source Assessor
Acceptable Financing Cash, Conventional, VA
Listing Terms Cash, Conventional, VA
Financing Cash,Conventional,VA
Special Listing Condition Standard
Pets Allowed No Pet Restrictions
Read Less Info
Want to know what your home might be worth? Contact us for a FREE valuation!

Our team is ready to help you sell your home for the highest possible price ASAP

Bought with Bradley W Wisley • Berkshire Hathaway HomeServices PenFed Realty
“Molly's job is to find and attract mastery-based agents to the office, protect the culture, and make sure everyone is happy! ”






