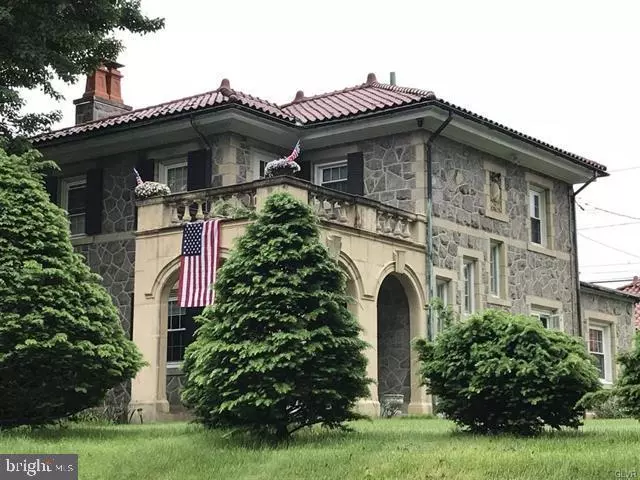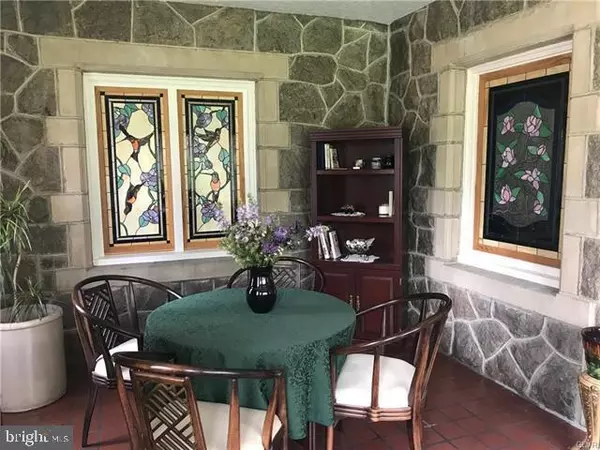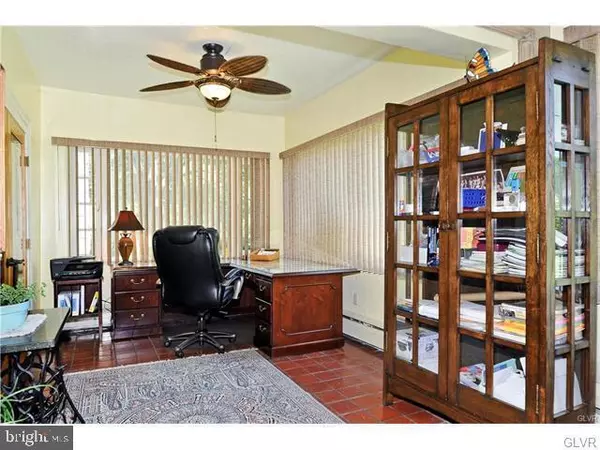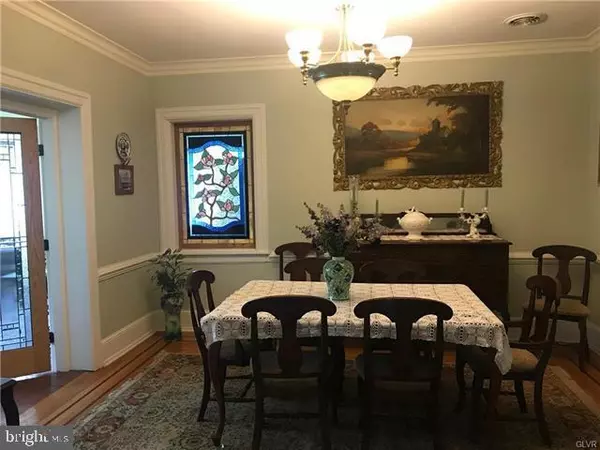$365,000
$374,900
2.6%For more information regarding the value of a property, please contact us for a free consultation.
4 Beds
3 Baths
2,250 SqFt
SOLD DATE : 08/27/2020
Key Details
Sold Price $365,000
Property Type Single Family Home
Sub Type Detached
Listing Status Sold
Purchase Type For Sale
Square Footage 2,250 sqft
Price per Sqft $162
Subdivision None Available
MLS Listing ID PALH112726
Sold Date 08/27/20
Style Colonial
Bedrooms 4
Full Baths 2
Half Baths 1
HOA Y/N N
Abv Grd Liv Area 2,250
Originating Board BRIGHT
Year Built 1923
Annual Tax Amount $8,339
Tax Year 2020
Lot Size 0.510 Acres
Acres 0.51
Lot Dimensions 185.00 x 120.00
Property Description
Deep WestEnd Corner Stone Romberger home with Terracotta Roof and sprawling lawn on 3 City Lots (.51 Acre) and Zoned for Home Occupation. Electrified Pavilion and 2 Car Garage with attic storage above. This Home boasts Unique charm and 1920's character with its own Coat of Arms engraved into the west side. Craftmanship not found in most new construction. There are 4 bedrooms with one on the first floor with 3/4 bath, 1st floor laundry, Remodeled Kitchen w/ quartz counter tops, Formal Dining Room with Inlaid Hardwood Floors, Crown molding & French Doors, The living room has Wood Burning Fireplace & Ornate Etched Mantel. The office which was previously used as a Home Business has its own charm w/ faux Tin Ceiling & Etched Glass exterior door. Most of the home offers hardwood floors, partially finished basement & half bath. Central Air, Wired Security System, 2016 Furnace InstalledMaster bedroom with 9x13 balcony. Walking distance to Rose Gardens, Trexler Park, grocery stores, and major roads. Clear C/O!
Location
State PA
County Lehigh
Area Allentown City (12302)
Zoning R-L
Rooms
Other Rooms Living Room, Dining Room, Sitting Room, Bedroom 2, Bedroom 3, Bedroom 4, Kitchen, Family Room, Den, Bedroom 1, Laundry, Full Bath
Basement Full
Main Level Bedrooms 1
Interior
Interior Features Attic, Dining Area
Hot Water Electric
Heating Baseboard - Electric, Zoned, Radiator
Cooling Ceiling Fan(s), Central A/C, Zoned
Flooring Hardwood, Partially Carpeted
Fireplaces Number 1
Equipment Dishwasher, Disposal, Dryer - Electric, Washer, Microwave, Refrigerator
Appliance Dishwasher, Disposal, Dryer - Electric, Washer, Microwave, Refrigerator
Heat Source Oil
Laundry Main Floor
Exterior
Exterior Feature Balcony
Garage Garage - Front Entry
Garage Spaces 2.0
Utilities Available Cable TV
Waterfront N
Water Access N
Roof Type Tile,Rubber
Accessibility None
Porch Balcony
Parking Type Detached Garage
Total Parking Spaces 2
Garage Y
Building
Lot Description Corner, Subdivision Possible
Story 2
Sewer Public Sewer
Water Public
Architectural Style Colonial
Level or Stories 2
Additional Building Above Grade, Below Grade
New Construction N
Schools
School District Allentown
Others
Senior Community No
Tax ID 548689449084-00001
Ownership Fee Simple
SqFt Source Assessor
Special Listing Condition Standard
Read Less Info
Want to know what your home might be worth? Contact us for a FREE valuation!

Our team is ready to help you sell your home for the highest possible price ASAP

Bought with Non Member • Non Subscribing Office

“Molly's job is to find and attract mastery-based agents to the office, protect the culture, and make sure everyone is happy! ”






