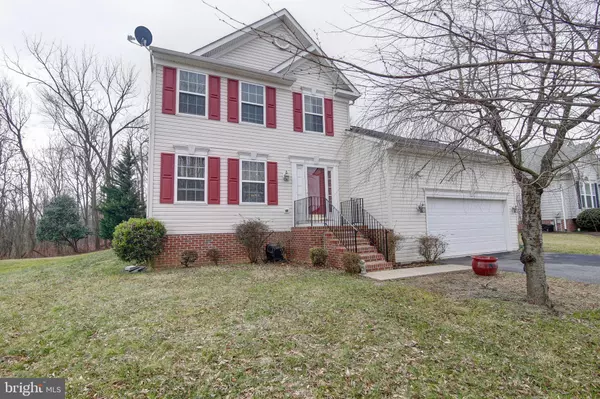$208,400
$209,900
0.7%For more information regarding the value of a property, please contact us for a free consultation.
3 Beds
3 Baths
1,800 SqFt
SOLD DATE : 04/30/2020
Key Details
Sold Price $208,400
Property Type Single Family Home
Sub Type Detached
Listing Status Sold
Purchase Type For Sale
Square Footage 1,800 sqft
Price per Sqft $115
Subdivision Laurel Ridge
MLS Listing ID WVBE174836
Sold Date 04/30/20
Style Colonial
Bedrooms 3
Full Baths 2
Half Baths 1
HOA Fees $17/ann
HOA Y/N Y
Abv Grd Liv Area 1,800
Originating Board BRIGHT
Year Built 2004
Annual Tax Amount $1,276
Tax Year 2019
Lot Size 9,583 Sqft
Acres 0.22
Property Description
Well Kept Colonial in Laurel Ridge offering 1800 sq ft of living space, 3 Bedrooms and 2.5 Bath. The open floor plan offers the perfect home to entertain family and guests. Just off the foyer you will find a large formal Living Room. The bright open kitchen features a large center island, stainless steel fridge, pantry, and tons of counter space! The adjoining Dining Area connects to the Family Room. Upper level includes 3 bedrooms and 2 baths, including a spacious Master Suite w/walk-in closet and private bath with soaking tub.The unfinished basement has endless possibilities such as a gym, craft room, man cave, in-law suite or whatever you desire to add even more entertaining and living space! Move In Ready!
Location
State WV
County Berkeley
Zoning 101
Rooms
Other Rooms Living Room, Dining Room, Primary Bedroom, Bedroom 2, Bedroom 3, Kitchen, Family Room, Basement, Foyer, Primary Bathroom, Full Bath, Half Bath
Basement Full, Unfinished
Interior
Interior Features Carpet, Combination Kitchen/Dining, Dining Area, Ceiling Fan(s), Family Room Off Kitchen, Floor Plan - Open, Kitchen - Eat-In, Primary Bath(s), Pantry, Walk-in Closet(s), Tub Shower, Soaking Tub, Wood Floors, Kitchen - Island, Water Treat System, Window Treatments, Breakfast Area, Kitchen - Table Space, Recessed Lighting
Hot Water Electric
Heating Heat Pump(s)
Cooling Central A/C
Flooring Carpet, Hardwood, Laminated, Vinyl
Equipment Dishwasher, Disposal, Oven/Range - Electric, Refrigerator, Dryer, Washer, Icemaker
Fireplace N
Window Features Screens
Appliance Dishwasher, Disposal, Oven/Range - Electric, Refrigerator, Dryer, Washer, Icemaker
Heat Source Electric
Laundry Basement, Has Laundry, Hookup
Exterior
Parking Features Garage - Front Entry, Garage Door Opener, Inside Access
Garage Spaces 2.0
Amenities Available Common Grounds, Lake
Water Access N
View Trees/Woods, Mountain
Roof Type Asphalt,Shingle
Accessibility None
Attached Garage 2
Total Parking Spaces 2
Garage Y
Building
Lot Description Backs to Trees, Rural, Cleared, Landscaping
Story 3+
Sewer Public Septic, Public Sewer
Water Public
Architectural Style Colonial
Level or Stories 3+
Additional Building Above Grade, Below Grade
Structure Type Dry Wall,Cathedral Ceilings
New Construction N
Schools
Elementary Schools Hedgesville
Middle Schools Hedgesville
High Schools Hedgesville
School District Berkeley County Schools
Others
HOA Fee Include Common Area Maintenance,Road Maintenance,Snow Removal
Senior Community No
Tax ID 0428N001200000000
Ownership Fee Simple
SqFt Source Estimated
Special Listing Condition Standard
Read Less Info
Want to know what your home might be worth? Contact us for a FREE valuation!

Our team is ready to help you sell your home for the highest possible price ASAP

Bought with Nicholas J Palkovic • Touchstone Realty, LLC
“Molly's job is to find and attract mastery-based agents to the office, protect the culture, and make sure everyone is happy! ”






