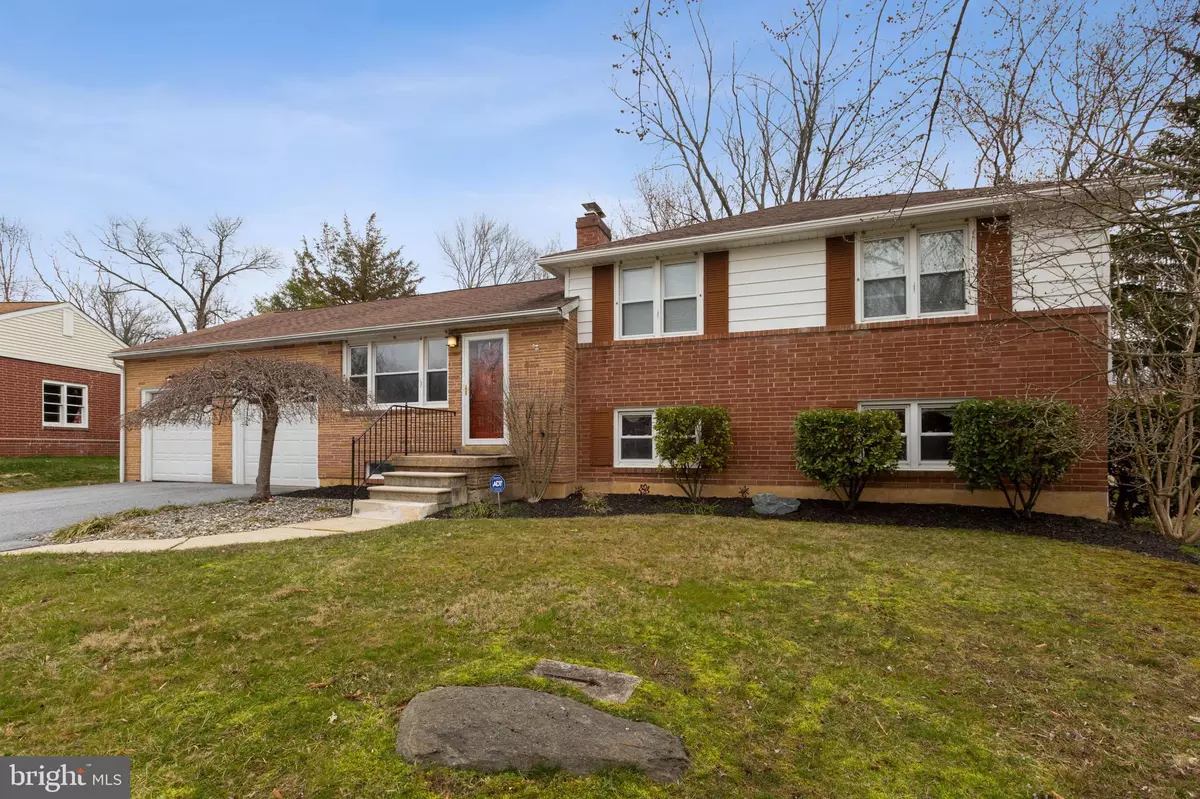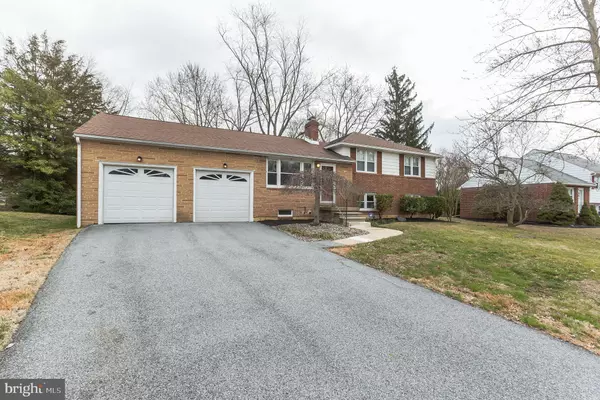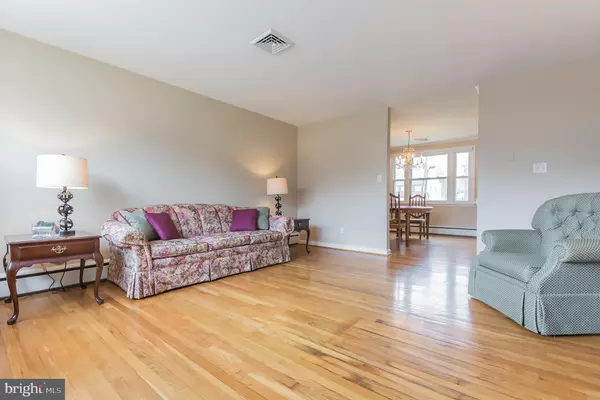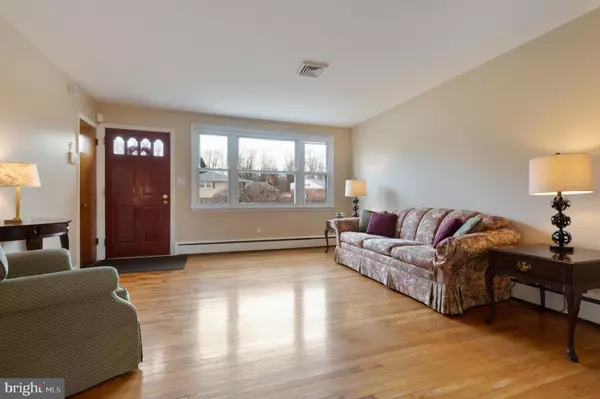$299,500
$289,900
3.3%For more information regarding the value of a property, please contact us for a free consultation.
4 Beds
2 Baths
2,366 SqFt
SOLD DATE : 06/12/2020
Key Details
Sold Price $299,500
Property Type Single Family Home
Sub Type Detached
Listing Status Sold
Purchase Type For Sale
Square Footage 2,366 sqft
Price per Sqft $126
Subdivision Sherwood Park I
MLS Listing ID DENC496226
Sold Date 06/12/20
Style Split Level
Bedrooms 4
Full Baths 2
HOA Y/N N
Abv Grd Liv Area 1,775
Originating Board BRIGHT
Year Built 1956
Annual Tax Amount $2,081
Tax Year 2019
Lot Size 0.260 Acres
Acres 0.26
Lot Dimensions 72.30 x 133.60
Property Description
Welcome to popular Sherwood Park!! This split level home features 4 bedrooms, 2 full baths with 2 oversized garage which is rare in the community. The main level features great room entry and gleaming hardwood floor and neutral paint throughout!! The open floor plan is easy on the eyes and great for gathering or entertaining. The dining room overlooks a completely renovated kitchen with custom cabinets, granite counters, breakfast bar and new appliances to top it off. lower level features renovated full bathroom, bedroom, and family room and access to the covered porch for an outdoor gathering. The full basement is a great solution for any storage needs. The upper level has a fully renovated bathroom with sconces, tiled floor, wall, vanity, and sinks. 3 bedrooms are generous in size and all with ample closet space. Fenced in yard is great for security for furry ones or little ones. Easy access to Major Rts, eatery, school and shopping. Don't miss this home!!
Location
State DE
County New Castle
Area Elsmere/Newport/Pike Creek (30903)
Zoning NC6.5
Rooms
Basement Full
Interior
Heating Hot Water
Cooling Central A/C
Fireplaces Number 1
Heat Source Oil
Exterior
Parking Features Garage - Rear Entry
Garage Spaces 2.0
Fence Chain Link
Utilities Available Cable TV Available
Water Access N
Accessibility None
Attached Garage 2
Total Parking Spaces 2
Garage Y
Building
Story 2
Sewer Public Sewer
Water Public
Architectural Style Split Level
Level or Stories 2
Additional Building Above Grade, Below Grade
New Construction N
Schools
School District Red Clay Consolidated
Others
Senior Community No
Tax ID 08-038.20-088
Ownership Fee Simple
SqFt Source Assessor
Special Listing Condition Standard
Read Less Info
Want to know what your home might be worth? Contact us for a FREE valuation!

Our team is ready to help you sell your home for the highest possible price ASAP

Bought with Neil Douen • EXP Realty, LLC
“Molly's job is to find and attract mastery-based agents to the office, protect the culture, and make sure everyone is happy! ”






