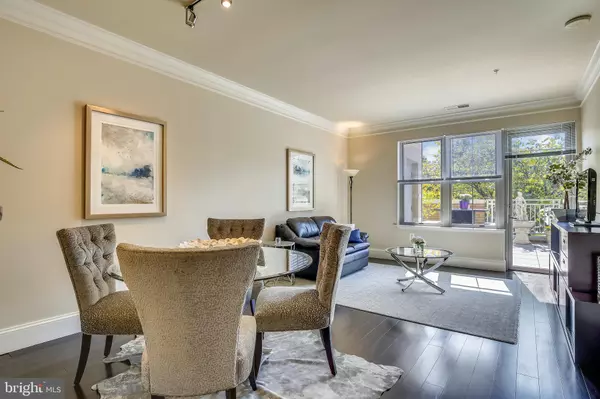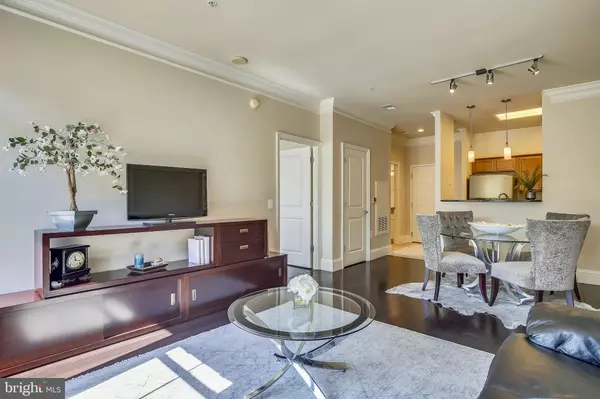$317,500
$317,500
For more information regarding the value of a property, please contact us for a free consultation.
1 Bed
1 Bath
759 SqFt
SOLD DATE : 11/18/2020
Key Details
Sold Price $317,500
Property Type Condo
Sub Type Condo/Co-op
Listing Status Sold
Purchase Type For Sale
Square Footage 759 sqft
Price per Sqft $418
Subdivision Carlton House
MLS Listing ID VAFX1160570
Sold Date 11/18/20
Style Contemporary
Bedrooms 1
Full Baths 1
Condo Fees $385/mo
HOA Y/N N
Abv Grd Liv Area 759
Originating Board BRIGHT
Year Built 2005
Annual Tax Amount $3,422
Tax Year 2020
Property Description
Prepare to fall in love with this one-of-a-kind unit. Enjoy city living across from Reston Town Center. Rarely available, beautiful sun-filled 1-bedroom/1-bath 759 sq ft condo with extra-large, outdoor patio (an additional 420 square feet), perfect for entertaining or working out. This luxury condo boasts true 9-foot ceilings throughout. Exquisitely styled with dramatic moldings and rich hardwood floors for drama. Unit is crisp and modern with fresh paint and new washer/dryer. Large Master Bedroom with amazing storage. Two closets, one walk-in. Two reserved garage side-by-side parking spaces and an oversized storage unit (4'X 8'floor to ceiling) completes this home. No need to wait for or share the elevator, conveniently located on the first floor close to the stairs. Amazing location--walk to restaurants, shops, ice rink/pavilion for summer concerts, movie house, library, and Plaza America. W&OD trail is right outside the front door! Minutes to Dulles Airport. Jump right onto the Toll Road in two minutes flat. The Carlton House offers superior building amenities and low condominium dues. 24-hour concierge services, secure building access, underground parking, roof top pool, fitness center, yoga room, theater room, billiards room, business center, café, library, and party room on the top floor overlooking Reston. TWO METRO STOPS One Existing and One Soon to Open!!! You can be living the DREAM! A Fabulous Lifestyle Priced Within Reach! Investors Welcome. Building allows additional rental units. This is a pet friendly building. Simply a beautiful and relaxing place to come home to. Come and discover your next home today.
Location
State VA
County Fairfax
Zoning 372
Rooms
Main Level Bedrooms 1
Interior
Interior Features Breakfast Area, Combination Dining/Living, Crown Moldings, Elevator, Floor Plan - Open, Kitchen - Gourmet, Pantry, Sprinkler System, Tub Shower, Walk-in Closet(s), Window Treatments, Wood Floors, Other
Hot Water Natural Gas
Heating Forced Air
Cooling Central A/C
Equipment Built-In Microwave, Dishwasher, Disposal, Dryer - Front Loading, Icemaker, Oven/Range - Electric, Refrigerator, Stainless Steel Appliances, Washer, Water Heater
Furnishings Yes
Fireplace N
Appliance Built-In Microwave, Dishwasher, Disposal, Dryer - Front Loading, Icemaker, Oven/Range - Electric, Refrigerator, Stainless Steel Appliances, Washer, Water Heater
Heat Source Natural Gas
Laundry Washer In Unit, Has Laundry
Exterior
Exterior Feature Patio(s)
Parking Features Additional Storage Area, Garage Door Opener, Underground
Garage Spaces 2.0
Parking On Site 2
Amenities Available Billiard Room, Common Grounds, Community Center, Concierge, Dining Rooms, Elevator, Exercise Room, Fitness Center, Game Room, Library, Meeting Room, Party Room, Pool - Outdoor, Recreational Center, Sauna, Other
Water Access N
View Trees/Woods, Garden/Lawn, Other
Accessibility Other
Porch Patio(s)
Total Parking Spaces 2
Garage N
Building
Story 1
Unit Features Hi-Rise 9+ Floors
Sewer Public Sewer
Water Public
Architectural Style Contemporary
Level or Stories 1
Additional Building Above Grade, Below Grade
New Construction N
Schools
Elementary Schools Lake Anne
Middle Schools Hughes
High Schools South Lakes
School District Fairfax County Public Schools
Others
Pets Allowed Y
HOA Fee Include Ext Bldg Maint,Health Club,Lawn Care Front,Lawn Care Rear,Lawn Maintenance,Management,Pool(s),Recreation Facility,Reserve Funds,Road Maintenance,Sauna,Sewer,Snow Removal,Trash,Water,Other
Senior Community No
Tax ID 0173 19 0119
Ownership Condominium
Security Features Desk in Lobby,Main Entrance Lock,Resident Manager,Smoke Detector,Sprinkler System - Indoor,Surveillance Sys,24 hour security,Exterior Cameras
Acceptable Financing Cash, Conventional
Listing Terms Cash, Conventional
Financing Cash,Conventional
Special Listing Condition Standard
Pets Allowed Case by Case Basis
Read Less Info
Want to know what your home might be worth? Contact us for a FREE valuation!

Our team is ready to help you sell your home for the highest possible price ASAP

Bought with Anne Hale • Berkshire Hathaway HomeServices PenFed Realty
“Molly's job is to find and attract mastery-based agents to the office, protect the culture, and make sure everyone is happy! ”






